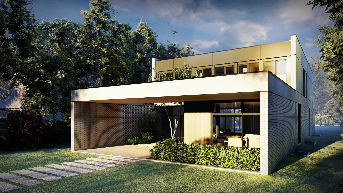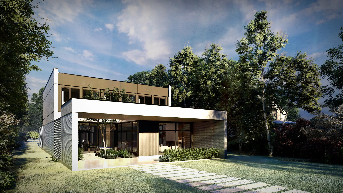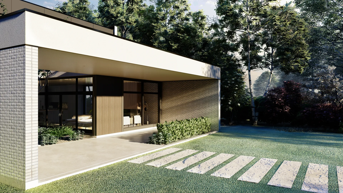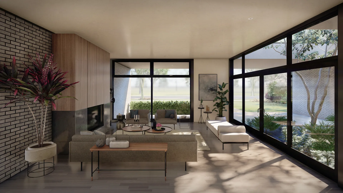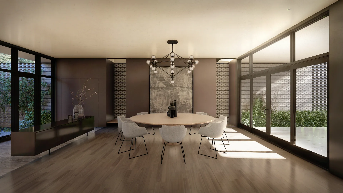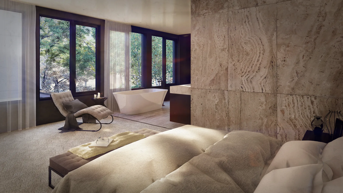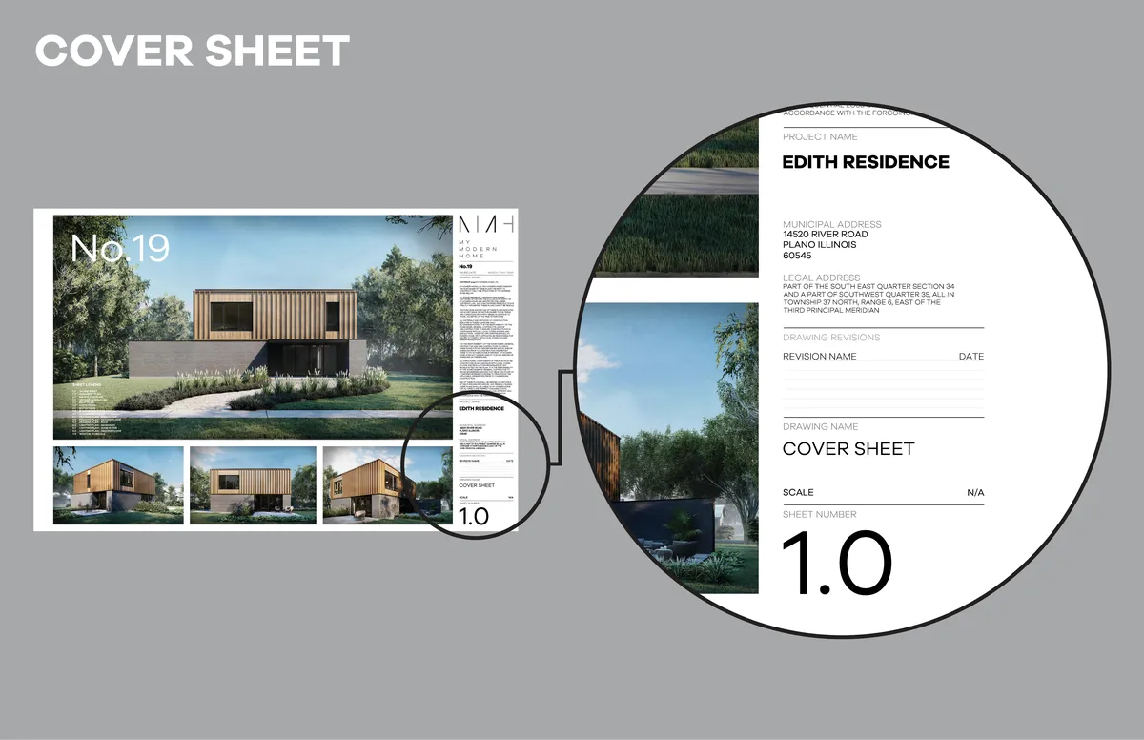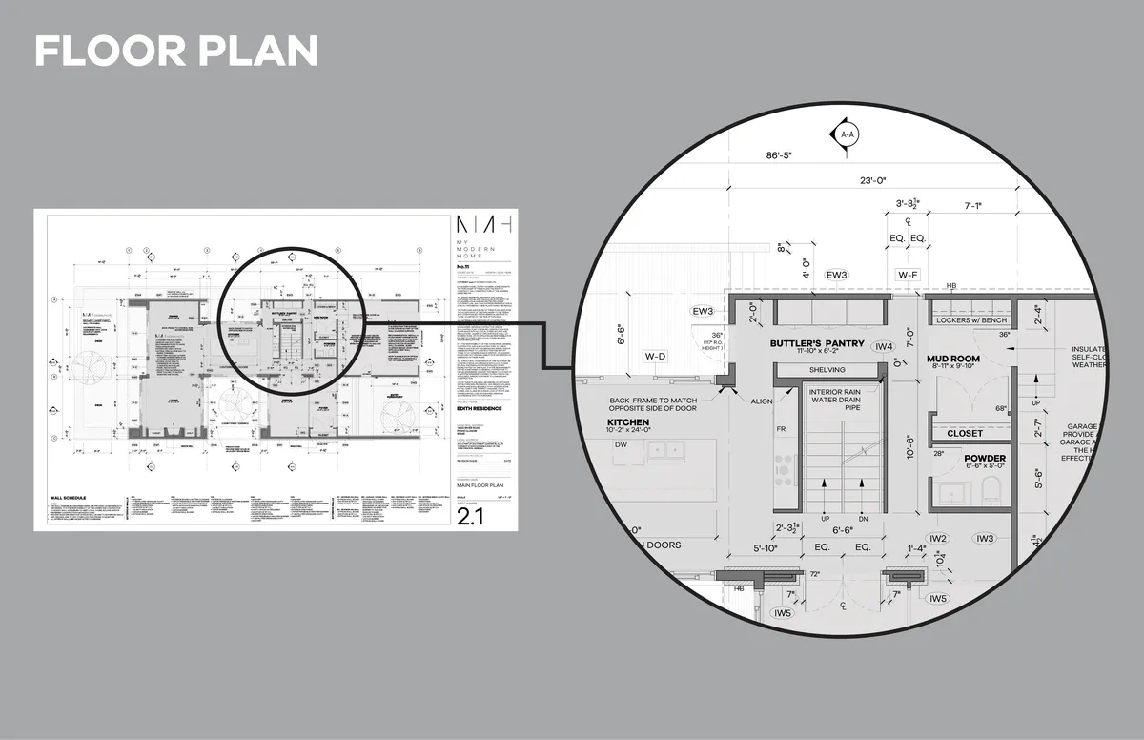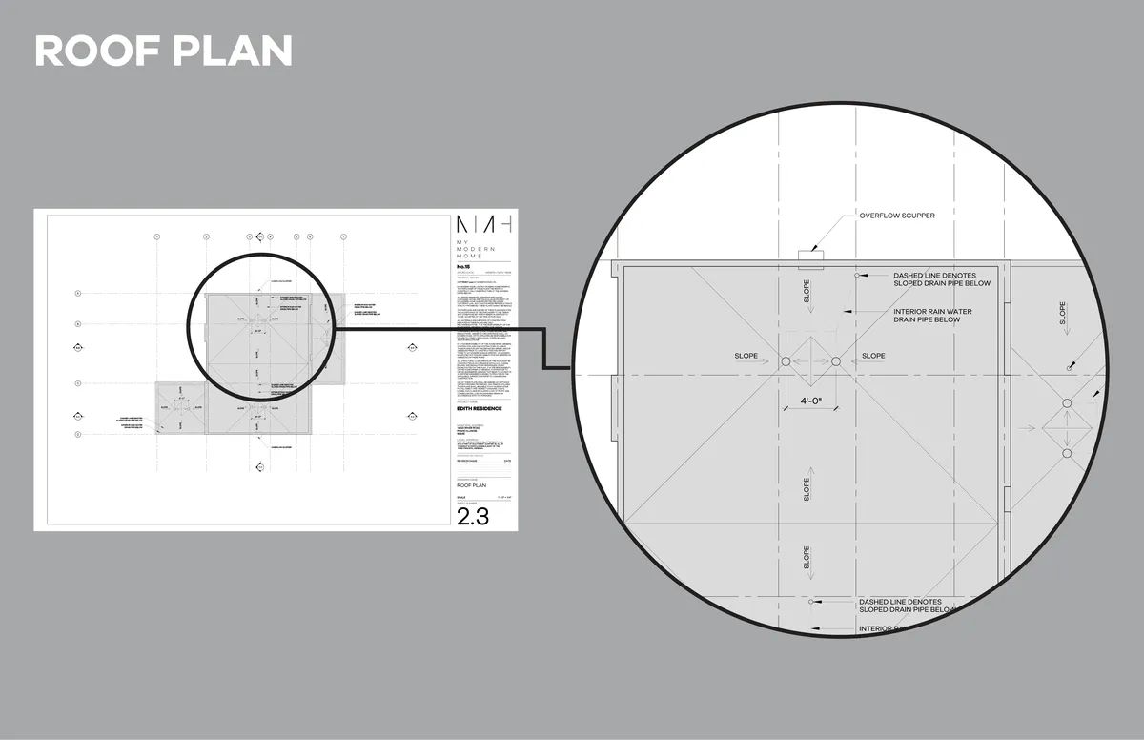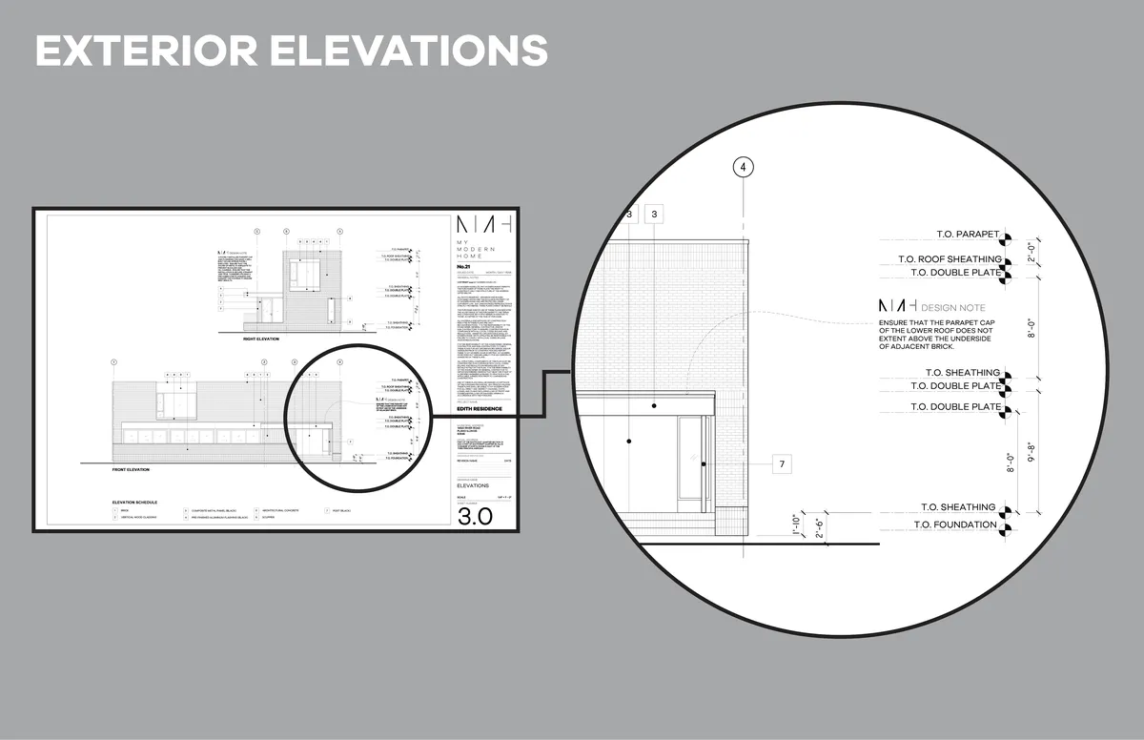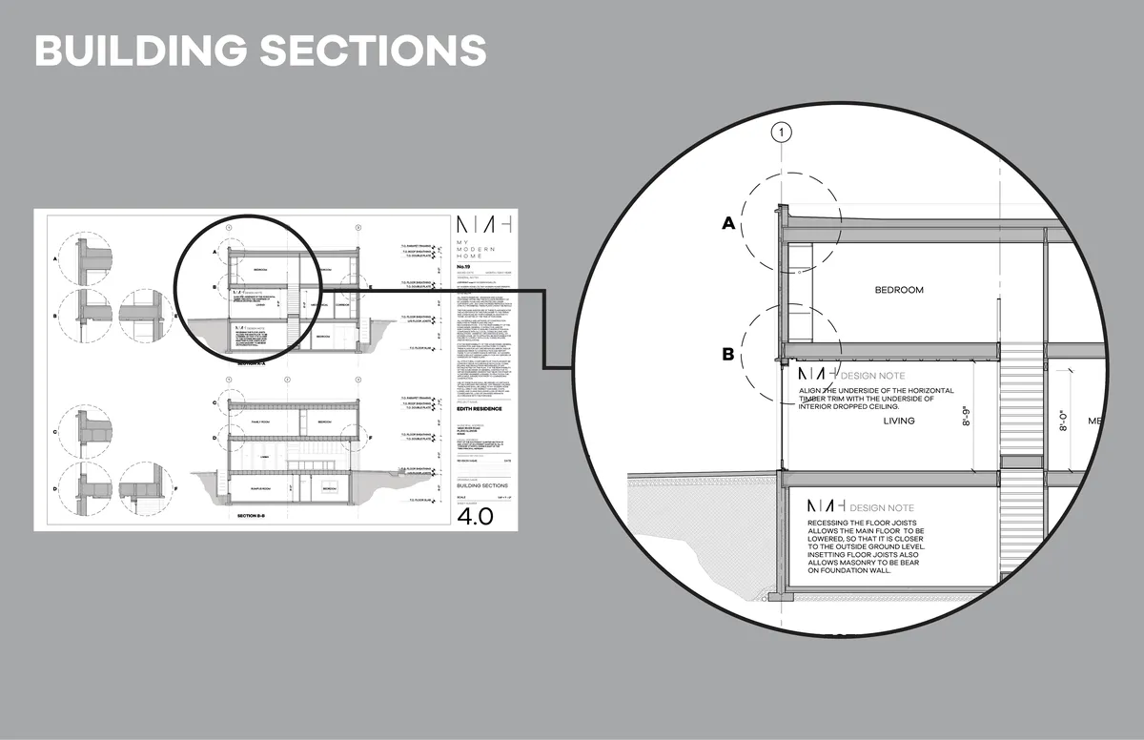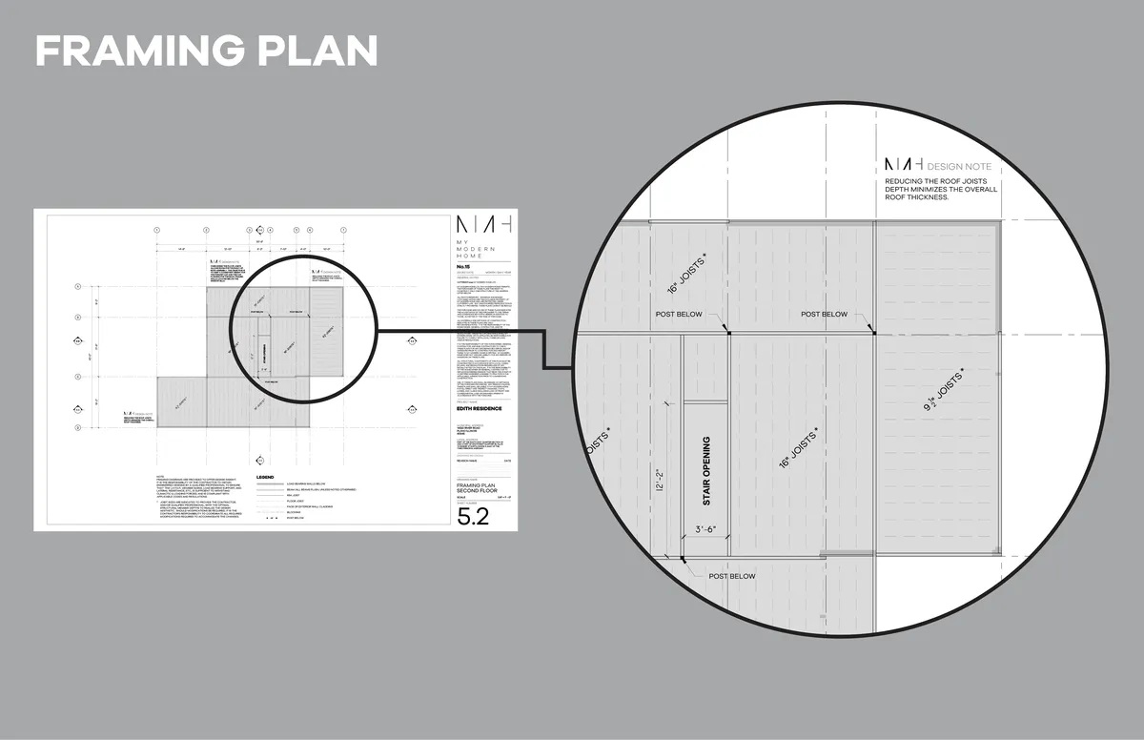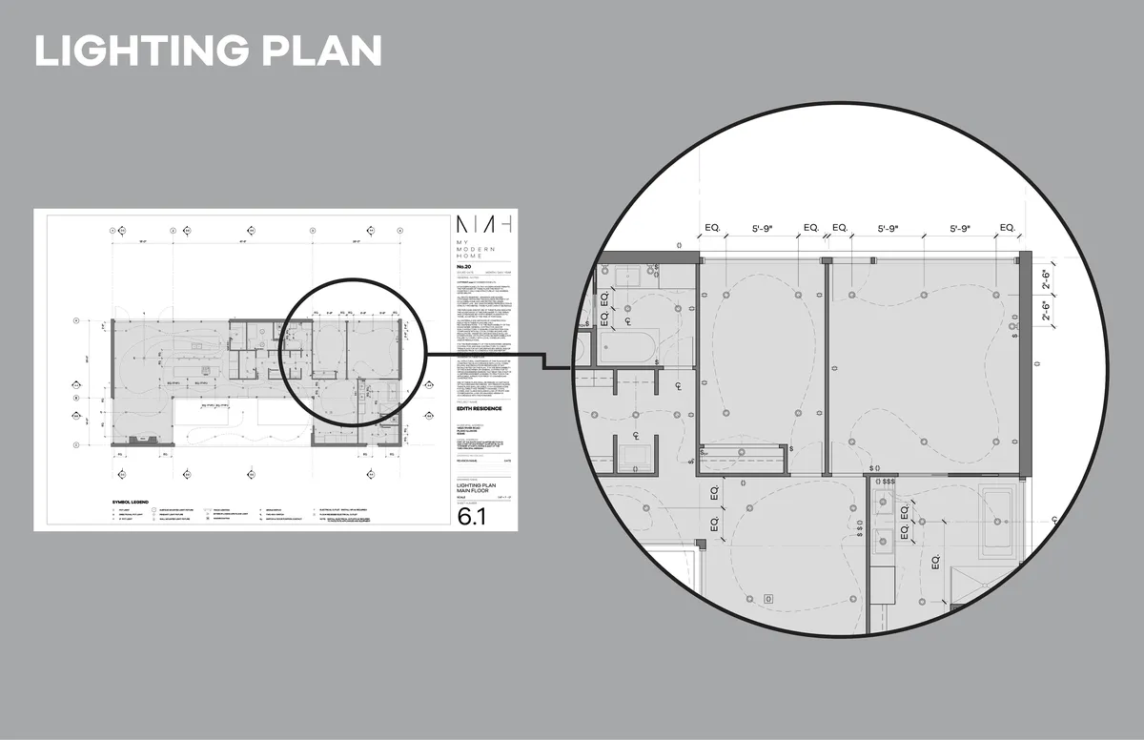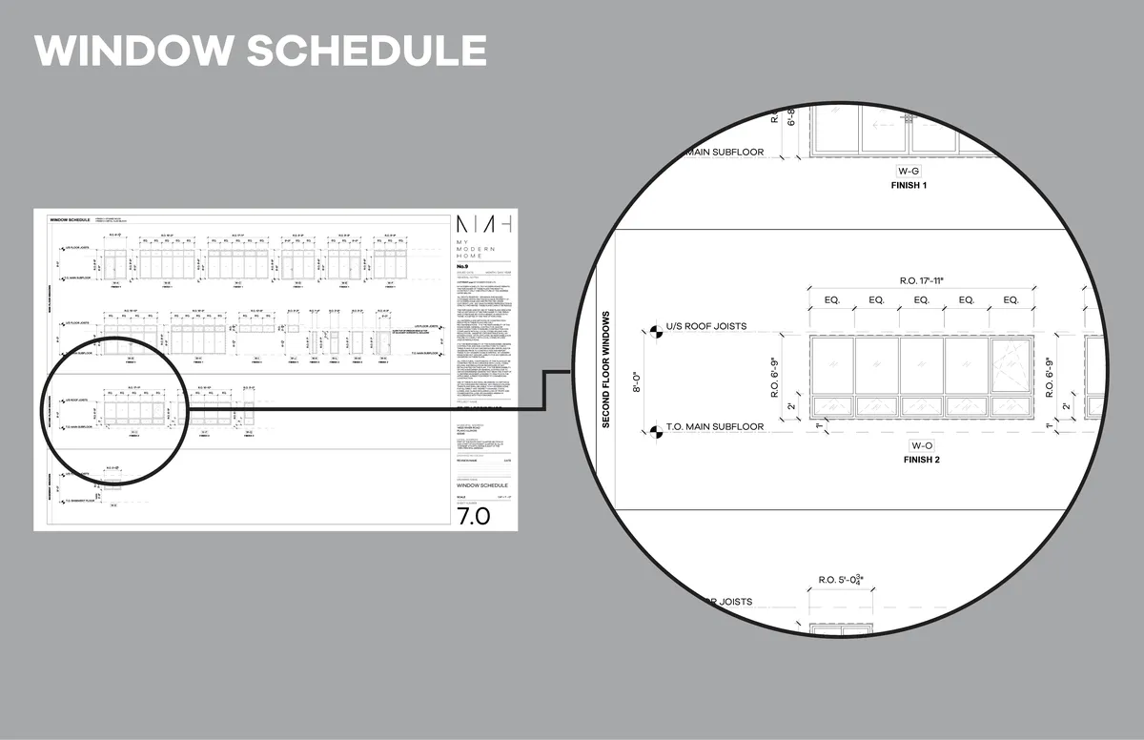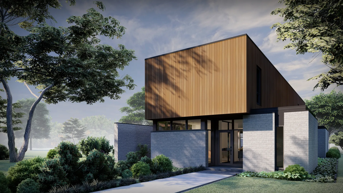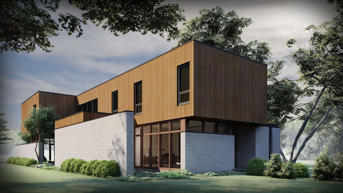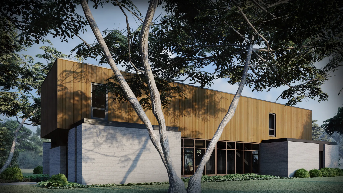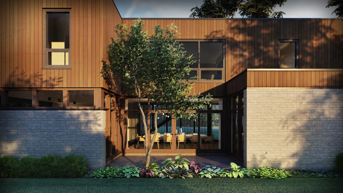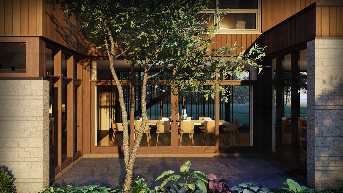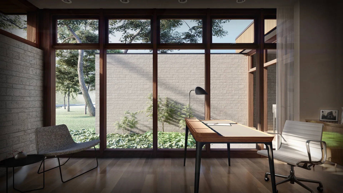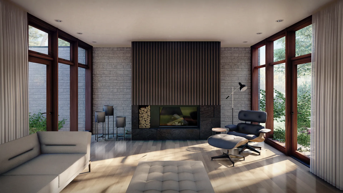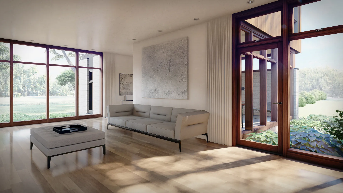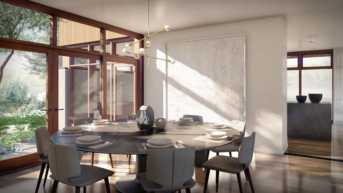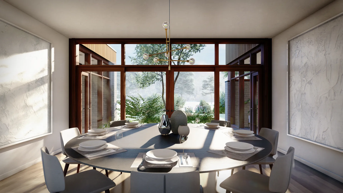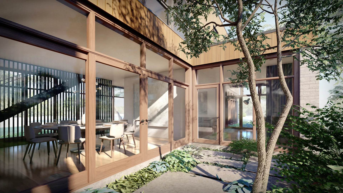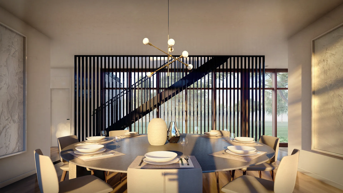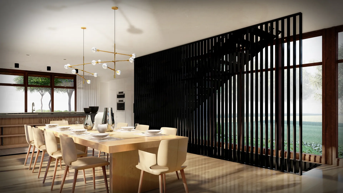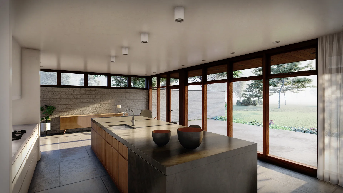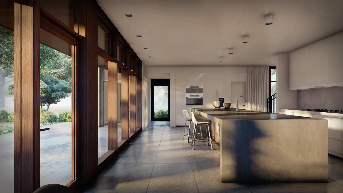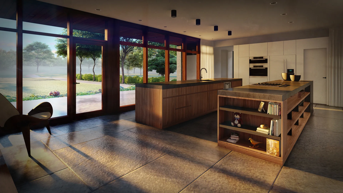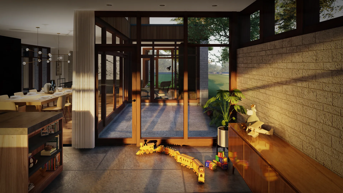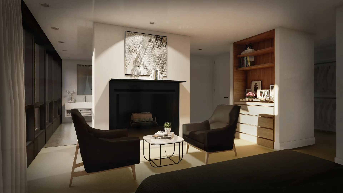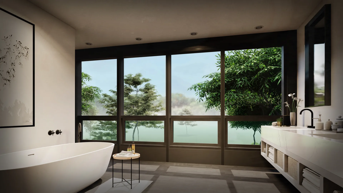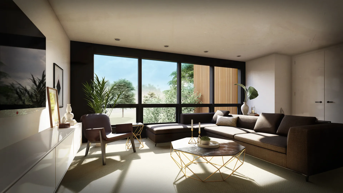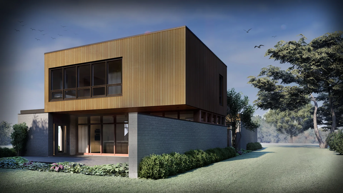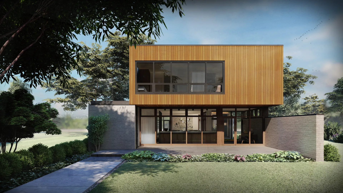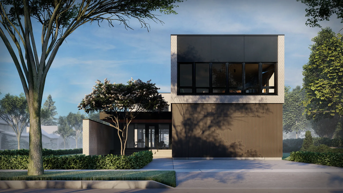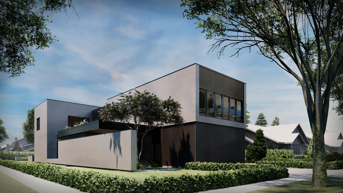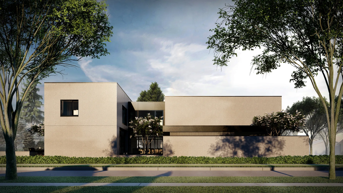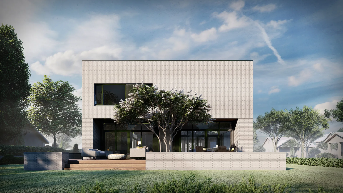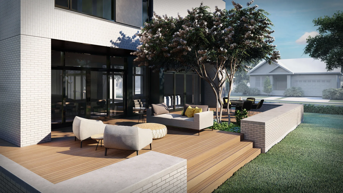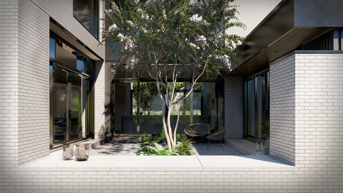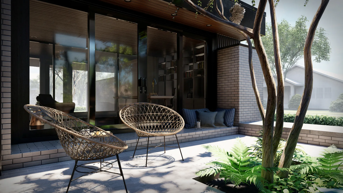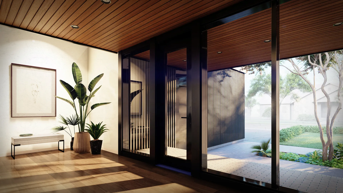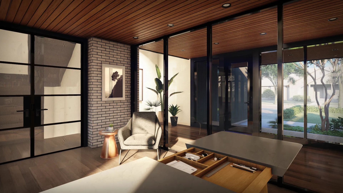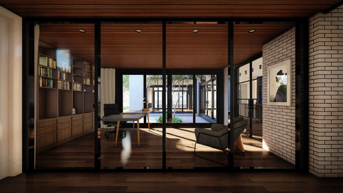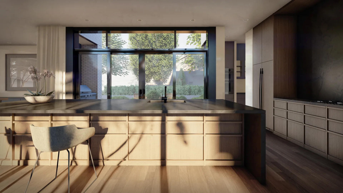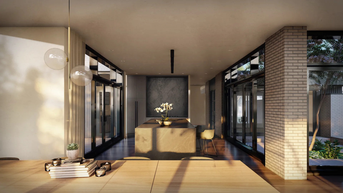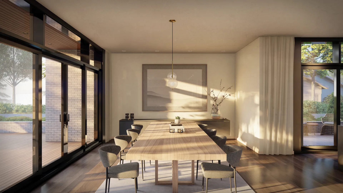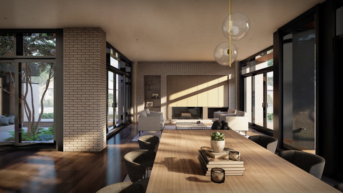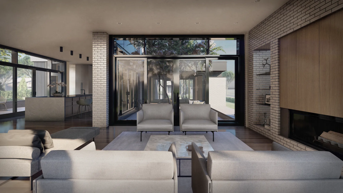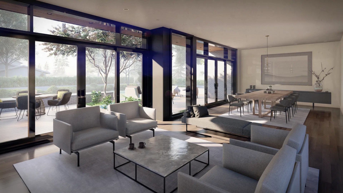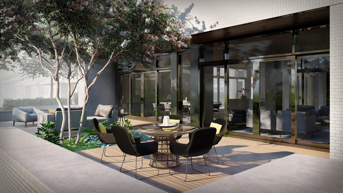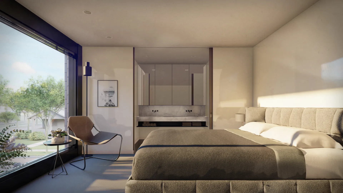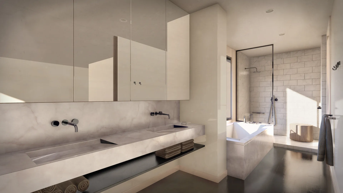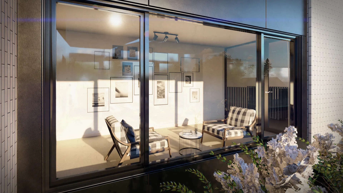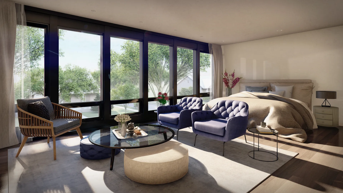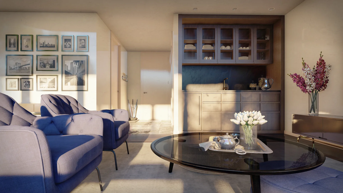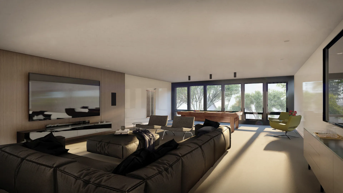Where functionality meets materiality.
One thing that our architects can foretell is that life is well ... unpredictable. That's why we design flexible house plans that can bend to whatever shape life takes.
In this modern home plan we have a perfect balance of family connection and private seclusion – two outer masonry walls serve to contain space, while floor-to-ceiling windows throughout the home offer transparency, creating a calming sense of connectedness. This sense of connectedness is further enhanced by the continuation of ceiling surfaces to the outside of the home. These surfaces extend out as canopies which strongly define the upper level form, while accentuating the natural, open qualities of the ground floor.
Full Specs & Features
3,665
1,985 sq.ft.
1,680 sq.ft.
1,818 sq.ft. (Not included in Total Heated Area)
39’ 9”
74’ 5” (100’ 0” including front and rear yard brick wall extensions)
25’ 6” (Subject to confirmation of joist depths)
3 or 4 (4 or 5 if main floor Flex Room is utilized as a bedroom)
3
0
10' 0"
9' 0"
8' 0"
Optional Attached
2 Cars (Contact us if additional number of cars are required)
519 sq.ft.
22’ 2” depth, 22’ 6” width
16' x 8'
Front (Contact us if a side or rear entry is preferred)
Full Basement - Concrete Foundation Walls on Strip Footings
Wood Frame | 2x6 |
Flat Roof
Large Bedroom with Sitting Area | Extensive Windows Overlooking Upper Deck and Rear Patio | Generous Walk-In Closet with Direct Access from Ensuite | Five-Piece Ensuite | Enclosed Toilet Room
Expansive windows in each bedroom | Close access to shared washrooms
Extra large bedrooms | Expansive windows in both bedrooms | Close access to shared washroom
General
Floor to Ceiling Windows | Open Floor Plan | Forecourt Views from Entrance, Dining Room, Living Room and Kitchen | Dedicated Mudroom | Discrete Powder Room | Private Flex Room with Patio Access | Optional Attached Garage |
Kitchen (Option1)
Modern Open Floor Plan | Large Island with Seating | Walk-In Pantry | Close Proximity to Living and Dining Rooms |
Kitchen (Option2)
Increased Visual Separation | Focused Views to Rear Patio | Direct Access to Dining Room |
Living Room
Bright, Open and Sheltered | Fireplace | Views to Front Yard and Forecourt |
Dining Room
Large Dining Room as Focal Point | Direct Access to Rear Patio (Option 1)
Office / Flex Space
Privately Located at Back of House | Views to Rear Yard | Access to Sheltered Patio | Flexible Space that Supports Many Different Uses - (Examples: Office | Spare Bedroom | Play Room | Fitness Area | Music Room | Etc.)
/ Large Versatile Family Room with Fireplace
/ Sheltered Upper Patio Deck
/ Second Floor Laundry
/ Multi-Person Bathroom (Option 1)
/ Large Five-Piece Bathroom (Option 2)
/ Large Linen Closet
/ Front Entry Forecourt
/ Forecourt - Access from Living Room
/ Private Rear Patio - Access Flex Room, Rear Entrance, and Dining or Kitchen
/ Upper Room Deck - Access from Family Room



Bringing light to life.
With large floor-to-ceiling windows, spaces are bathed in warm sunlight. Openings in the roof canopy and architectural wall screenings let light dance throughout the home. The forecourt roof canopy frames the sky, creating a dramatic sense of occasion for visitors, while light filters through brick screening, casting dynamic architectural shadows throughout the interior. In all, this creates a welcome lightness, and comforting sense of place.
Ushering the outside, in.
A balanced lifestyle is encouraged with a series of alfresco and garden spaces, encouraging the outdoors, in. The living area is surrounded by lush greenery, creating your own private Zen garden – the perfect place to sip tea in the afternoon. Bask in sunshine on the rear terrace – with generous proportions yet perfect privacy; it provides the ideal backdrop for outdoor entertaining, a children’s playground or summer boardgames. With its dramatic roof extension, the forecourt evokes the feeling of a boutique hotel. Add a table and chairs and it becomes an extension of the living room – the ideal perch to enjoy your morning coffee. At night, let the party spill out as guests socialize while others arrive and wander through this enchanting domestic realm.
Full form, flexible function.
The lower floor plan offers warm, light-filled expanses to coalesce, with outside roof overhangs tempering heat transfer, ensuring sundrenched warmth and comfort throughout. Supporting the feeling of openness, amenities and utilities are carefully tucked away for privacy, but within arm’s reach. Located near the back of the house, the mud room, washroom, pantry and storage spaces are out of sight, yet practically located. This utilitarian zone serves to separate the flex room from the rest of the social areas, and to create a defined, functional rear entrance area.
The upper floor plan plays host to a slumberous sanctuary and a large family room with direct access to a rooftop deck. There’s ample accommodation and generous full-width windows in the kids’ bedrooms, while the second floor provides a retreat for quiet respite in the evenings (or to keep rambunctious family members occupied). This hideaway is an ideal place to watch a family movie or unwind while the children are in bed, conveniently located near the bedrooms and laundry – should you need to throw a load on. Fold clothes as you watch TV, then pack them away easily with accessible closets on the same floor.
With expansive windows, the master bedroom is an exhibition of light and space. Generously proportioned, the space allows ample room for a king-size bed and sitting area, lending itself to the pleasures of beginning and ending your day. The striking yet calming master ensuite features double sinks, a freestanding soaker tub, large tiled shower, and an enclosed toilet room. Think of it as your own personal day spa.
Customization
Just because your home’s plan may be preconceived, doesn’t mean its features are presupposed.
Think of My Modern Home as your architect on demand.
From reconfiguring the garage, selecting your own cladding material or providing direct access between the main floor bedroom and bathroom. We offer custom alterations to help you make any of our designs truly yours. And if you’d like to add a door to enclose the ensuite in the master bedroom for more privacy/separation, say the word.
Our architects are on call to fine-tune this modern home design to suit the unique needs of your family.
Interested in these plans?
Our plans come with all the essential information needed to make your dream home a reality - the whole kitchen and caboodle.
/ Floor plans / Roof plans / Exterior elevations / Building sections / Lighting plans / Floor and roof framing diagrams / Window diagrams / Wall assemblies /
Trust us, this will change your life. Forever.
Each Plan Includes
- A digital PDF of your drawing set - to view and print.
- Two hard copy drawings sets (couriered to your door).
- A complimentary initial consultation with an architect.
- The ease that it brings to the home building experience.
- The certainty in a design you know you’ll love.
Have a Question?
Have a query or want to know more about customization?
Your architect is on call.
