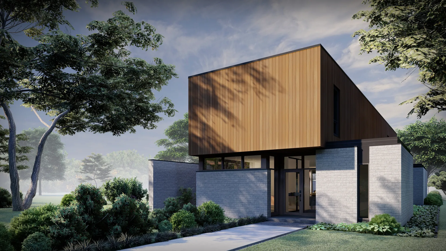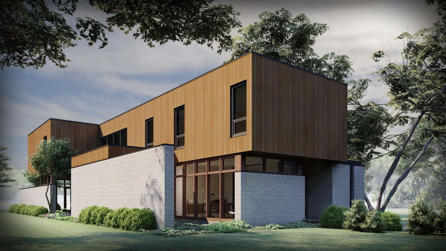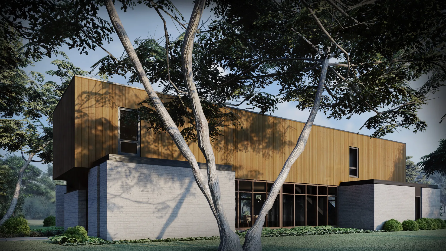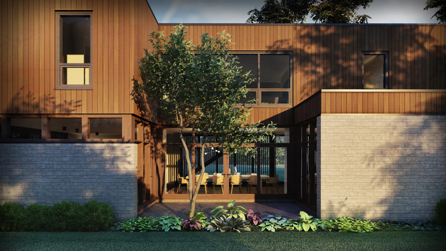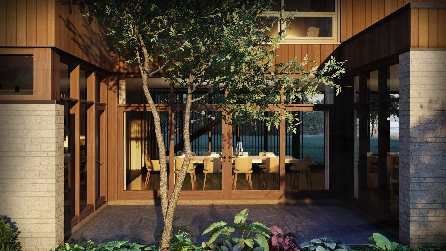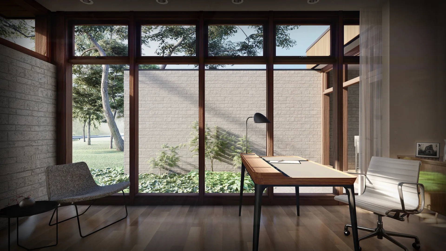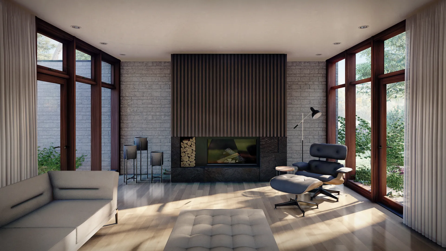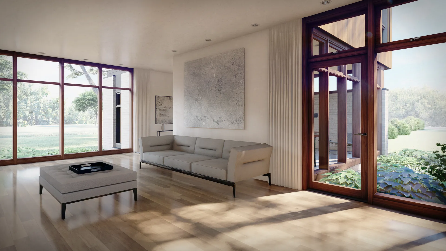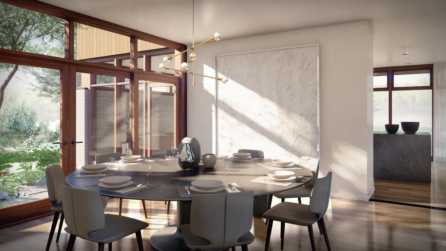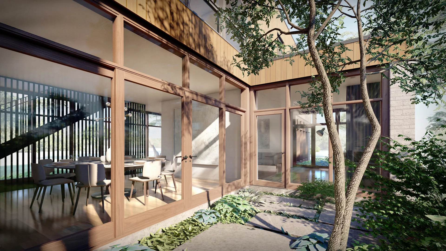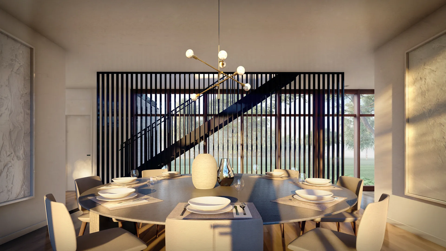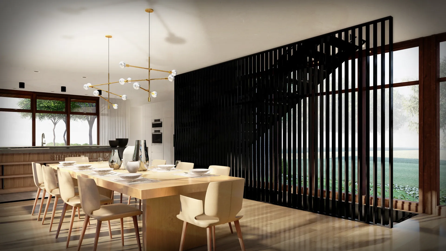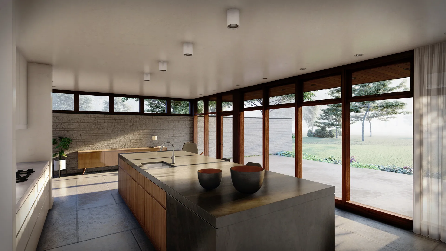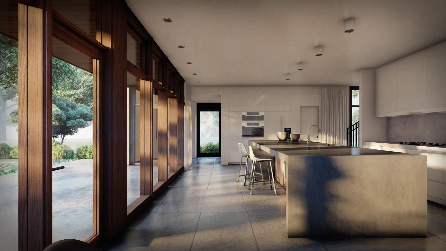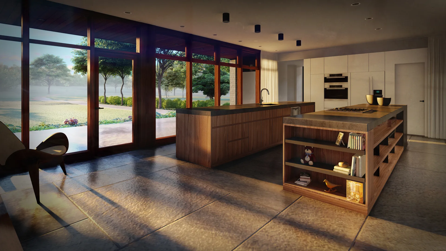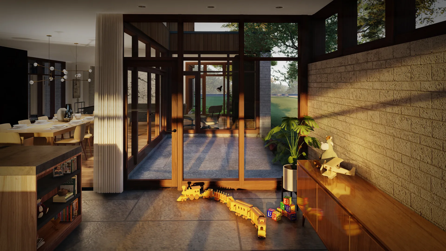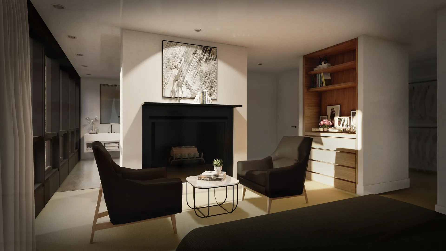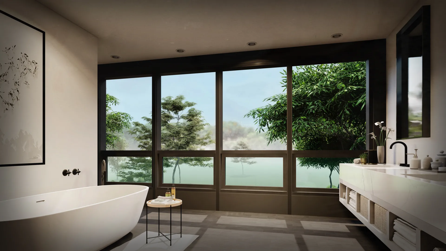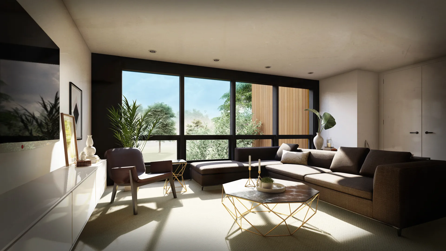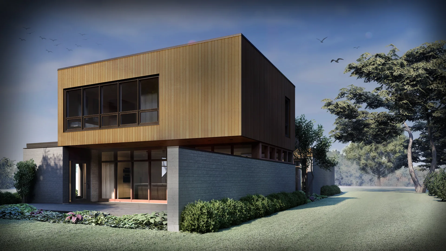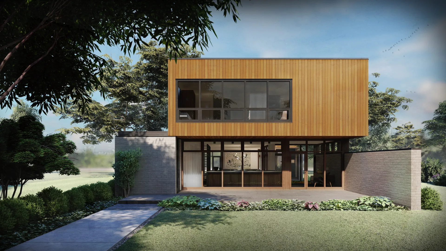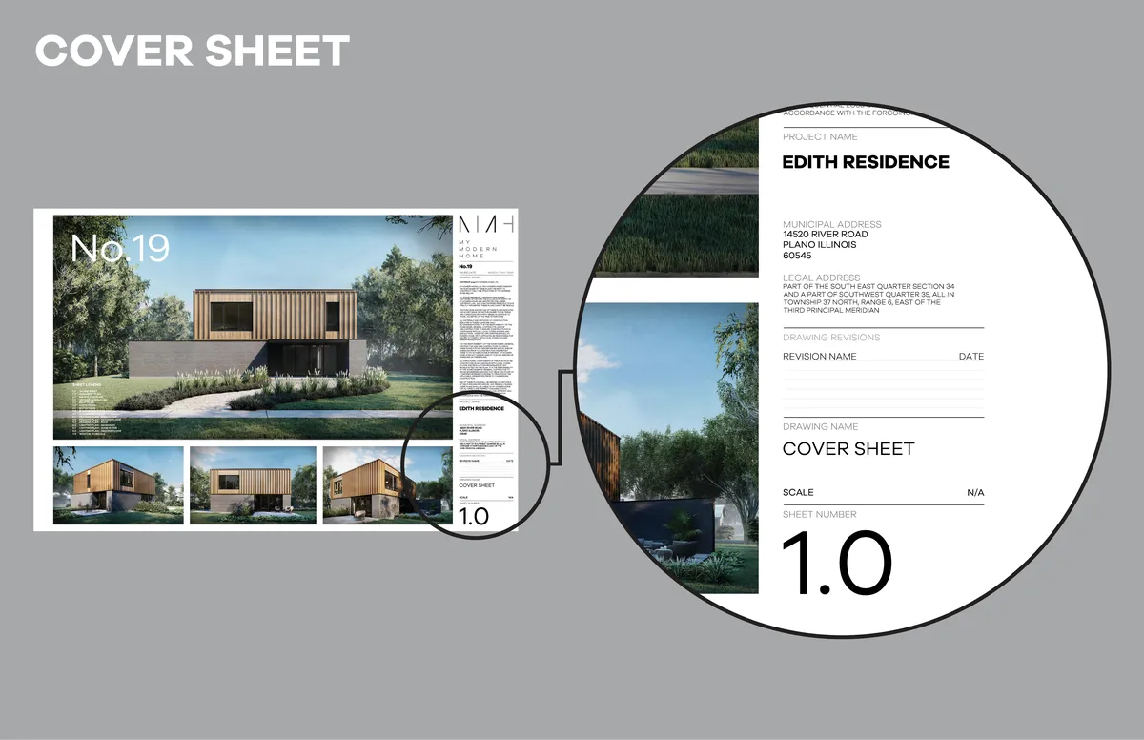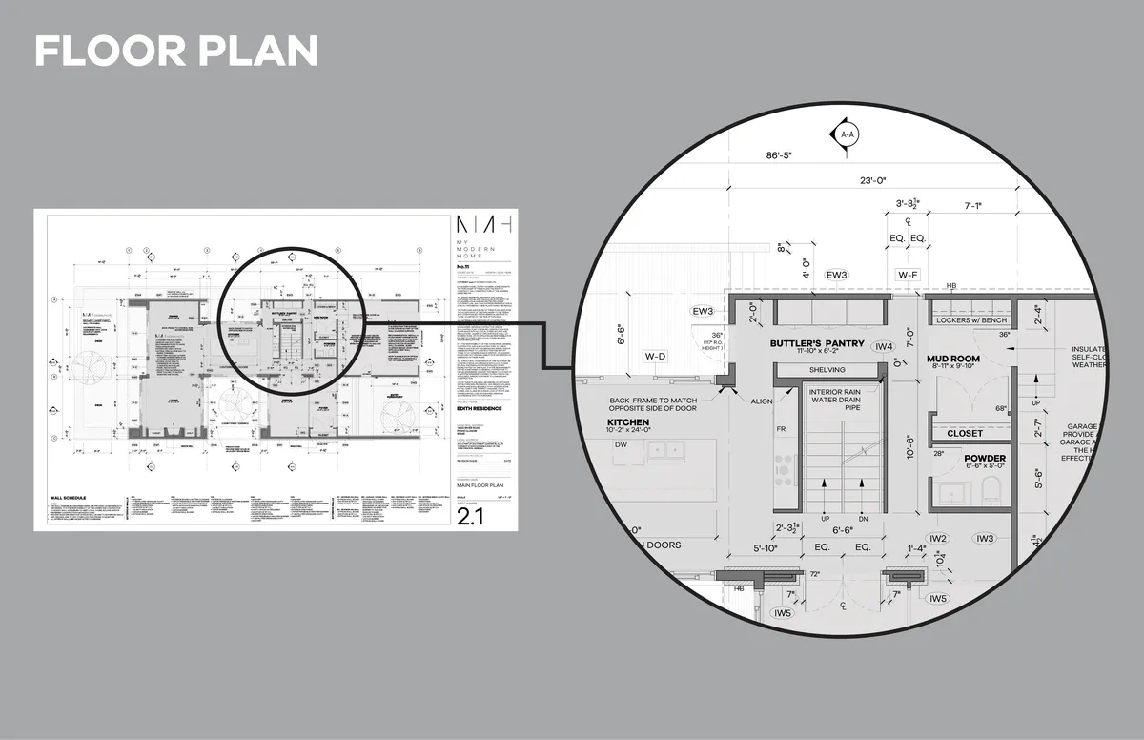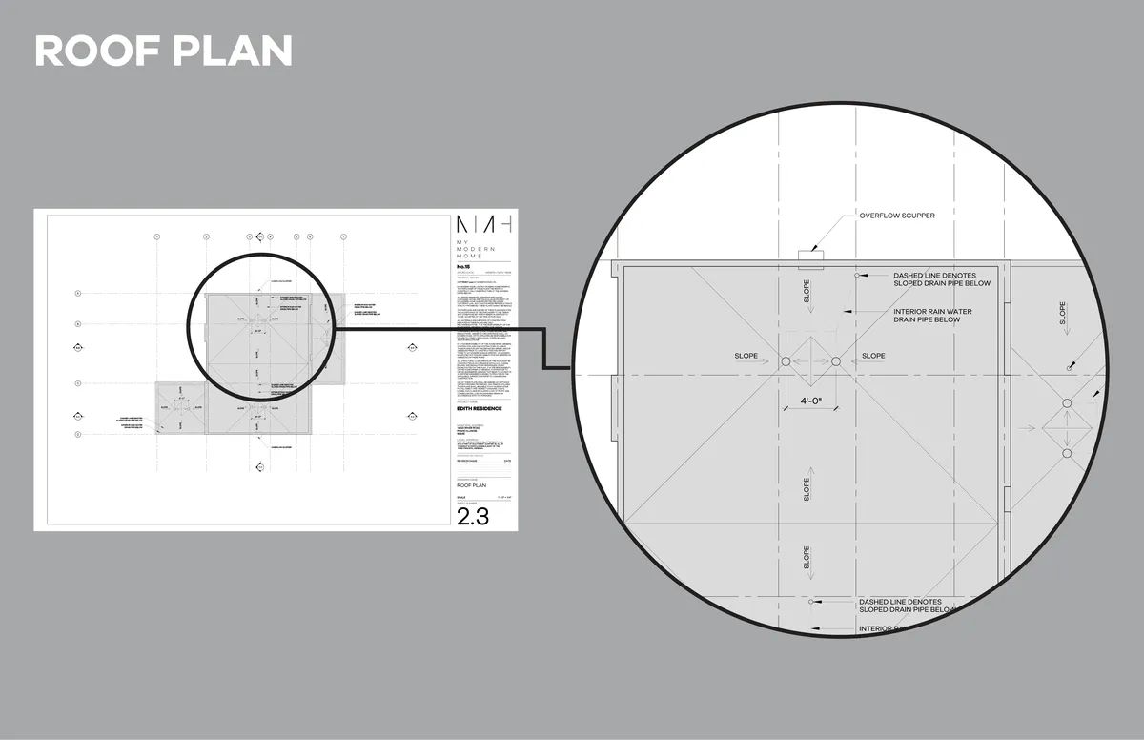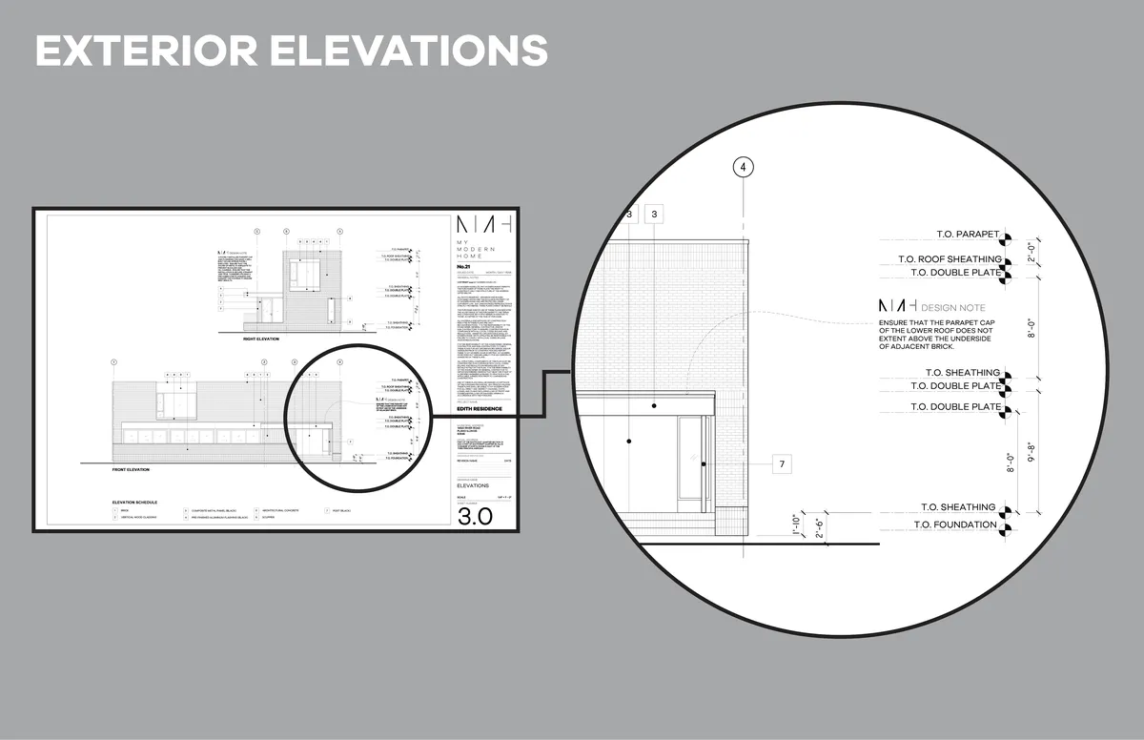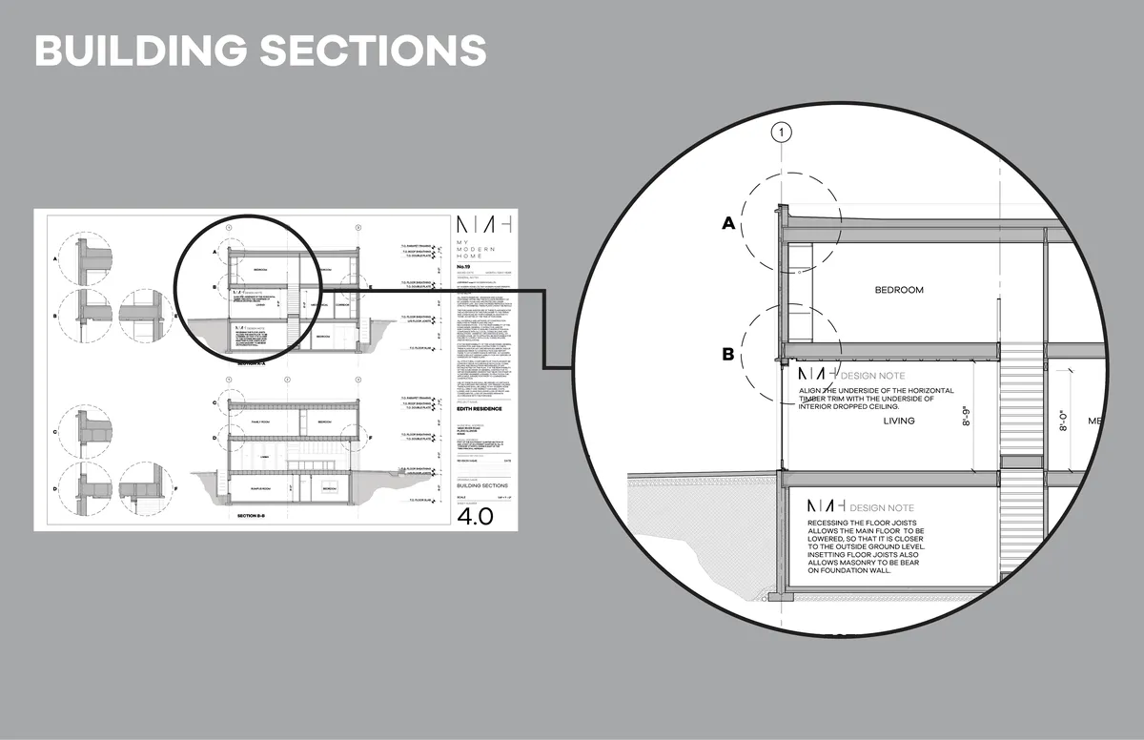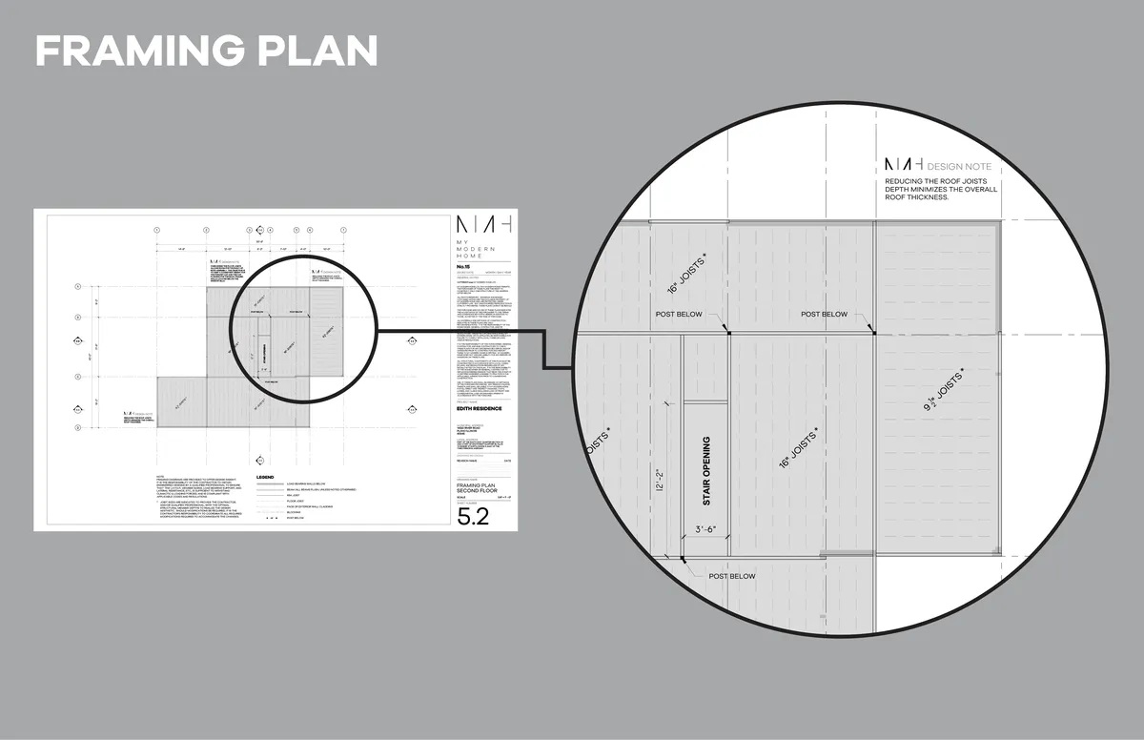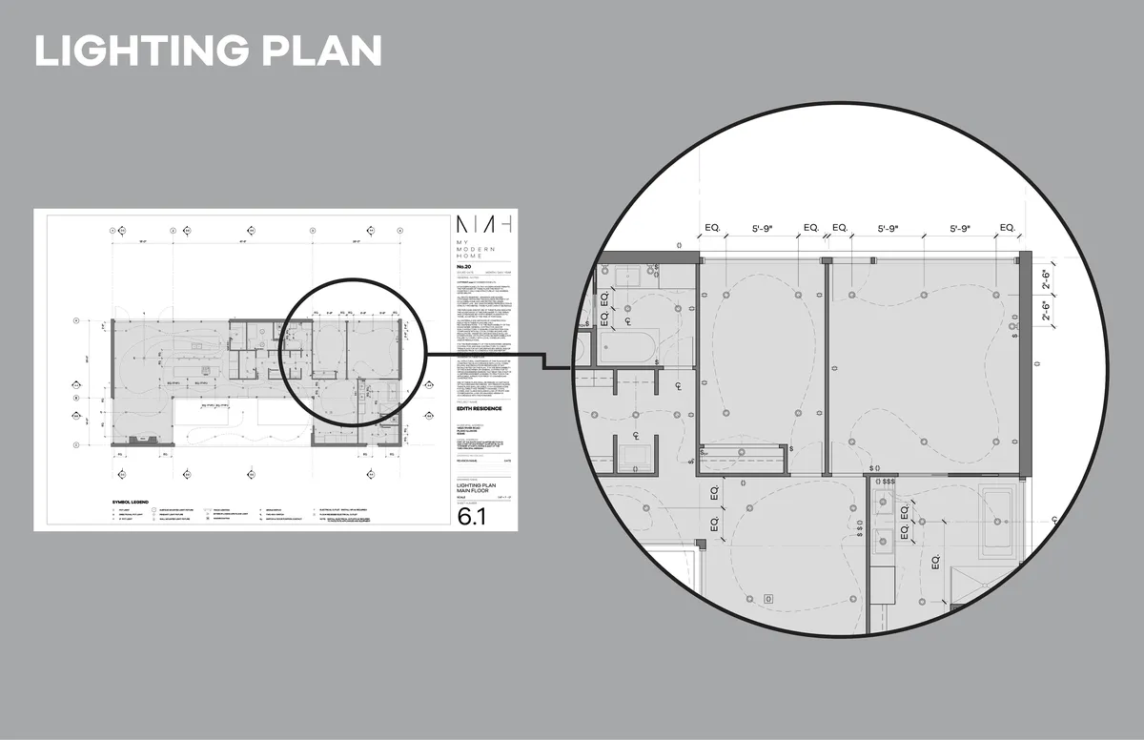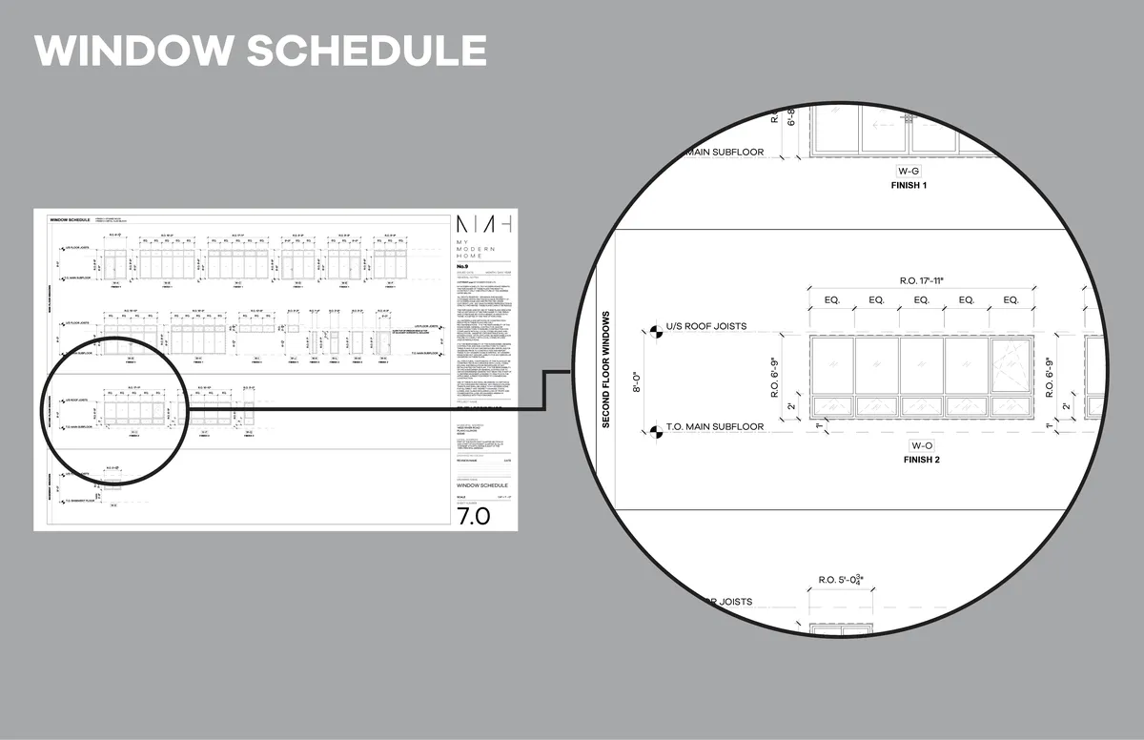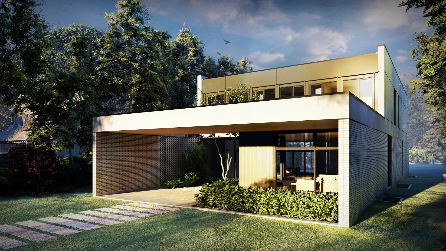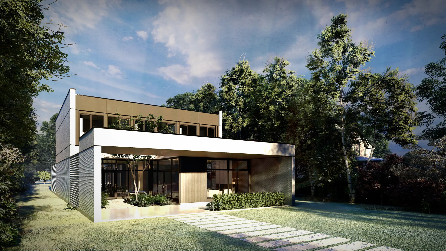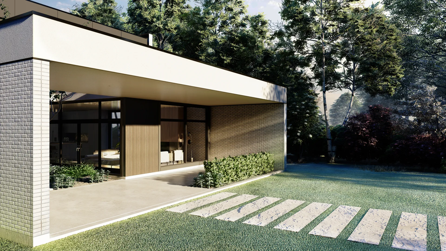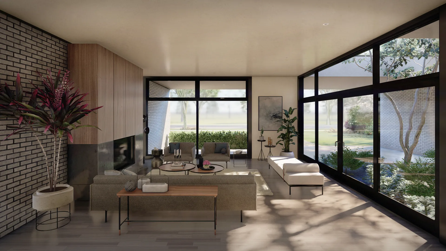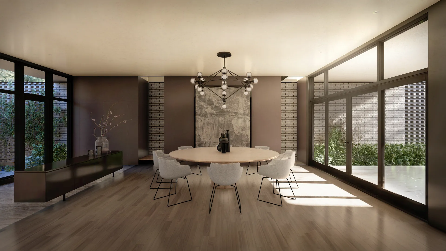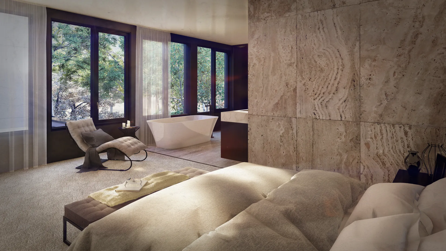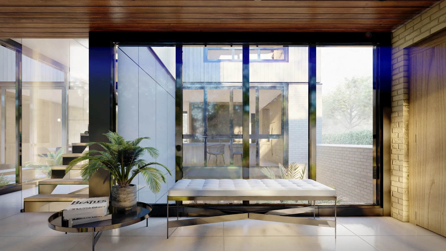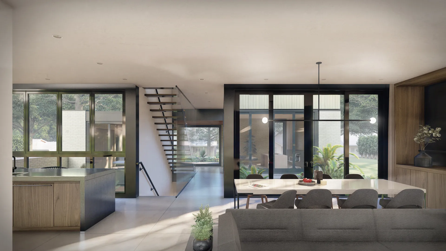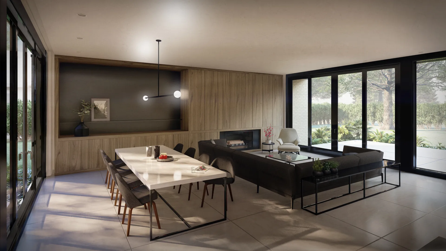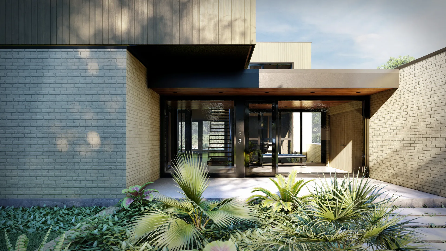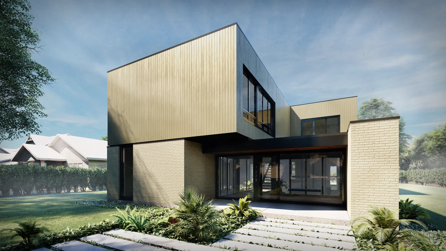Welcome nature in.
This courtyard floor plan allows you to live next door to nature. In fact, nature is welcomed in at every opportunity.
An abundance of windows washes the home in sunlight, saturating every experience with warmth. Floor-to-ceiling windows afford captivating views to inner courtyards and from the outer rooms to the garden, while the back patio is the ideal place to sit under the eaves and listen to the falling rain.
Full Specs & Features
3,926 sq ft (Above grade area)
2,090 sq ft (Does not include optional garage area)
1,836 sq ft
2,000 sq ft (Not included in total heated area)
39’ 6”
77’ 9”
21’ 9” (Subject to confirmation of joist depths)
3 - 4 (Not Including Basement)
2 (Not Including Basement)
1
9’ 0”
8’ 0”
8’ 0”
Optional Attached
2 cars (Contact us if additional number of cars are required)
612 sq ft
23’ 6” depth, 24’ 6” width
16’ x 7’
Side Yard (Contact us if a front drive access is preferred)
Full Basement - Concrete Foundation Walls on Strip Footings
Wood Frame | 2x6 | Rain Screen
Flat Roof
Fireplace | Sitting Area | Five-piece ensuite | Walk-in closet / Large Dressing Room | Extensive windows | Makeup counter / built-in millwork | Sound Lock | Laundry adjacent to Dressing Room |
Second floor plan (Option One): Three large bedrooms | Wetroom within the shared washroom facilitates more than one person at a time |
Second floor plan (Option Two): Two extra large bedrooms | Jack and Jill bathroom with individual sinks | Large walk-in closet in front bedroom |
General
Three integrated garden courtyards | Floor to Ceiling Windows | Courtyard Views from Living, Dining, Kitchen, Nook and Office | Rear Patio Access Kitchen and Nook | Separate rear entrance with direct access to Kitchen | Discrete powder room and mud room location |
Kitchen
Full view windows to patio and rear yard | Large kitchen island | Large walk-in Pantry |
Nook
Flexible space that supports many different uses - examples: (Breakfast Nook | Reading Area | Social Kitchen | Child Play Area | Meditation Area | Music Nook | etc.)
Living Room
Fireplace | Intimate and social sitting area | Views to all three courtyards |
Office
Courtyard Views | Direct access to entrance |
Large Family Room with full view windows to courtyard below | Sound-lock to Master Bedroom | Second Floor Laundry |
/ Entrance Forecourt.
/ Multiple Courtyards - Access from Living, Dining, Kitchen and Nook.
/ Rear Patio – Partially covered - Access from Kitchen and Nook.
/ Covered Entrance.


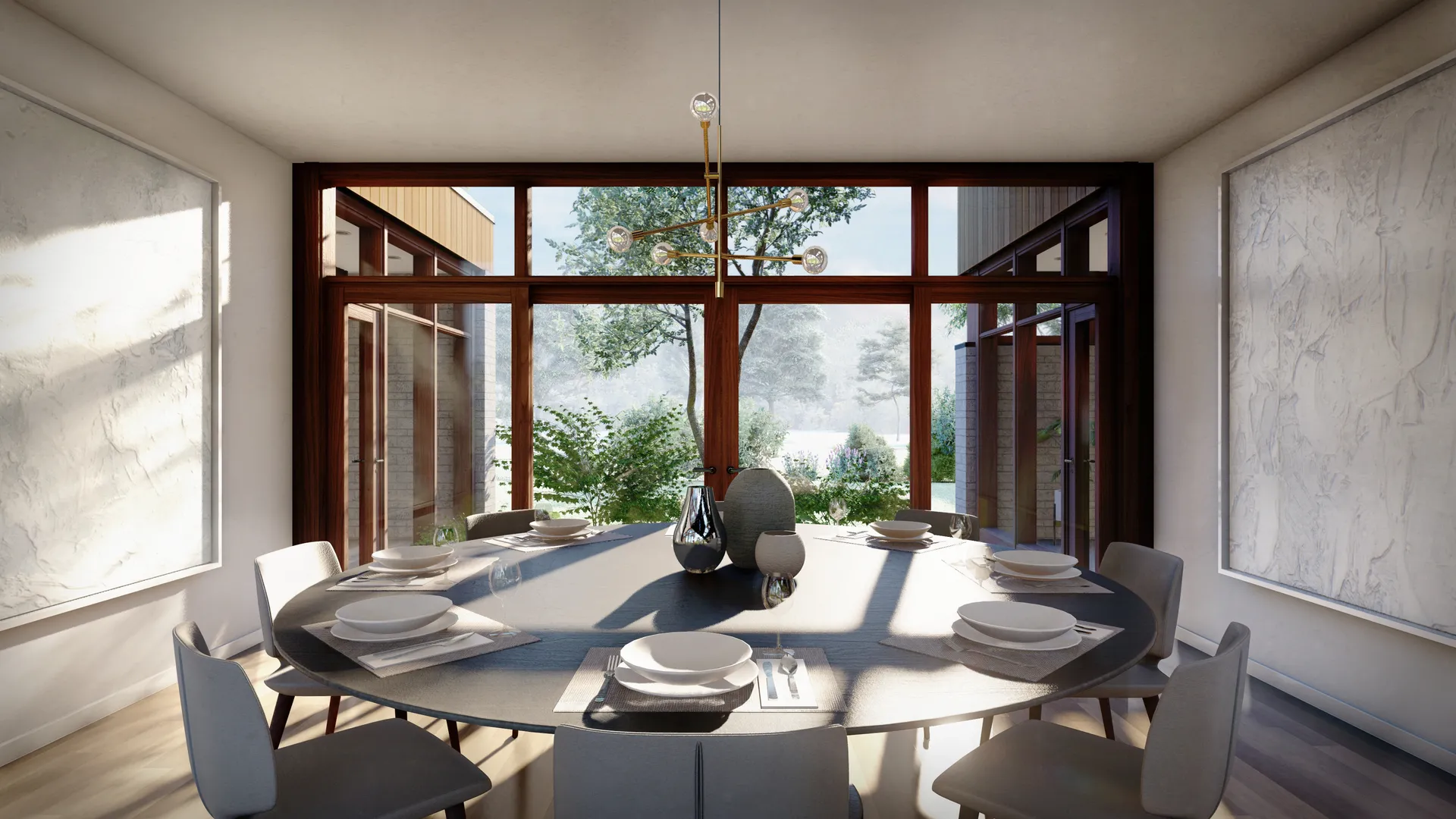
Family connectivity, private tranquility.
The spacious floor plan was inspired by a desire to embrace openness and closeness in equal measure. With living areas adjoining spectacular garden courtyards, the home promotes family connectivity, yet affords moments of private tranquility. Spaces are both intertwined and distinct. This modern house design is structured to promote organized living, and also foster spontaneous moments of wonder and mystique. With its extensive use of natural materials, and connection to the landscape, this plan evokes a sense of warmth and calmness. These qualities are further heightened further in option 2, where separating walls position the rooms outward to face lush gardens.
Rich materiality for a richer life.
Natural material such as wood, brick or stone further connects the interior spaces with the garden. The home’s streamlined flat roof structure provides a welcome sense of serenity and unclutteredness, while being visually soothing. A simple backdrop to allow the rich materiality of textures to take centre stage.
Beauty by nature, function by us.
The inviting entrance forecourt is at once contained, beckoning the labyrinth of lush ground floor courtyards that lie within (there are three). A front home office opens directly onto the entrance, providing an ideal nook for work, while a powder room is tucked away for discreetness. Natural beauty is balanced effortlessly with the utmost functionality at every junction. The rear entrance gives access to the luxury kitchen, making it easy to enter from your attached or detached garage with a grasp of groceries to set on the counter or store away in the large pantry. Children are free to play in the area off the kitchen, or on the rear patio merely a step away.
Architectural features abound, including a ground floor fireplace and a stunning staircase to the second floor, creating a dramatic backdrop to the dining room. Upstairs, a large family room separates the master bedroom on one side from the secondary bedrooms on the other. This family room features floor-to-ceiling windows, giving a sense of lightness and a spectacular outlook to the courtyard garden below.
The large master bedroom design features a seating area in front of a fireplace, making this room an ideal setting for quiet repose, with views to the backyard. Complete with a five-piece ensuite, this bedroom features direct access to a large dressing room, as well as a second-floor laundry.
Our two ground floor plan options produce a seemingly small yet significant difference to the feel of the house. One: the inclusion of two walls on either side of the dining room, resulting in more formal and intimate spaces on the main floor and a hyper-focused relationship to the gardens. And two: the omission of these walls, resulting in a more open floor plan and fluid experience of the home. Both of these ground floor plans are available with or without an attached garage.
Customization
Just because your home’s plan may be preconceived, doesn’t mean its features are presupposed.
Think of My Modern Home as your architect on demand.
From a second-floor fitness room, a daylit basement with a sunken courtyard, or even a different exterior finish. We offer custom alterations to help you make any of our designs truly yours. And if you’d like to add a private roof deck, or patio off of your bedroom? Say the word.
Our architects are on call to fine-tune the design to suit the unique needs of your family.
Interested in these plans?
Our plans come with all the essential information needed to make your dream home a reality - the whole kitchen and caboodle.
/ Floor plans / Roof plans / Exterior elevations / Building sections / Lighting plans / Floor and roof framing diagrams / Window diagrams / Wall assemblies /
Trust us, this will change your life. Forever.
Each Plan Includes
- A digital PDF of your drawing set - to view and print.
- Two hard copy drawings sets (couriered to your door).
- A complimentary initial consultation with an architect.
- The ease that it brings to the home building experience.
- The certainty in a design you know you’ll love.
Have a question?
Have a query or want to know more about customization?
Your architect is on call.
