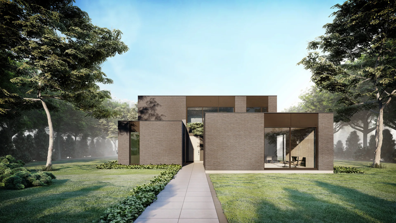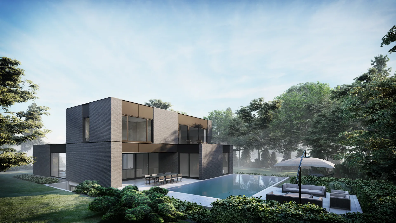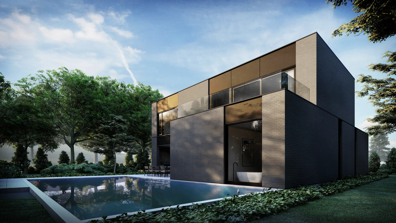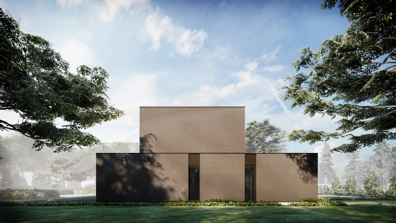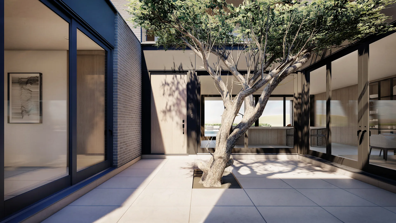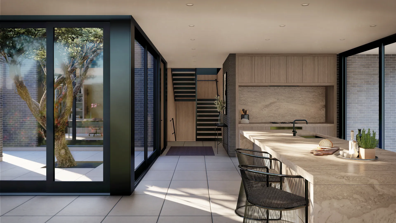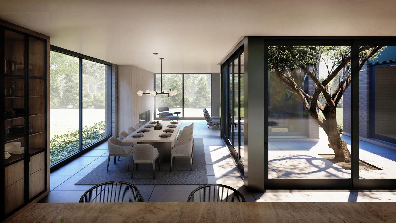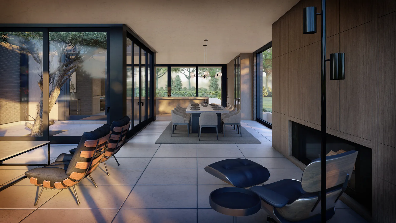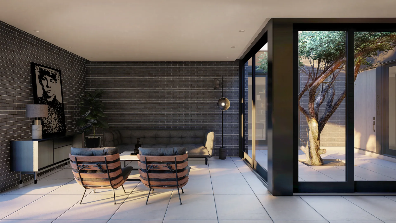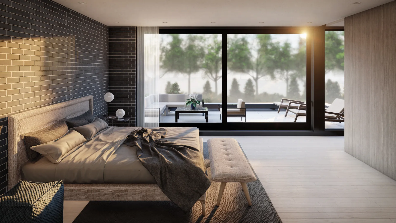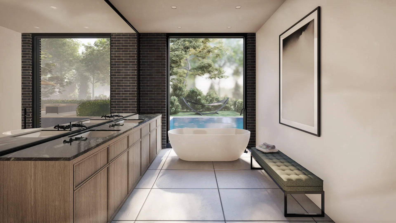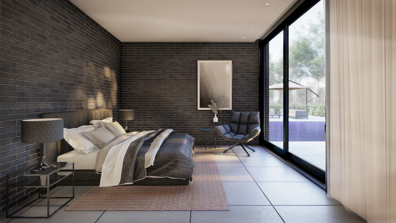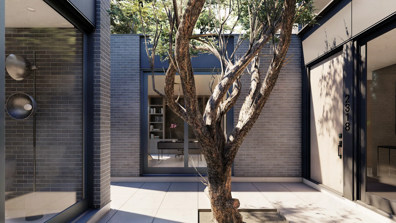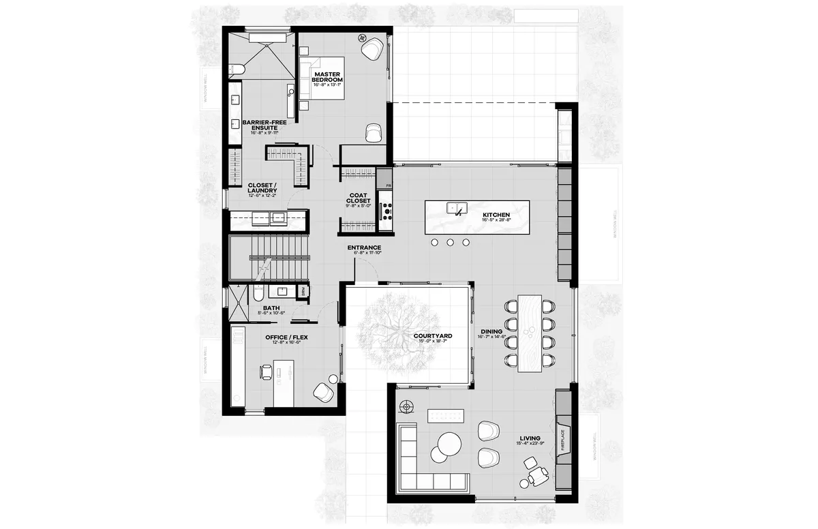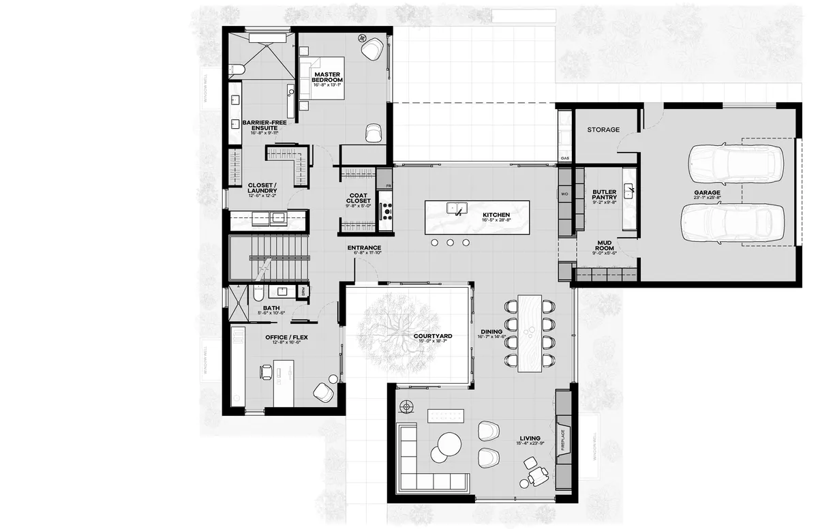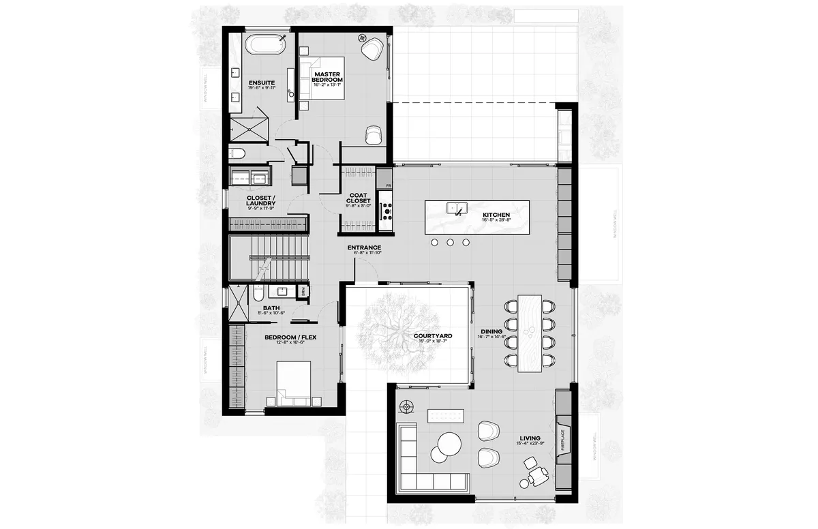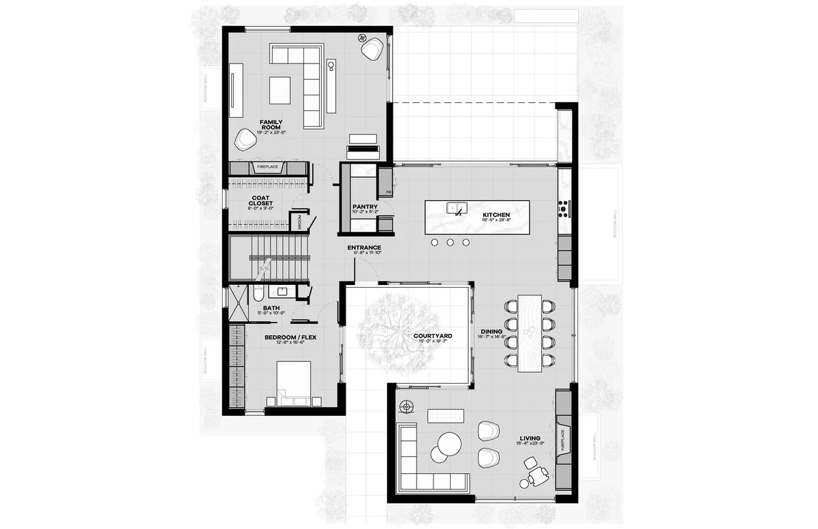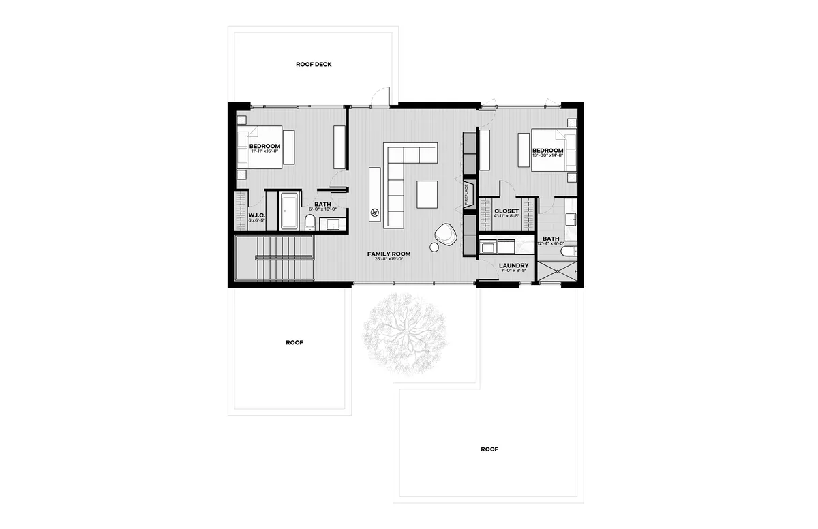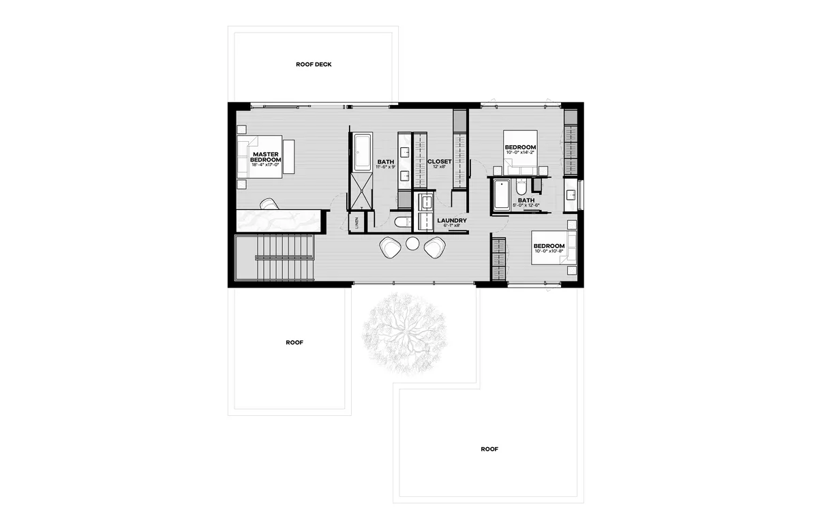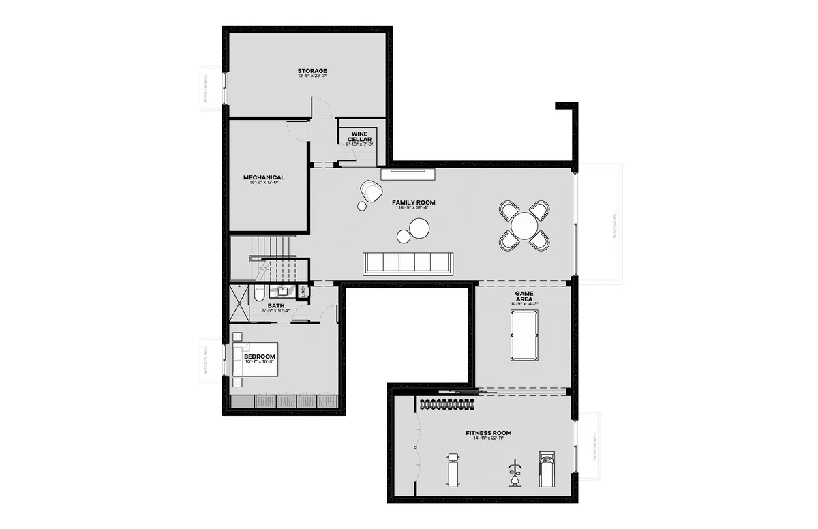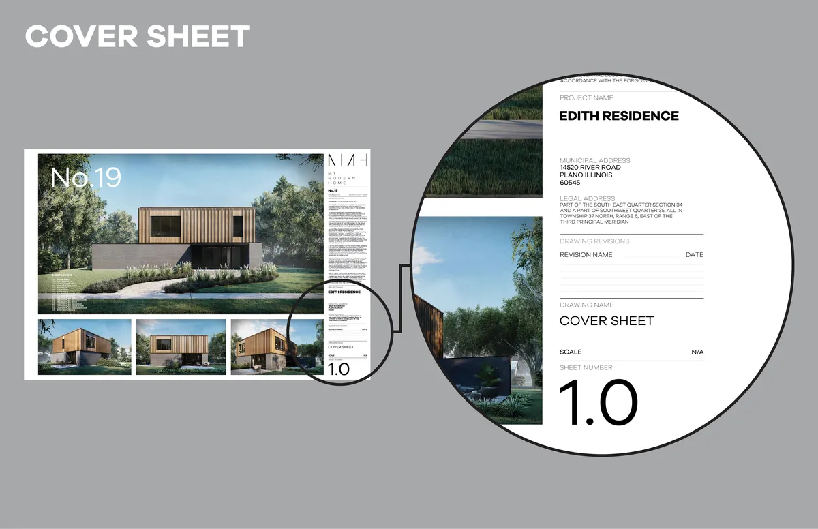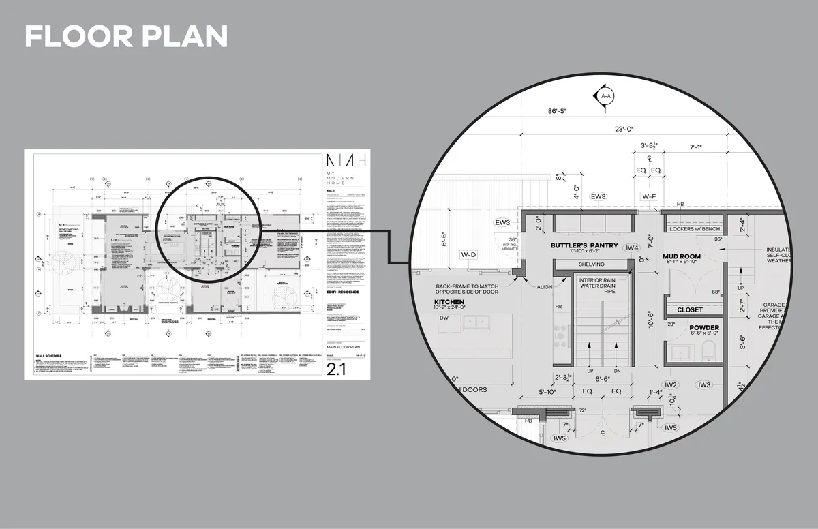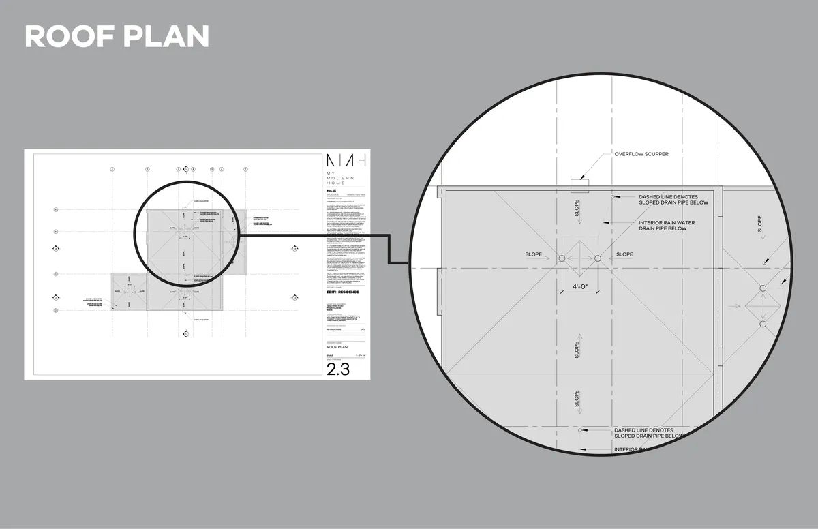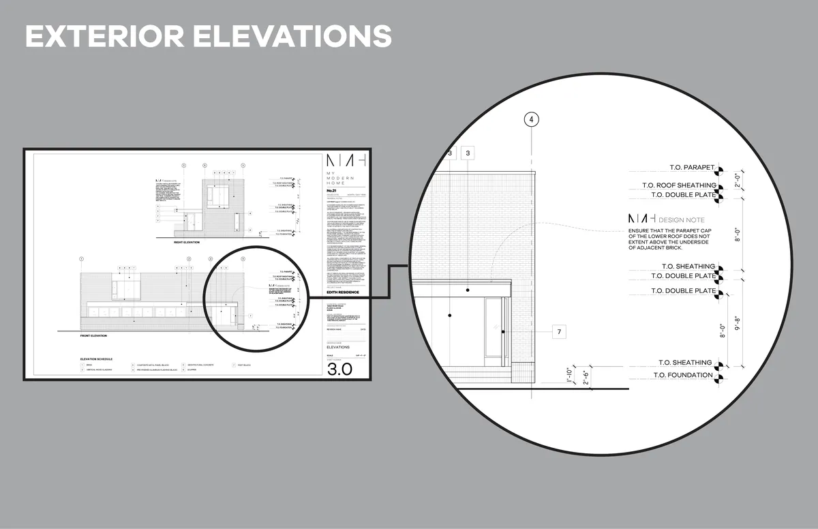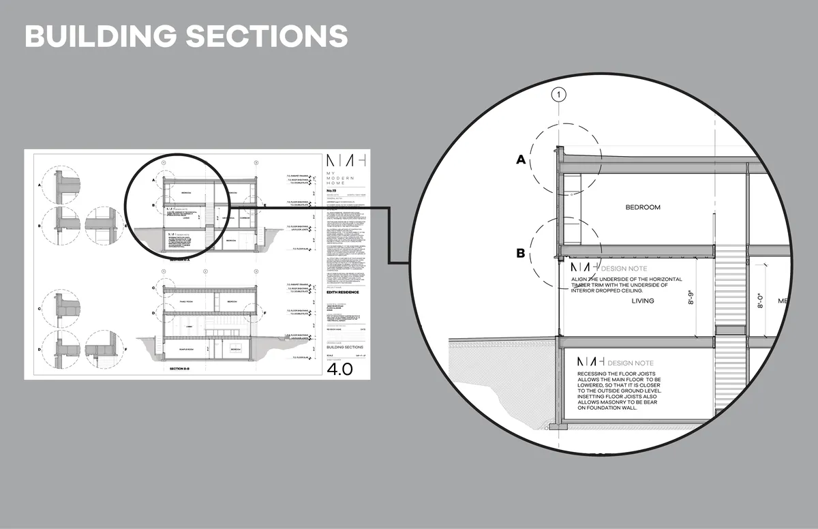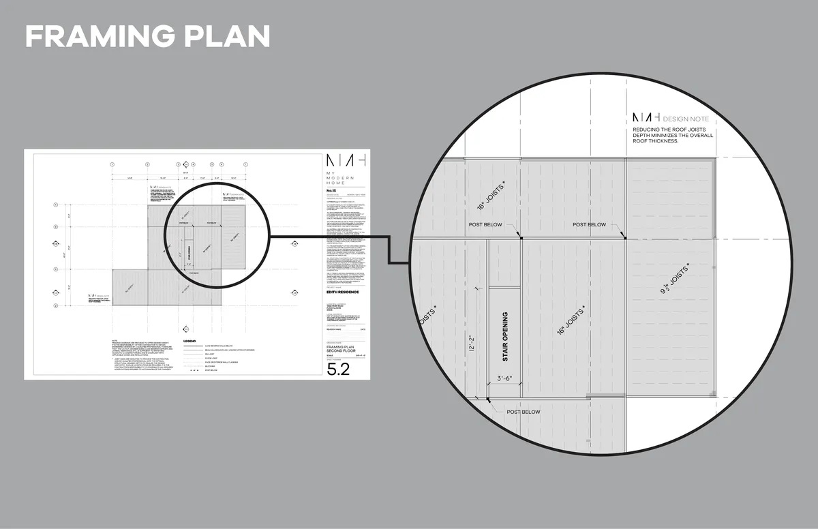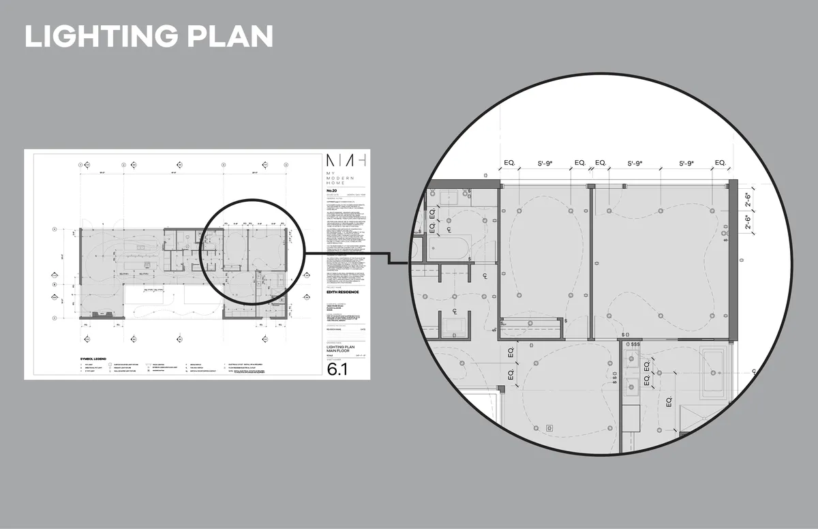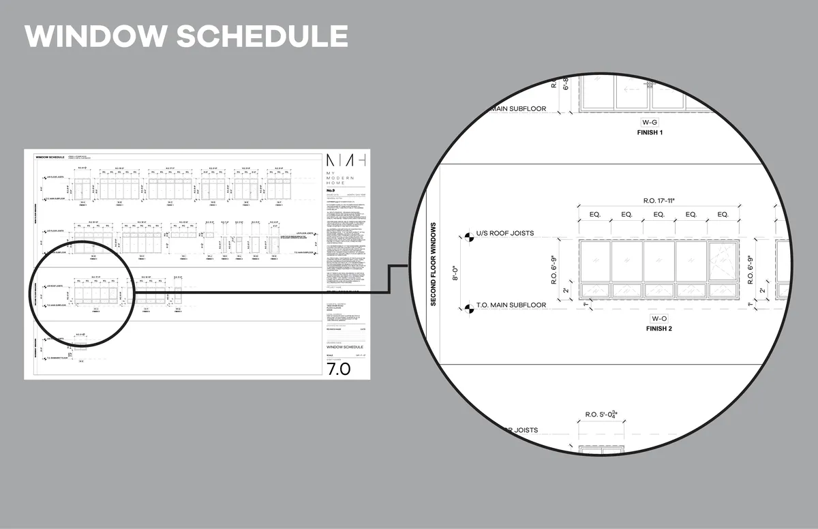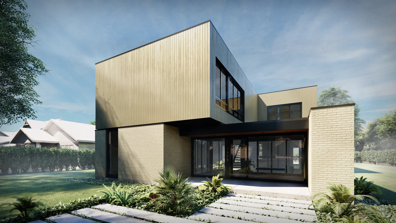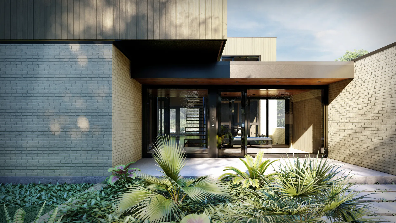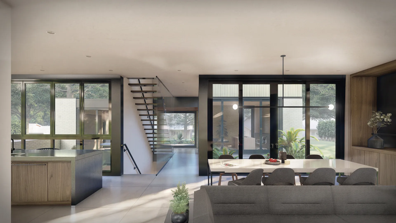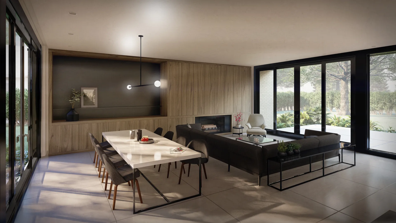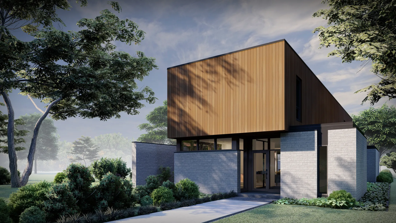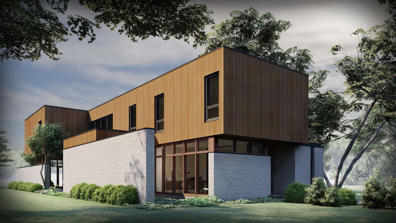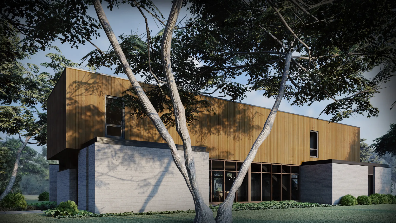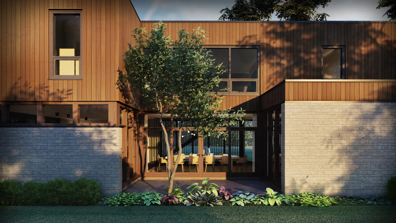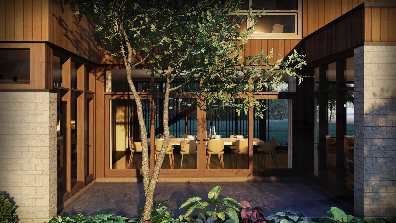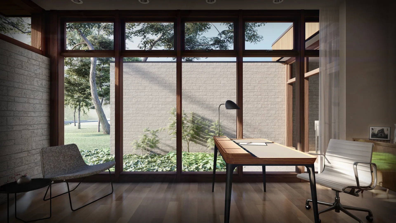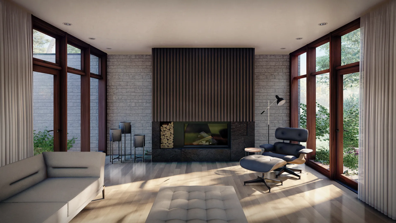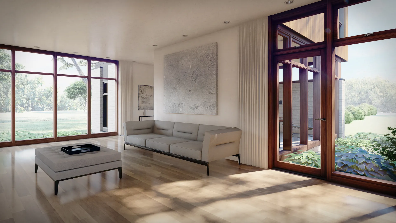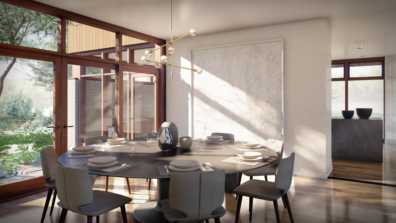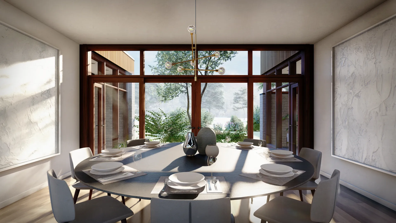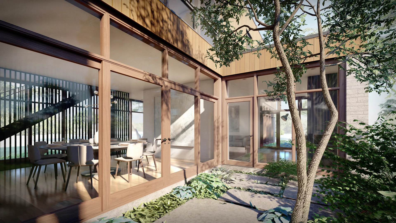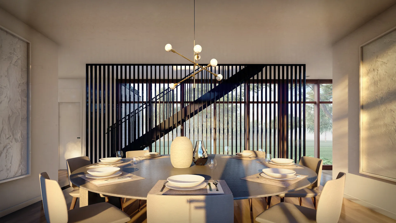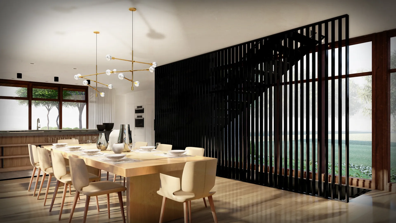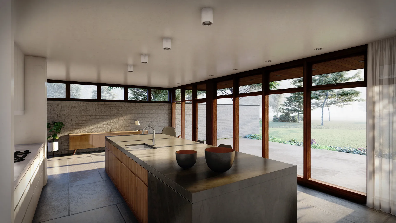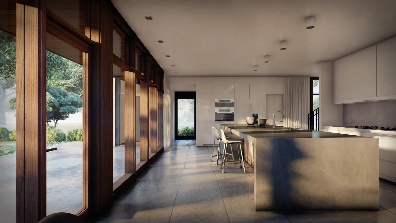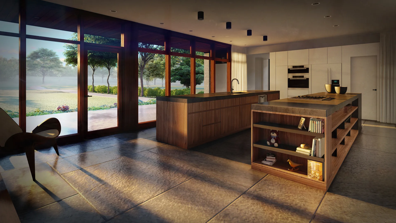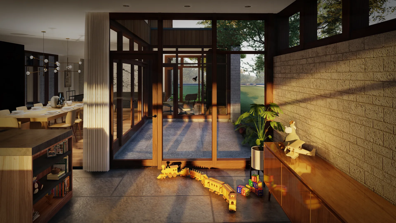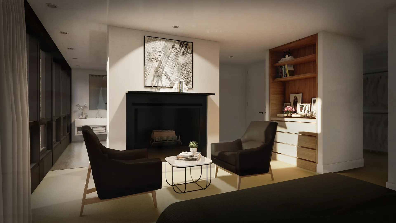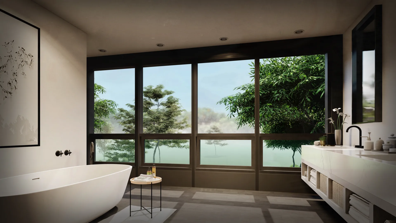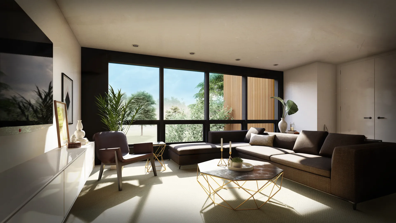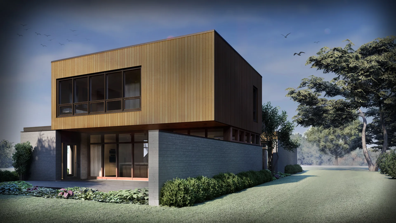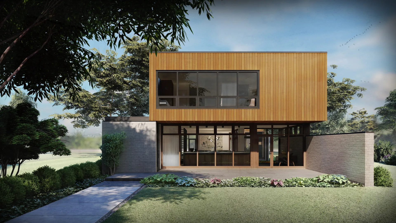Structured living on another level.
This home seamlessly blends living areas to create a unique interplay where the form is structured yet the space is fluid. This takes place across three distinct yet transient areas. The first: a public area containing the kitchen, dining and living room. The second: a private area comprised of the flex-room, bedroom or rumpus room. And the third: the second floor, containing bedrooms and a family room. Enter through the forecourt with its striking feature planting creating a sense of place which allows the house to feel unified, yet complete with distinctive areas.
Full Specs & Features
3,762 sq ft (above grade area)
2,458 sq ft (does not include optional garage area)
1,304 sq ft
2,305 sq ft (not included in total heated area)
52’ 10” (86’ 1” with Garage)
77’ 9”
26’ 4” (subject to confirmation of joist depths)
3, 4, or 5 (Not including basement)
3 or 4
0
Optional attached
2 cars (contact us if additional number of car spaces are required)
592 sq ft
23’ 1” depth, 25’ 8” width
16’ x 7’
Side yard Access (contact us if a front or rear yard drive access is preferred)
Full Basement – Concrete Foundation Walls on Strip Footings
Wood frame | 2x6 | Rain screen
Flat roof
All master bedroom options are generous in size, have full ensuites, large windows, and same floor laundry.
Below are the various main floor options available:
/ Main Floor Master Bedroom Option with Luxury Ensuite
/ Main Floor Master Bedroom Option with Age-In-Place Ensuite
/ Second Floor Master Bedroom Option with Luxury Ensuite
Two or three secondary bedroom upper floor options available, with optional main floor secondary bedroom.
/ All secondary bedrooms are large with generous windows.
/ Shared or private washroom options.
/ All options have upper floor laundry.
General
/ Floor to ceiling windows
/ Courtyard views from living, dining, kitchen and office
/ Rear patio access from kitchen
/ Discrete powder room and coat closet location
Kitchen
/ Windows and direct access to patio
/ Large kitchen island
Office / flex room
/ Courtyard views
/ Convenient access from entrance
/ Proximity to full washroom facilitates flexibility
Master bedroom option
/ Full five-piece ensuite
/ Overlooks patio
/ Large dressing room with integrated laundry
Multiple second floor layout options to suit a diversity of family types and offer a variety of features. Examples of these features are:
/ Family room or reading area with full view windows to courtyard below
/ Upper floor laundry
/ Master bedroom option with ensuite and walk-in closet
/ Entrance courtyard with access from living, dining, kitchen and office/flex room
/ Partially covered rear patio, with access from kitchen
The hideaway house.
Strong forms frame the façade to create a refined hideaway within. The dramatic courtyard garden creates both an experience entering the house and a feature viewed from every room on the main floor. Spaces are contained and distinct yet visually connected to the outdoors, decidedly expansive. This creates options for variety in how you use the house. A generous main floor space with windows facing the back yard and rear patio presents an opportunity for a rumpus room, or light filled master bedroom, depending on which floor plan option you choose.
With a five-piece ensuite, spacious dressing room, and integrated laundry, the main floor private bedroom is tucked away, yet within reach, with easy circulation and direct access. An ideal room for those seeking their ‘forever home’ or wishing to welcome an aging loved one into their home – a space to age gracefully with comfort and autonomy.
The rumpus/family room floor plan option expands the breadth of the main floor by encouraging a more private type of social space. This retreat is separate from the rest of the main floor and can be used in a multitude of ways. Direct access to a full bathroom means that this space can be used as a family room, playroom, music room, fitness room, bedroom, art studio or office – the only limit is your imagination.
Ever flexible, always functional.
With a nod to modernist homes of the 50s and 60s, a flex room brings fluidity to living today. This dynamic space can be used as a home office, spare bedroom, music room, or yoga and meditation room – the choice is yours.
The upper floor plan presents several options for flexible living. Whether you want to be on the same floor as the kids, need room for your grandchildren to stay over, have teenagers who want their own space, or desire a private living space, this is your home. It’s designed to bring fluidity, flexibility and functionality to everyday living. All with style and grace.
The material creates the textural.
This home features a simple and natural material palette to create rich textures that accomplish three objectives. One: to make the house feel warm, calm and comfortable. Two: to create interest with contrasting solid walls and glazed openings, fostering connections with nature. Three: to clearly define the formal and experiential differences between the more public and interconnected main floor from the separate second floor.
We design our homes with the utmost transparency – specifications are clear, and your dream home can not only be visualized, but realized as you see fit. It also means you can decide to revise surface materials of the house, all without the beauty and legibility of the design being compromised.
Customization
Just because your home’s plan may be preconceived, doesn’t mean its features are presupposed.
Think of My Modern Home as your architect on demand.
We offer custom alterations to help you make any of our designs truly yours. From an alternative kitchen layout, additional bedrooms, or reconfiguring the main floor to omit the bedroom or family room (or indeed the basement). We offer alterations to help you make any of our designs truly yours. And if you’re curious about a private roof deck or different exterior finishes, just say the word.
Our architects are on call to fine-tune the design to suit the unique needs of your family.
Interested in these plans?
Our plans come with all the essential information needed to make your dream home a reality - the whole kitchen and caboodle.
/ Floor plans / Roof plans / Exterior elevations / Building sections / Lighting plans / Floor and roof framing diagrams / Window diagrams / Wall assemblies /
Trust us, this will change your life. Forever.
Each Plan Includes
- A digital PDF of your drawing set - to view and print.
- Two hard copy drawings sets (couriered to your door).
- A complimentary initial consultation with an architect.
- The ease that it brings to the home building experience.
- The certainty in a design you know you’ll love.
Have a question?
Have a query or want to know more about customization?
Your architect is on call.
