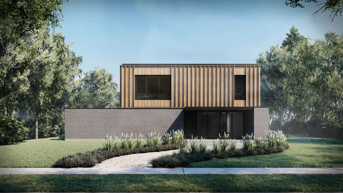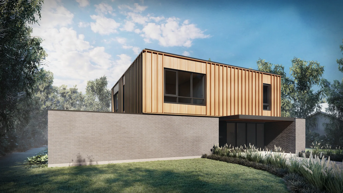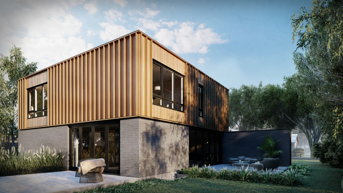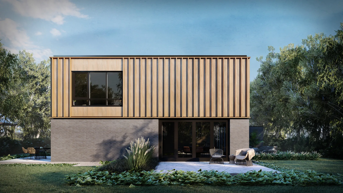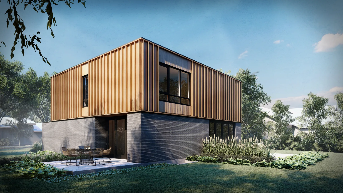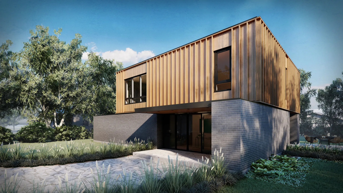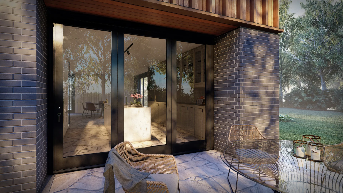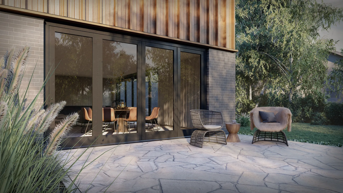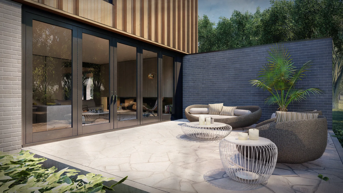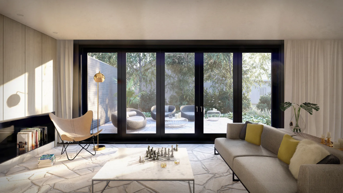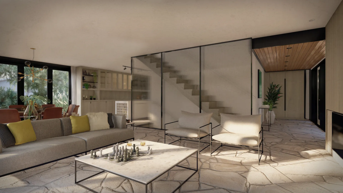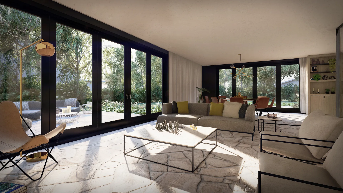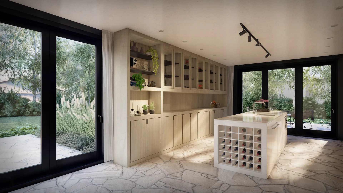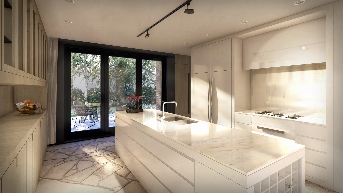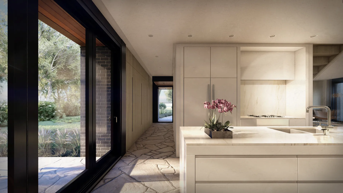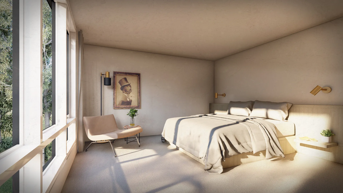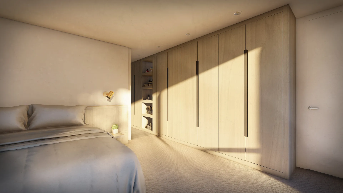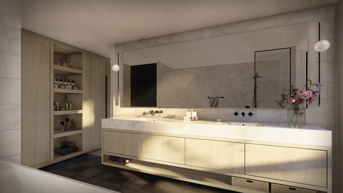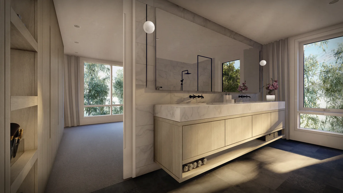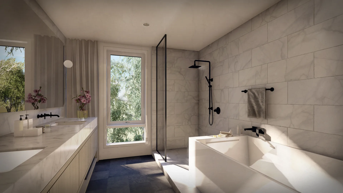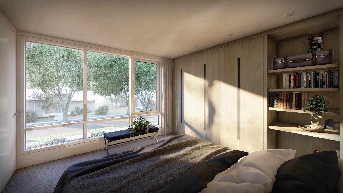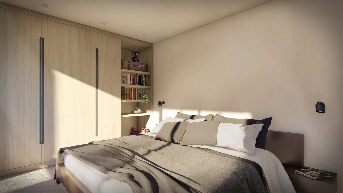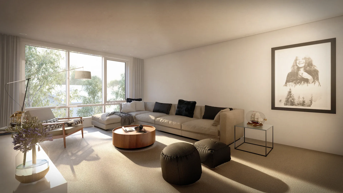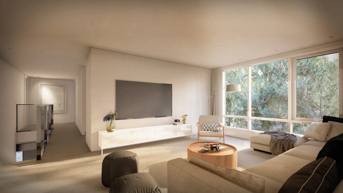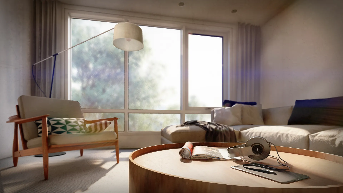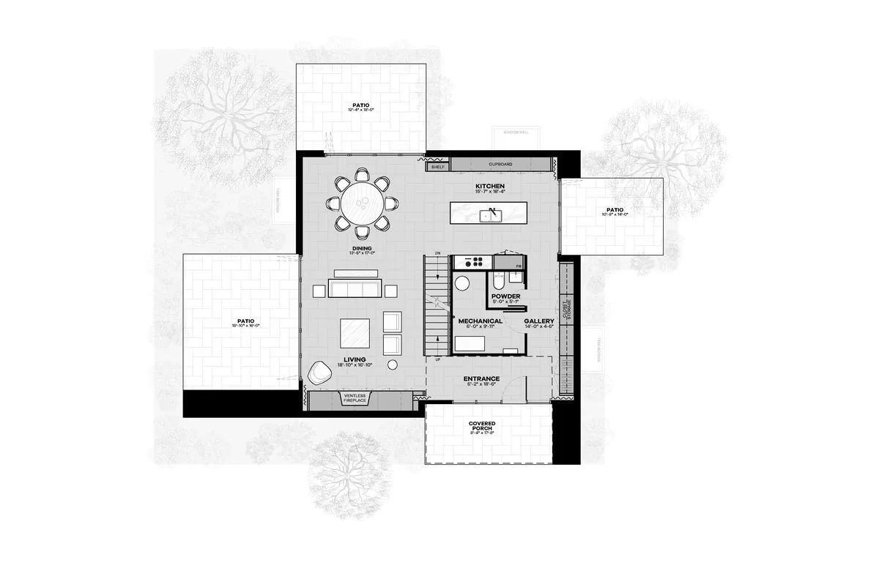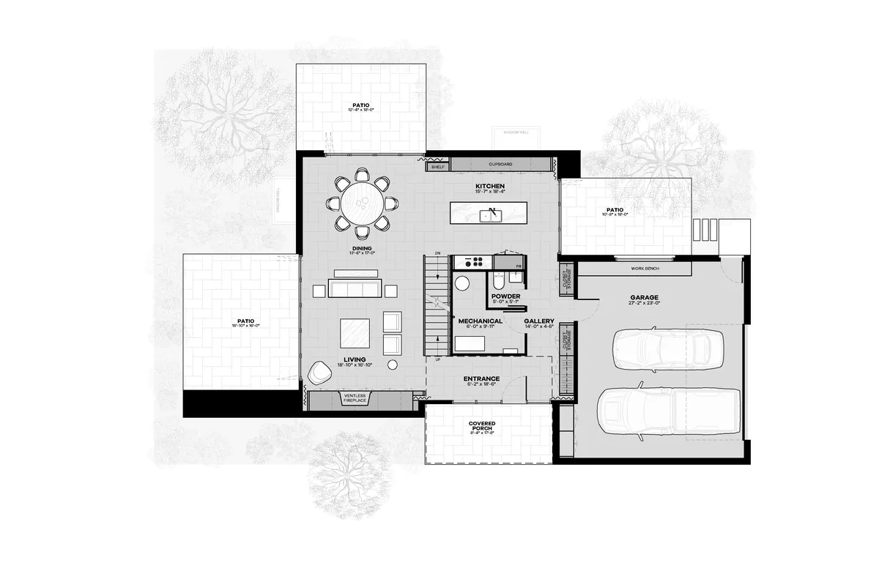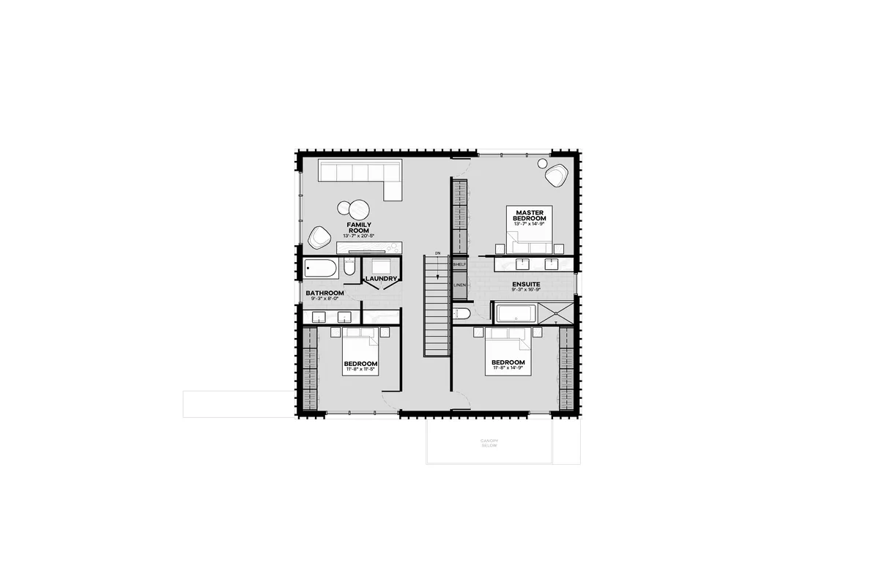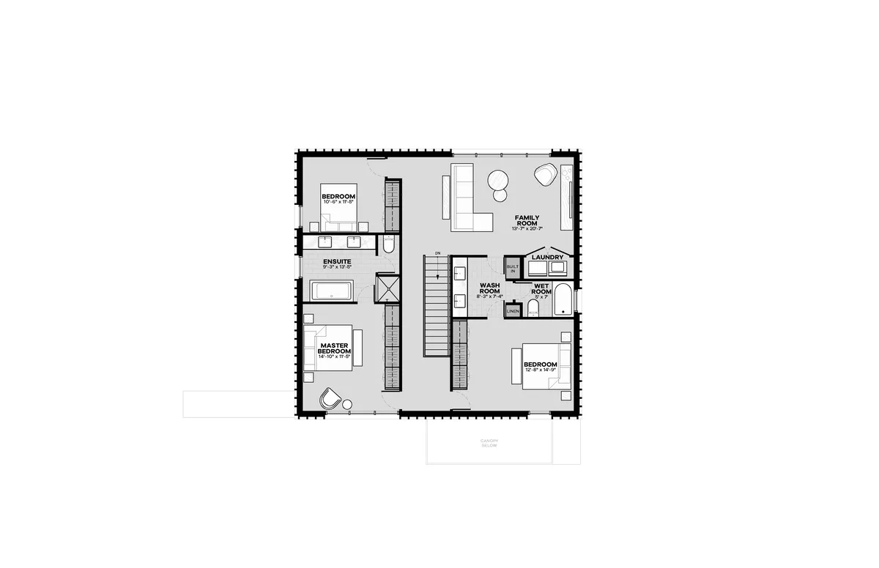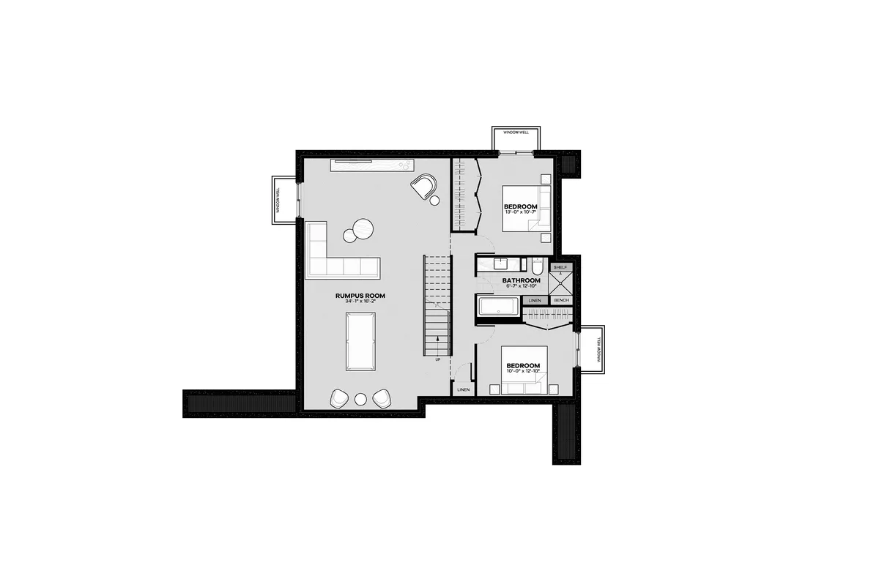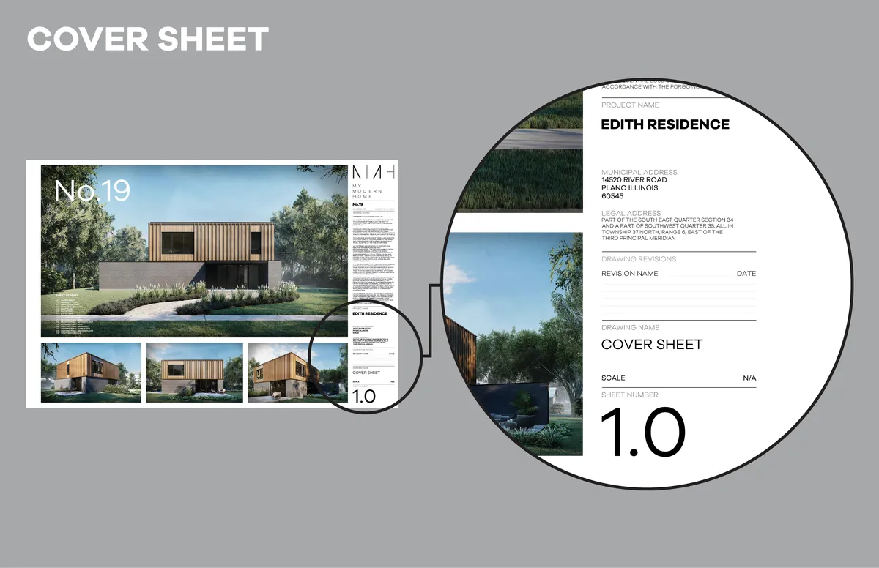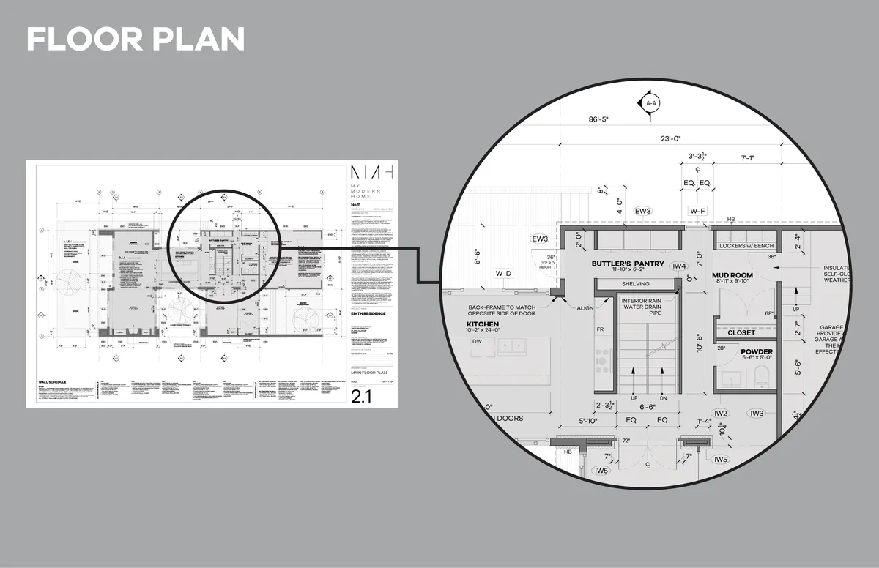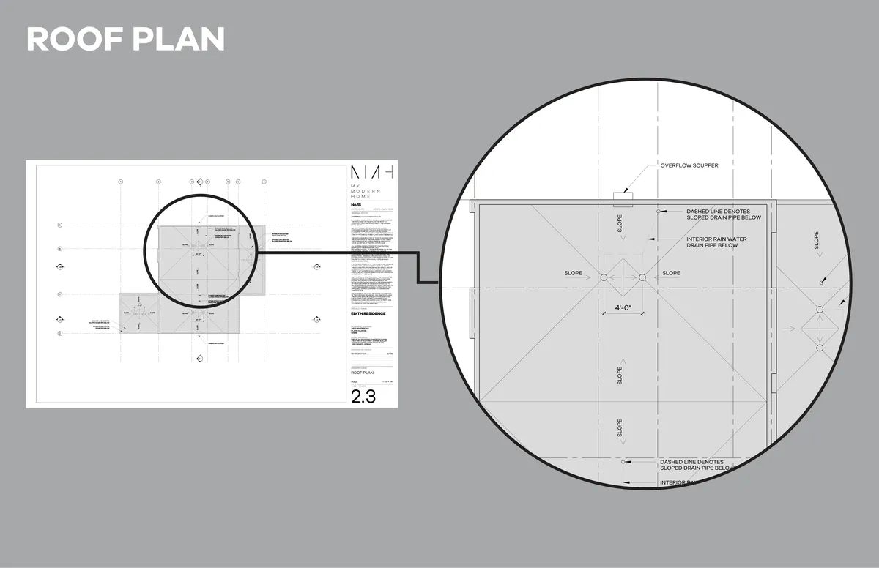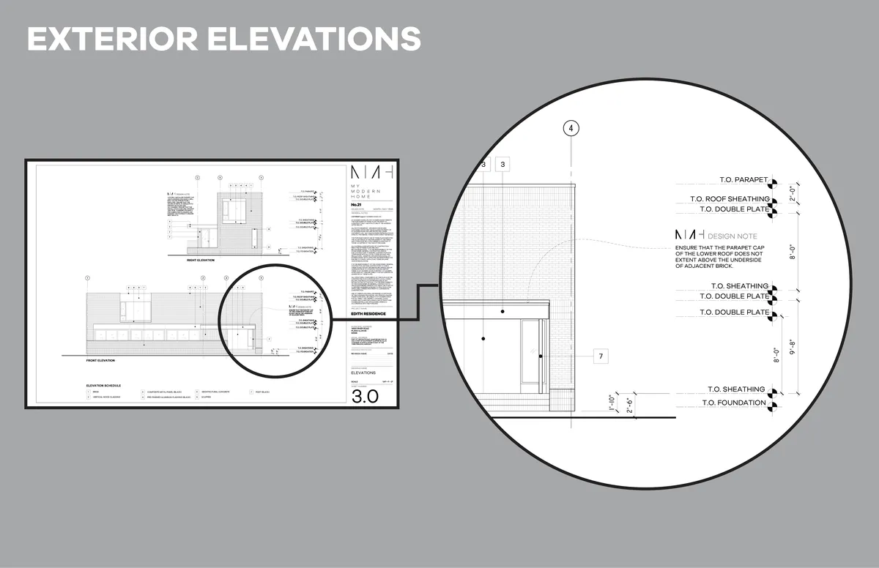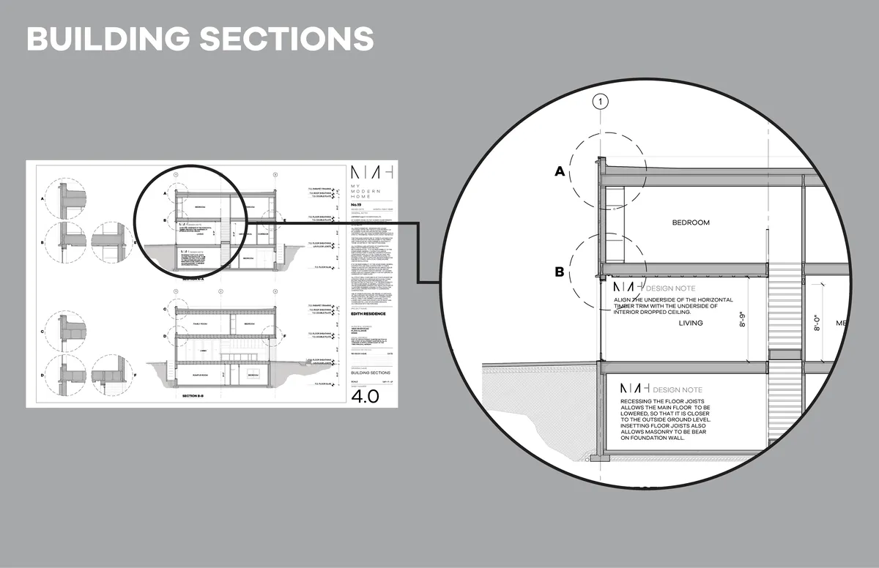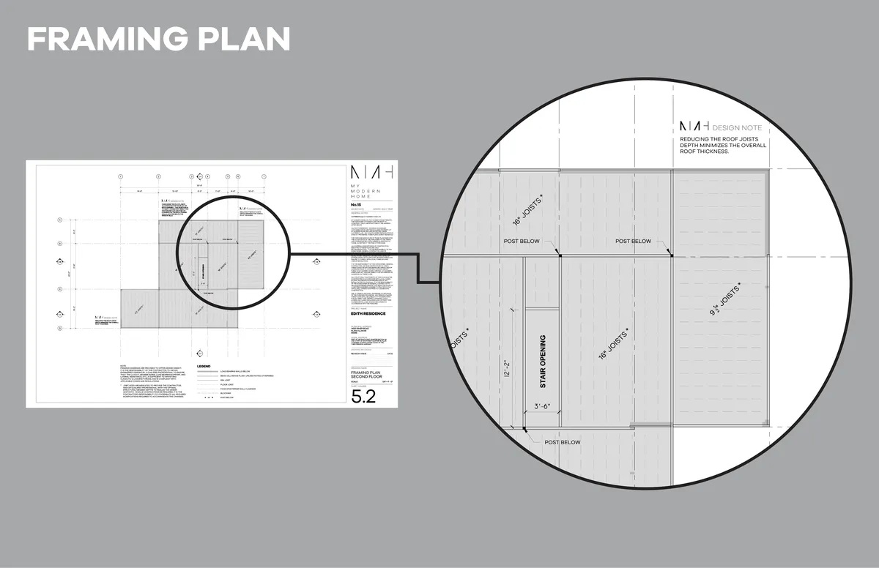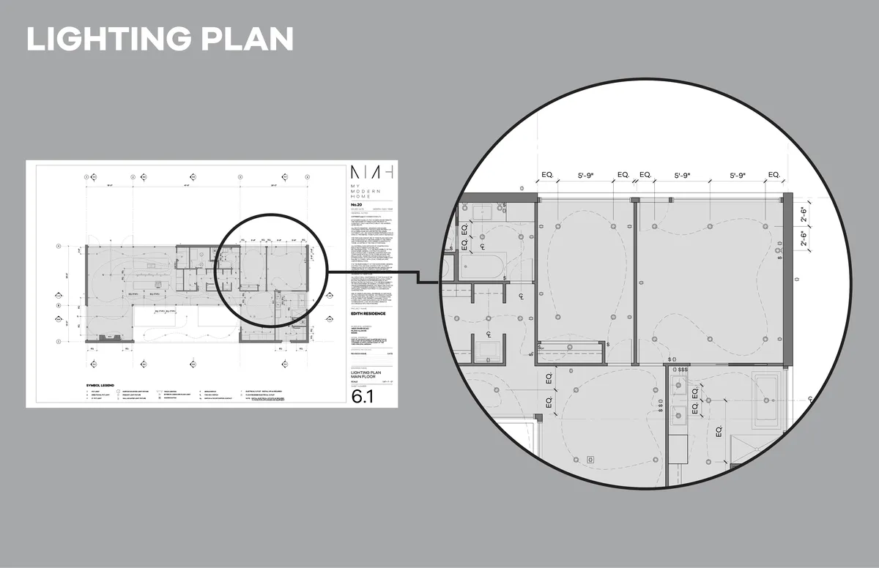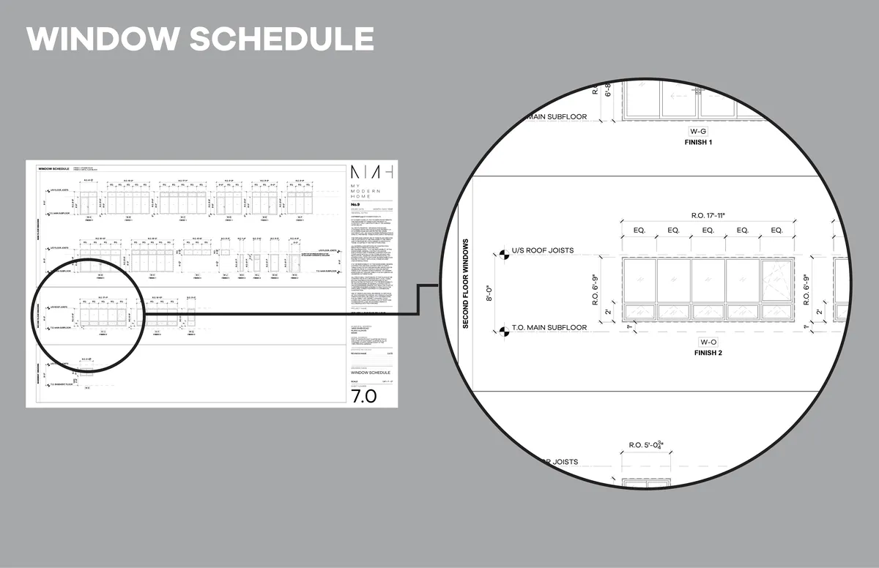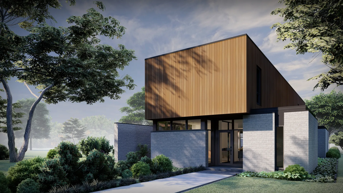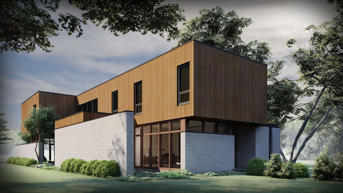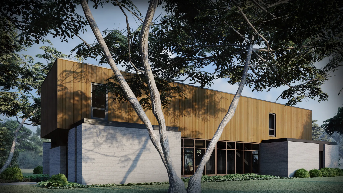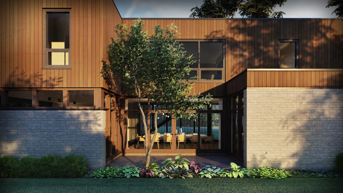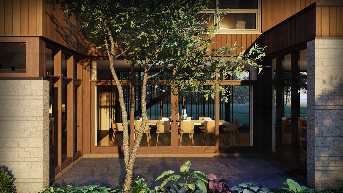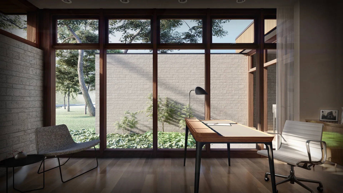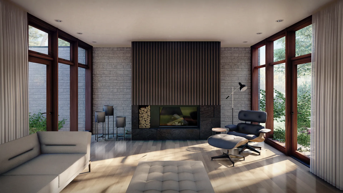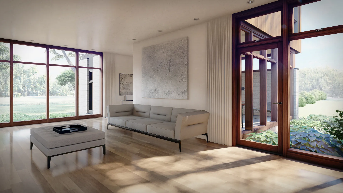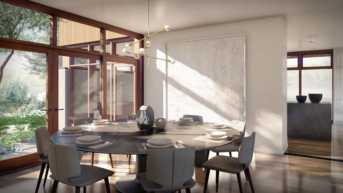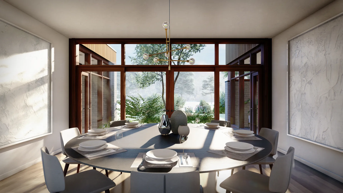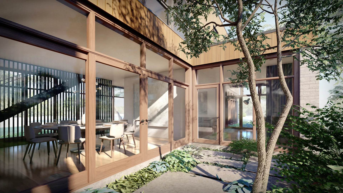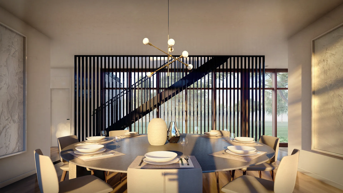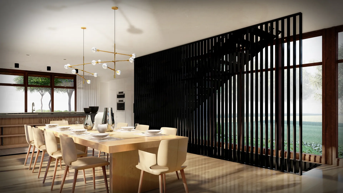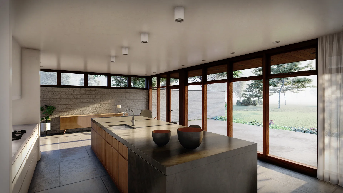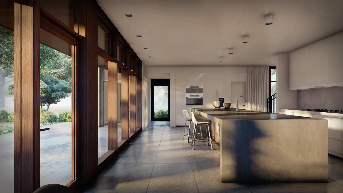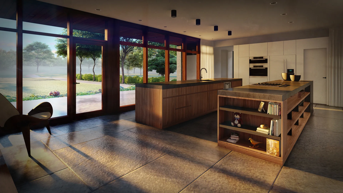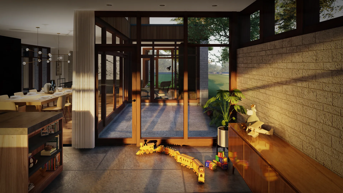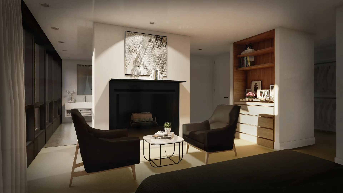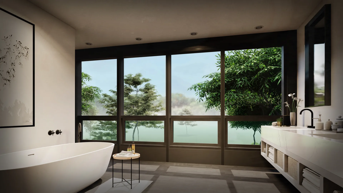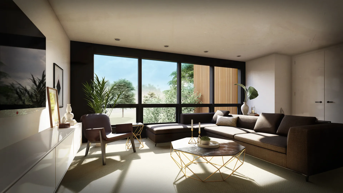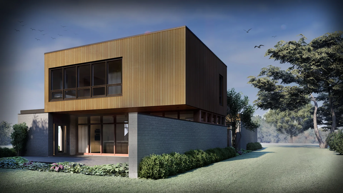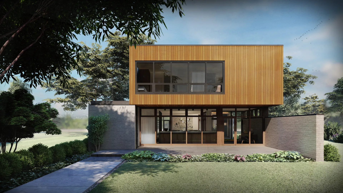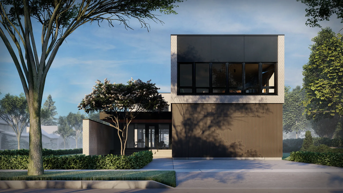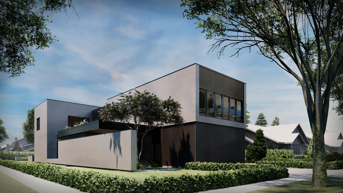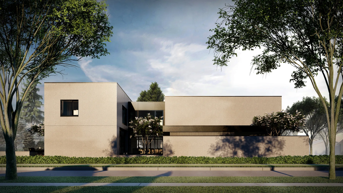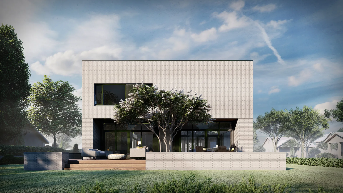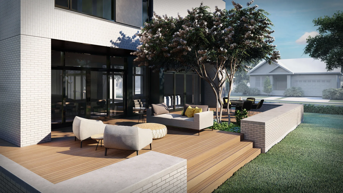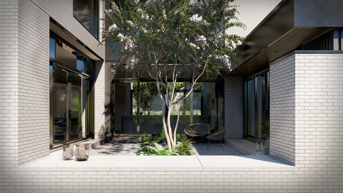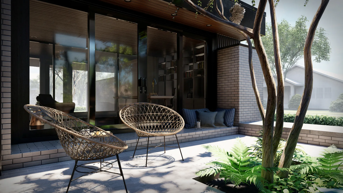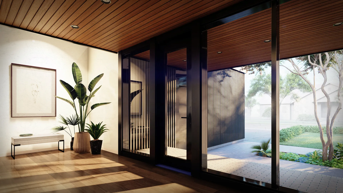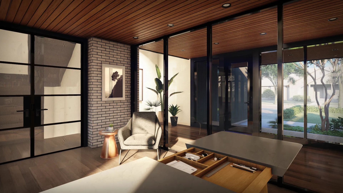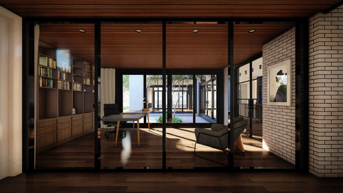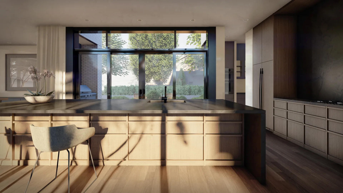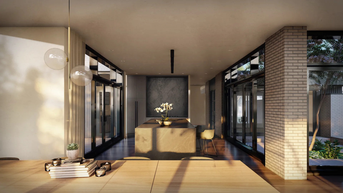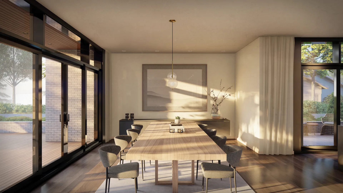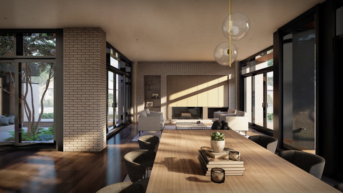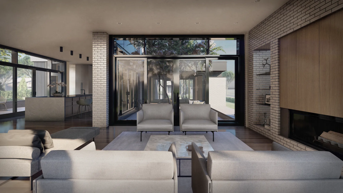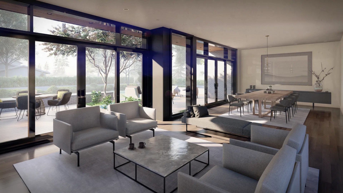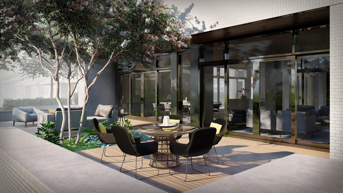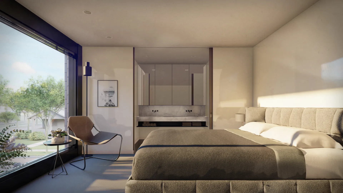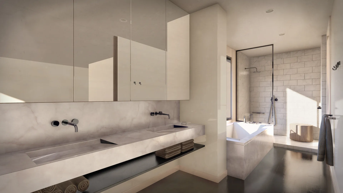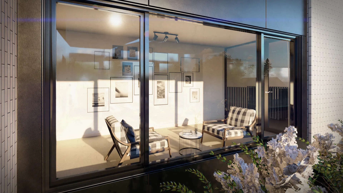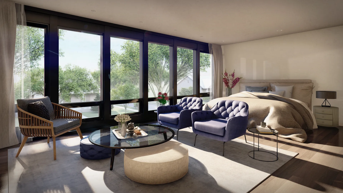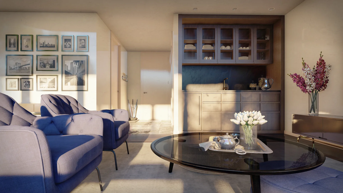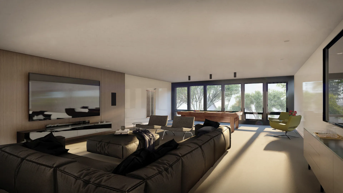Uncluttered and uncompromised.
The clean, simple lines of the interior spaces and semi-private kitchen ensure an uncluttered look, enhanced by ample storage space. By aligning the solid walls, glazed openings, stairs and interior walls of the home’s four living quadrants – space isn’t just defined visually, it’s felt emotionally.
Full Specs & Features
2,672 sq ft (Above grade area)
1,327 sq ft (Does not include optional garage area)
1,345 sq ft
1,223 sq ft (Not included in total heated area)
55’ 1” (39’ 8” not including fin wall)
43’ 8” (37’ 4” not including fin wall)
22’ 0” (Subject to confirmation of joist depths)
3 or 4 (Does not include basement bedrooms)
2 (Does not include basement bathroom)
1
9’ 0” (8’ 0” Entrance )
8' 0"
8' 0"
Optional Attached
2 cars (Contact us if additional number of cars are required)
663 sq ft
23’ 0” depth, 27’ 2” width
16' x 7'
Side Yard (Contact us if a front or rear yard drive access is preferred)
Full Basement - Concrete Foundation Walls on Strip Footings
Wood Frame | 2x6 | Rain Screen
Flat Roof
Full-Wall Windows | Four-piece Ensuite | Integrated Closet Wall |
Large Secondary Bedrooms | Integrated Closet Walls | Jack and Jill Style Shared Washroom
General
/ Floor to ceiling windows
/ Outdoor views and access from living, dining and kitchen
/ Efficient and discrete closet and storage corridor
/ Discrete powder room and mechanical room location
Kitchen
/ Large kitchen with fluid circulation
/ Views and access to dedicated patio
/ Large kitchen island
Dining
/ Open to kitchen and living areas
/ Views and access to dedicated patio
Living
/ Fireplace and built-in millwork
/ Open to dining room
/ Views and access to dedicated patio
/ Large family / rumpus room
/ Second floor laundry
/ Multi-user washroom featuring separate sink area and lock-off wet room
/ Entry terrace
/ Living room terrace
/ Dining room terrace
/ Kitchen / BBQ terrace
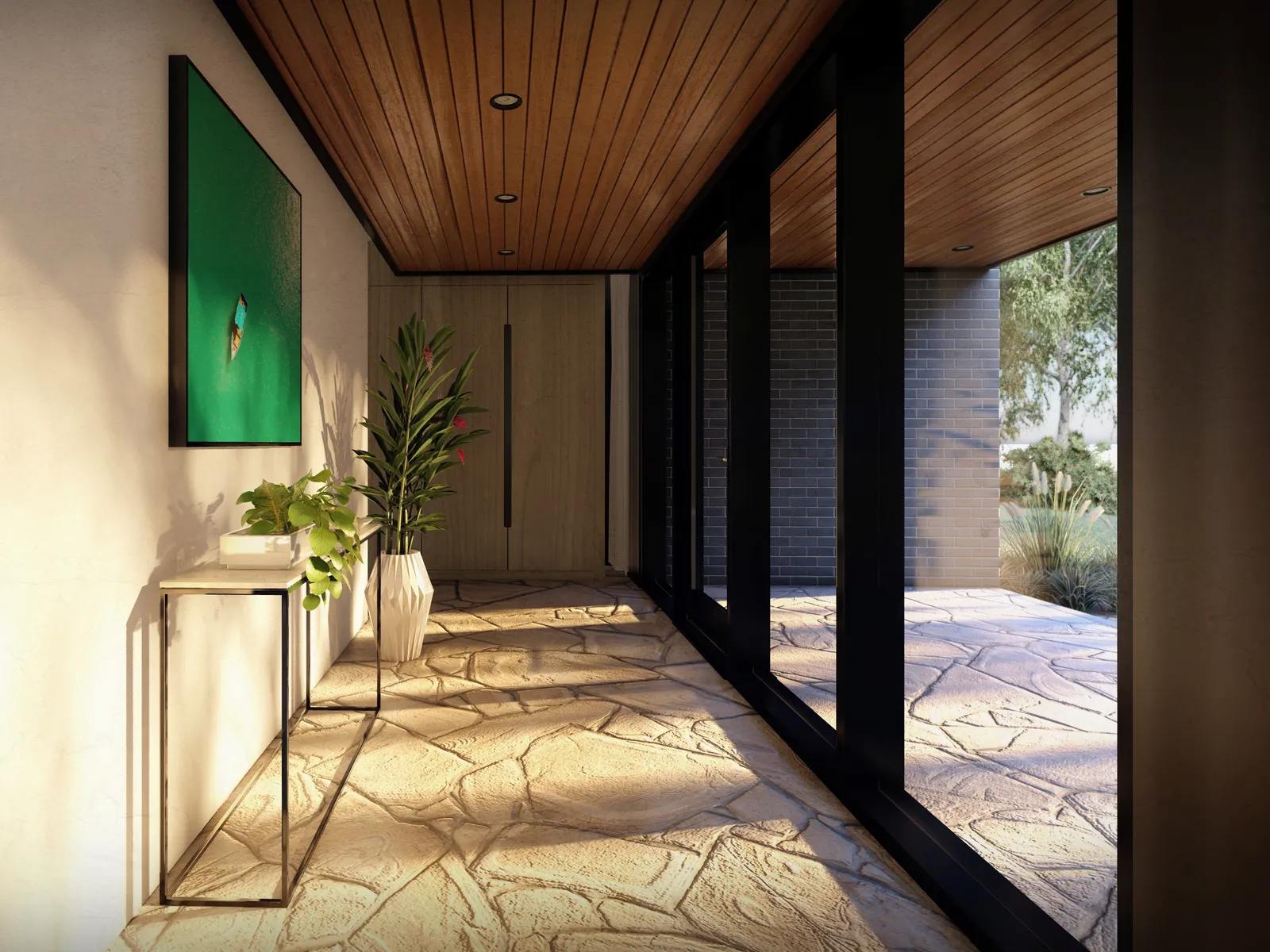
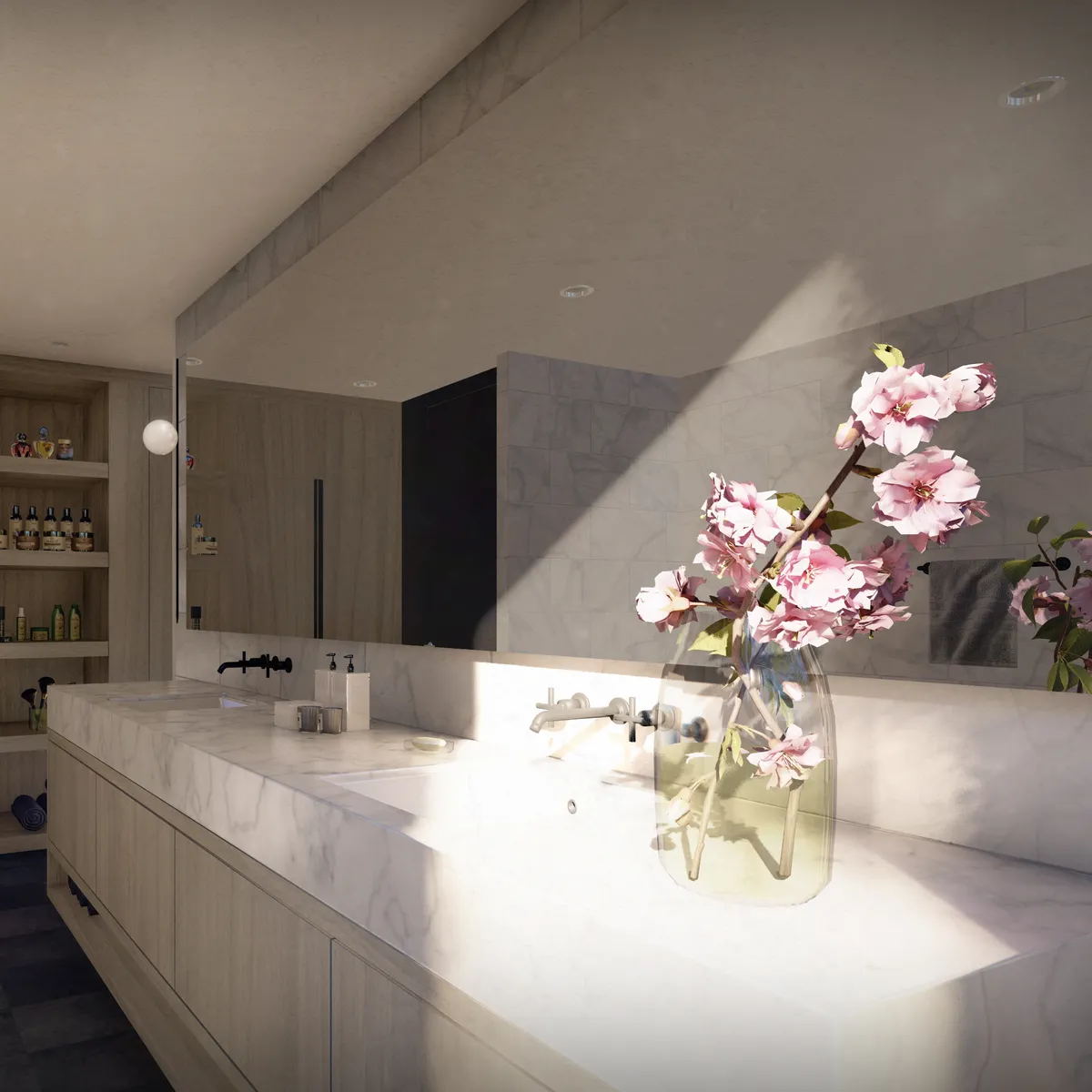
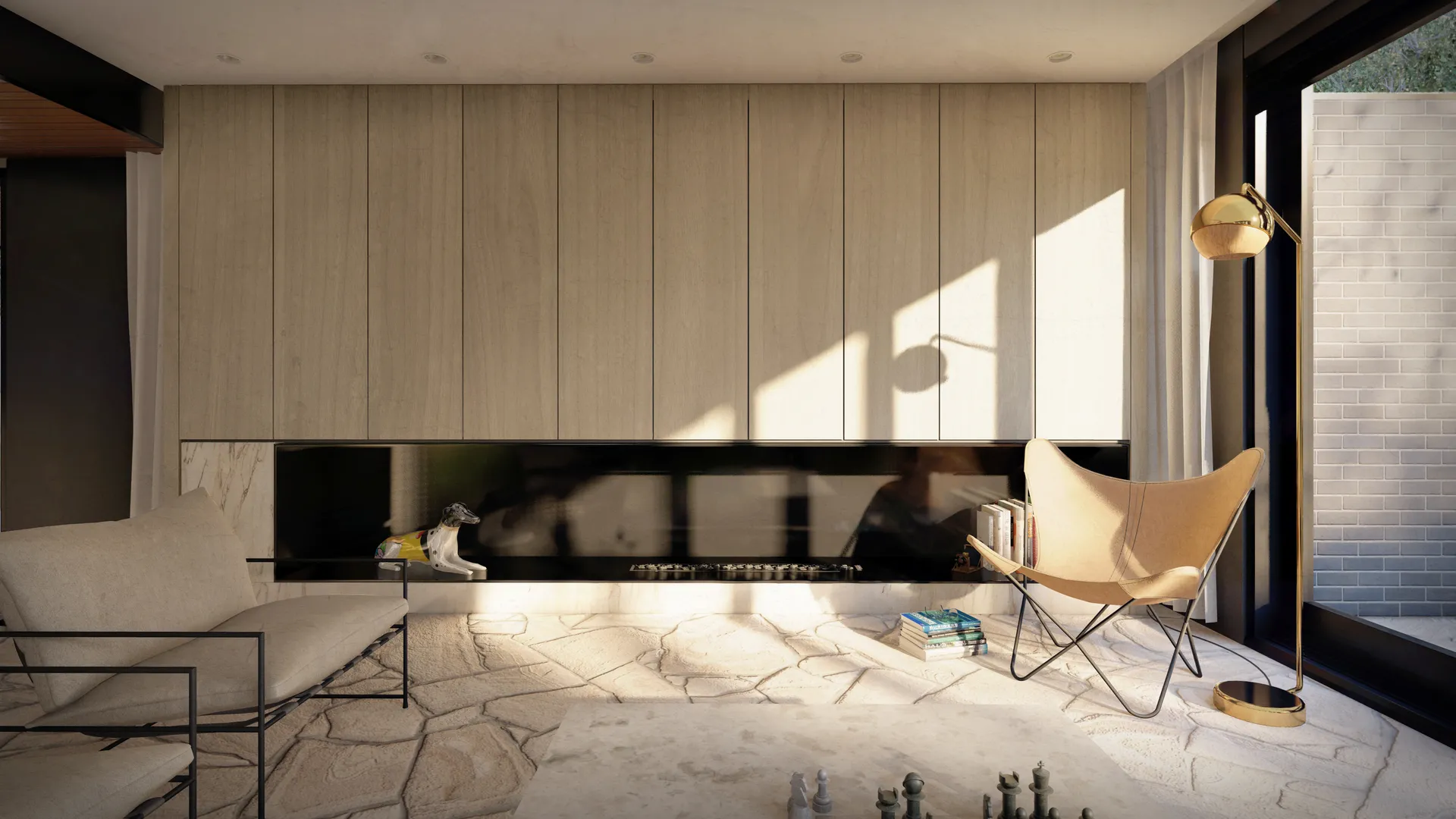
Space in spades.
Clever design trickery (the ‘four-quadrant pin-wheel’ configuration where each corner is dedicated to a function) means each room in this small floor plan benefits from sharing space with a well-suited neighbor. The living room feels larger as it shares a space with the dining room.
The same principle is employed with the dining room and kitchen. The result is a main floor plan that functions efficiently – seemingly without any loss of space. The consolidation of the entrance, closets, powder room and mechanical room into one quadrant allows these functions to remain independent. Surprisingly, this small house design has three bedrooms, with a fourth easily incorporated. A basement is also optional.
Turning space-saving inside out.
Just as interior spaces overlap to create space, the same principle is employed with the exterior spaces. Interior functions are extended outside as each room (or quadrant) is adjacent to a dedicated outdoor terrace. The results blur the lines between inside and out, enhancing the sense of space. And, arguably, richer alfresco experiences.
Suitable for a vacation property (think endless summer days) this modern floor plan can be oriented in any direction. And, its 360-degree relationship to the site makes it an ideal home for rural areas.
Customization.
Just because your home’s plan may be preconceived, doesn’t mean its features are presupposed.
Think of My Modern Home as your architect on demand.
We offer custom alterations to help you make any of our designs truly yours. With Plan No. 19, a basement is also optional. Use it as a guest bedroom or for space-craving teenagers who want to move below. Or perhaps you need a nanny suite? Convert one of the bedrooms into a private living area and make a completely separate suite from the rest of the house and basement.
Interested in these plans?
Our plans come with all the essential information needed to make your dream home a reality - the whole kitchen and caboodle.
/ Floor plans / Roof plans / Exterior elevations / Building sections / Lighting plans / Floor and roof framing diagrams / Window diagrams / Wall assemblies /
Trust us, this will change your life. Forever.
Each Plan Includes
- A digital PDF of your drawing set - to view and print.
- Two hard copy drawings sets (couriered to your door).
- A complimentary initial consultation with an architect.
- The ease that it brings to the home building experience.
- The certainty in a design you know you’ll love.
Have a question?
Have a query or want to know more about customization?
Your architect is on call.
