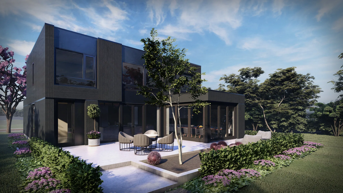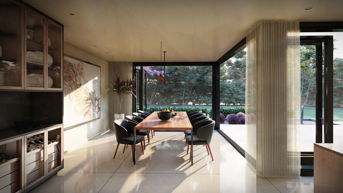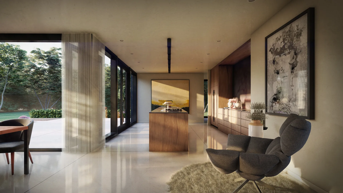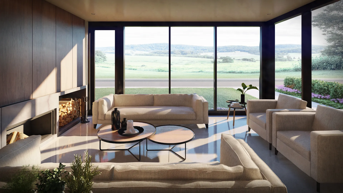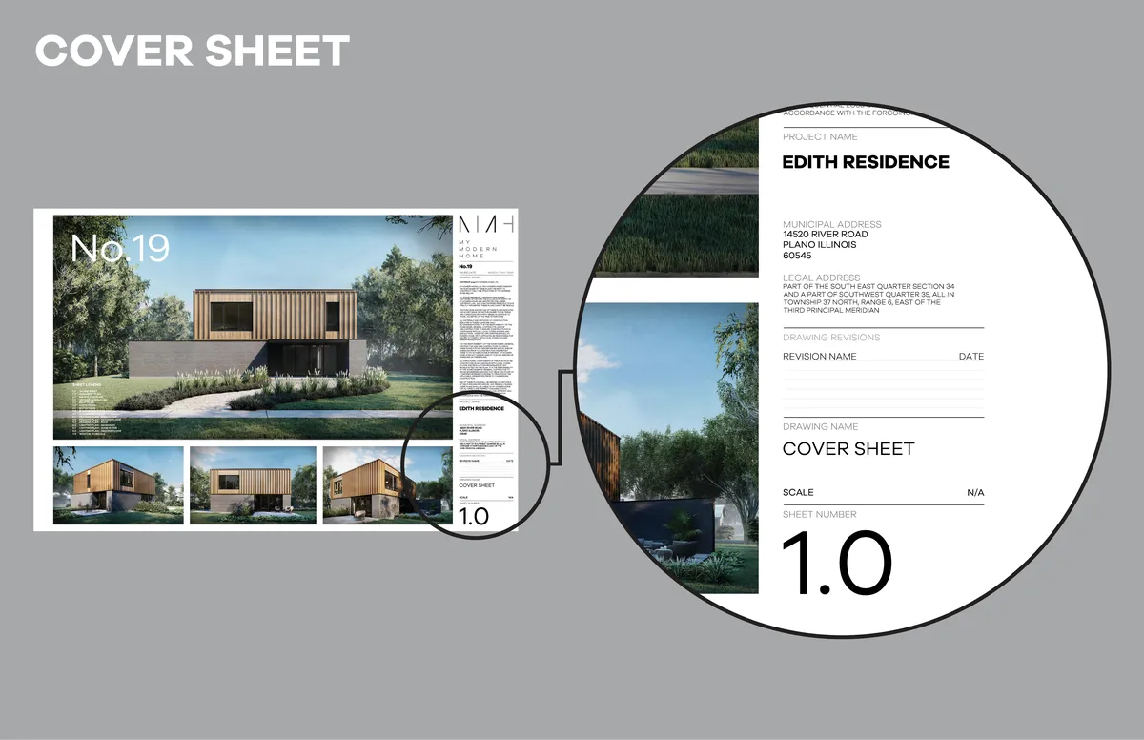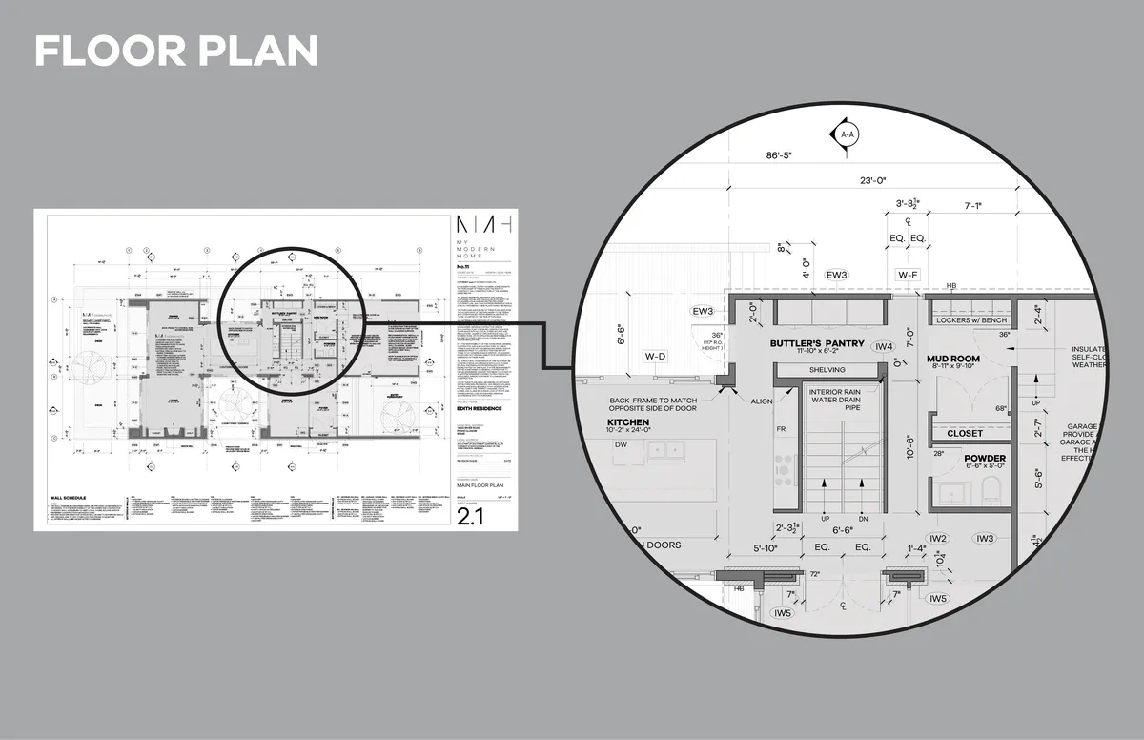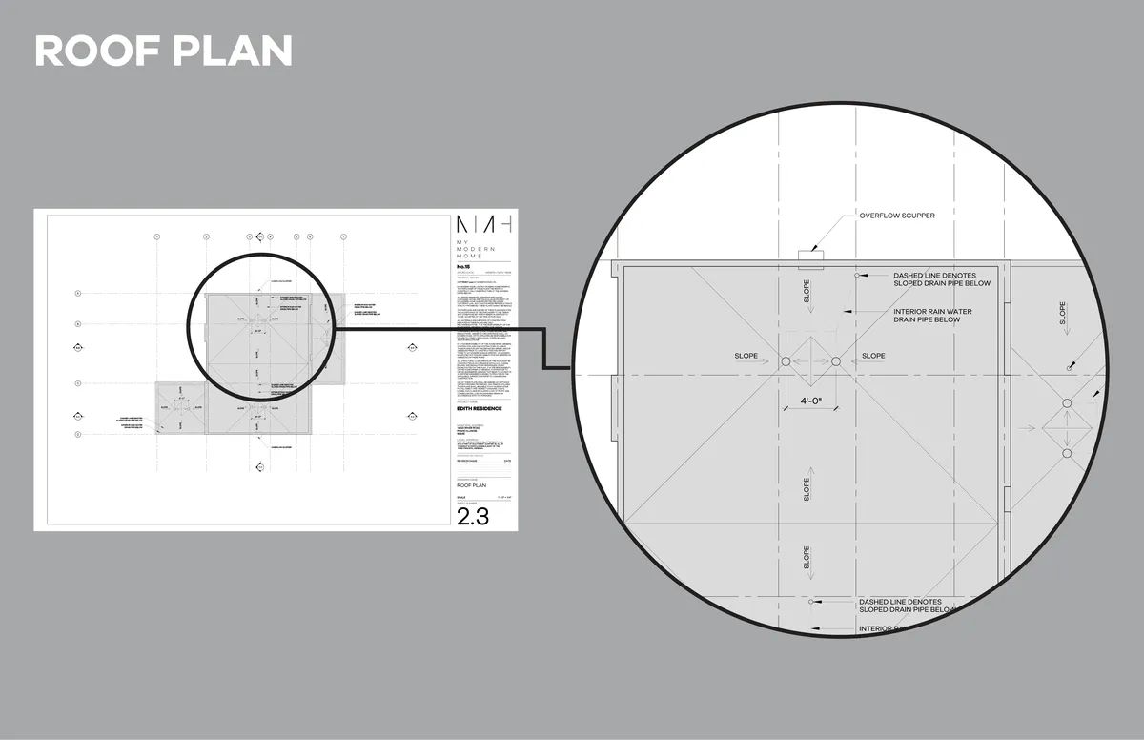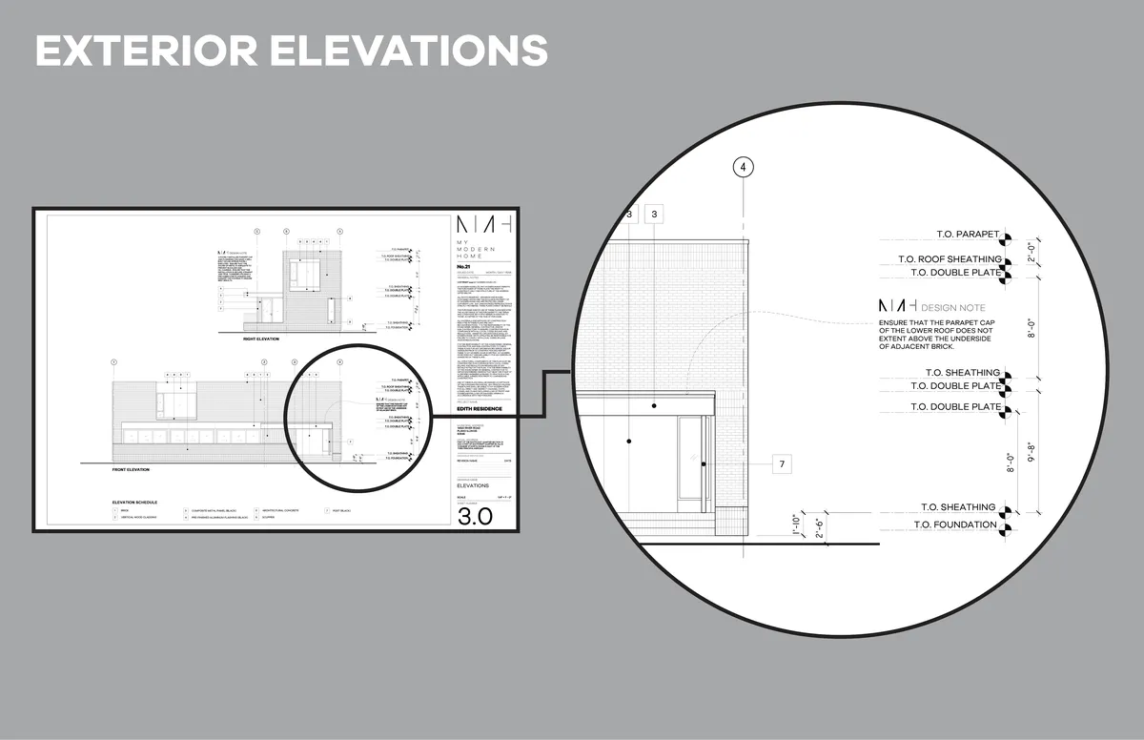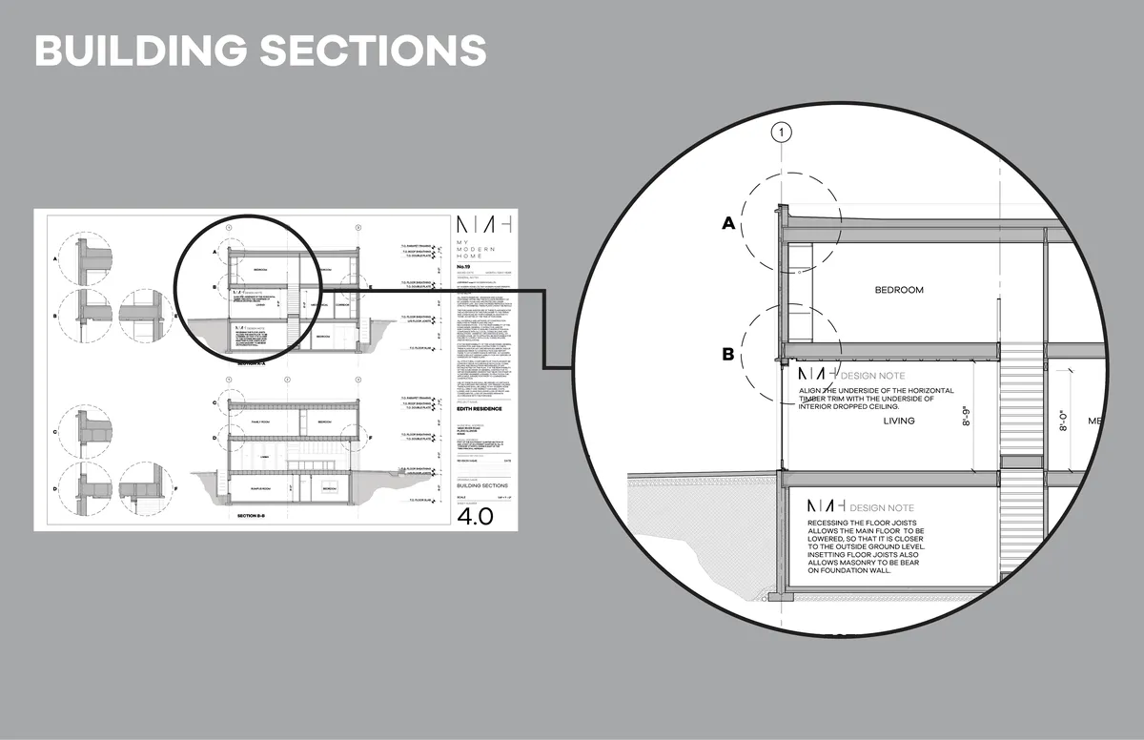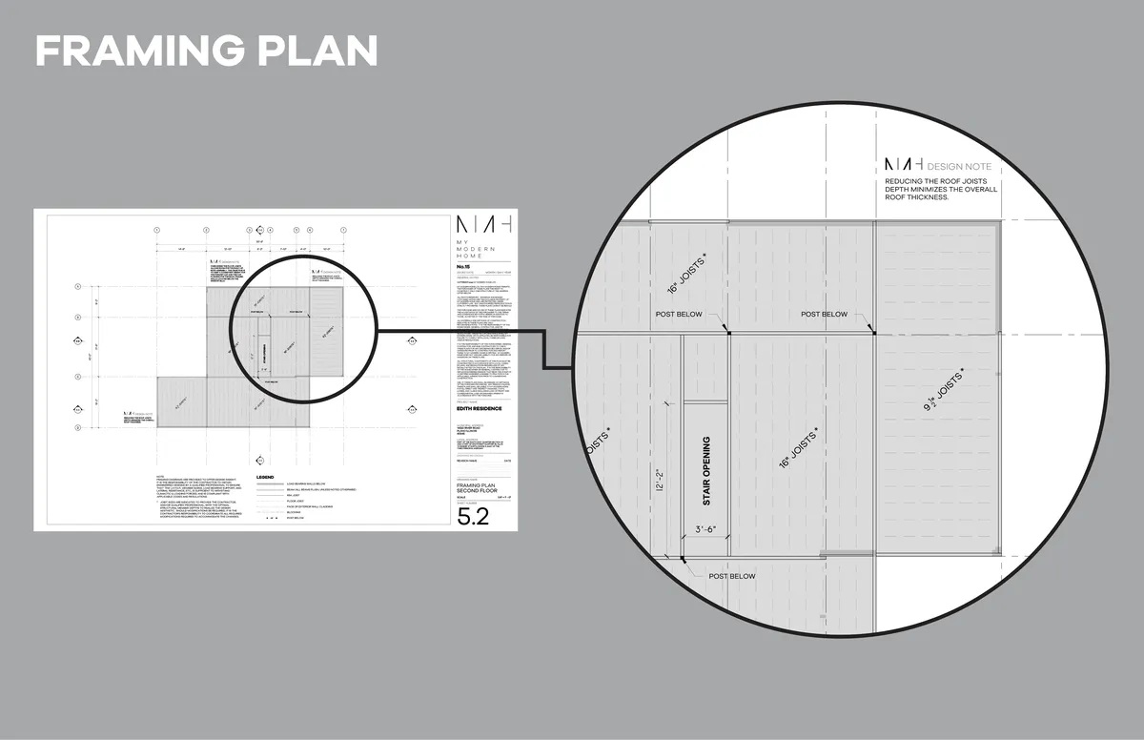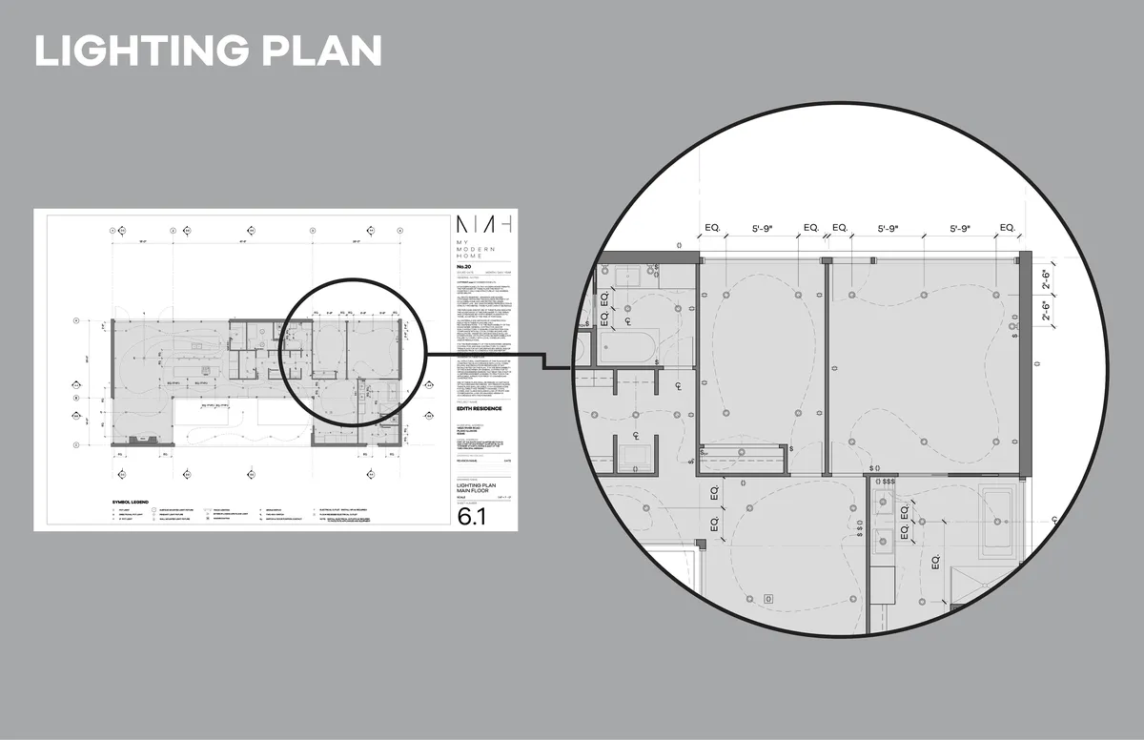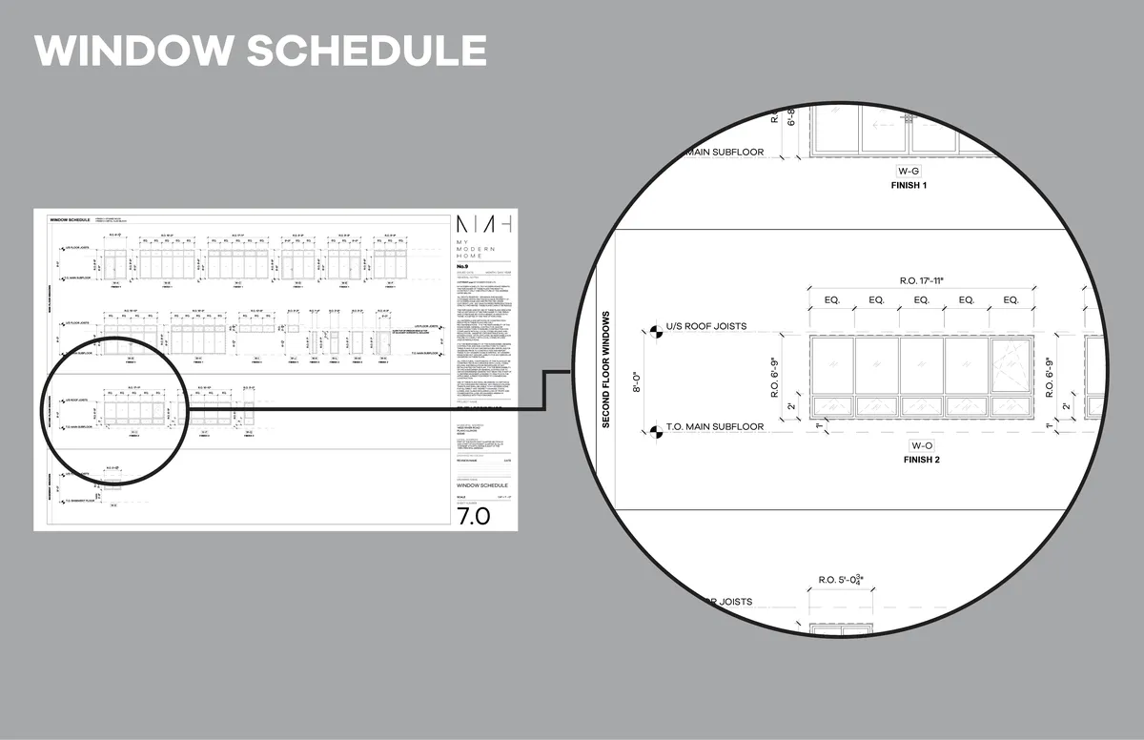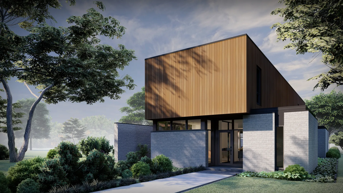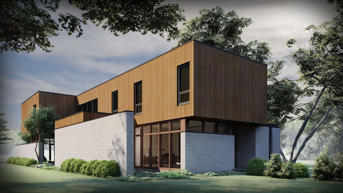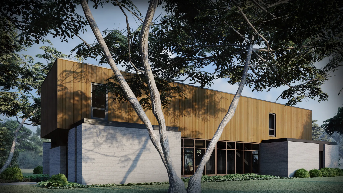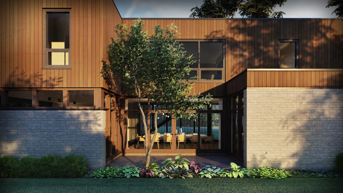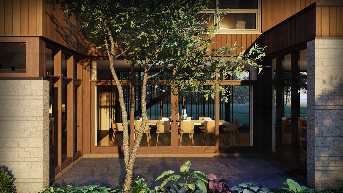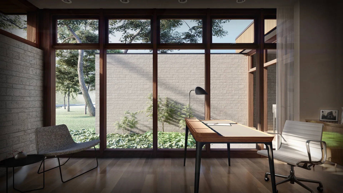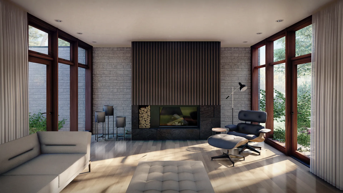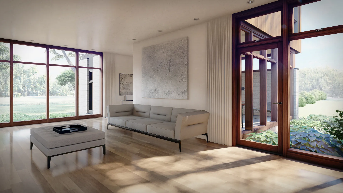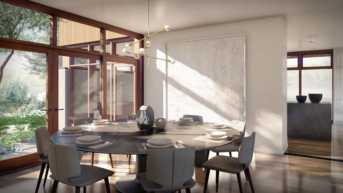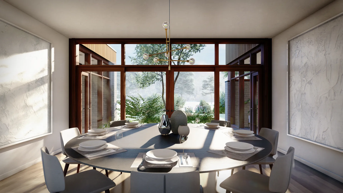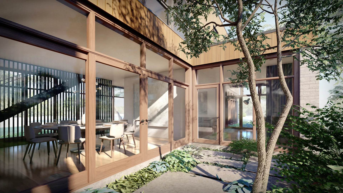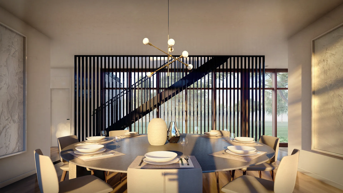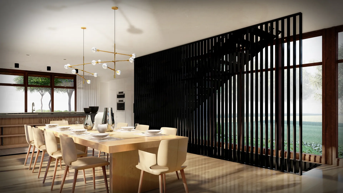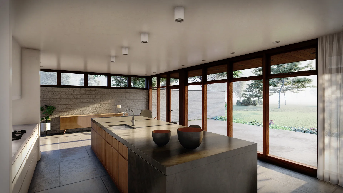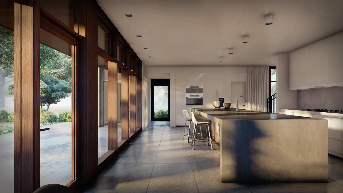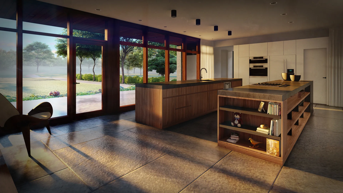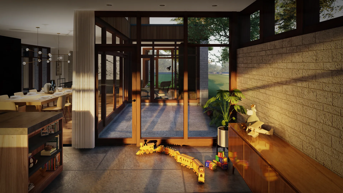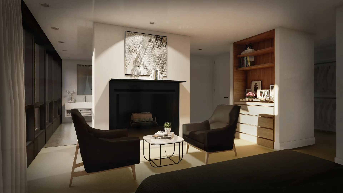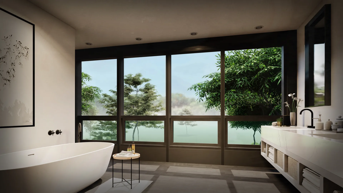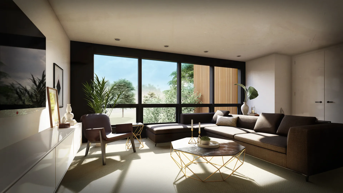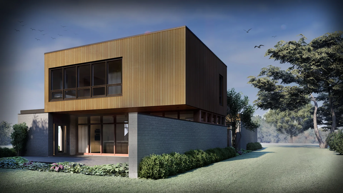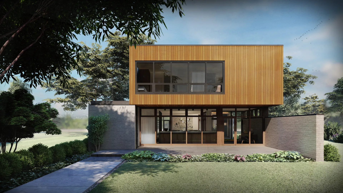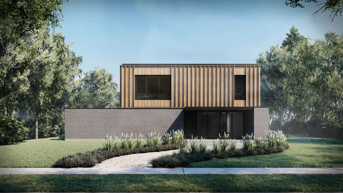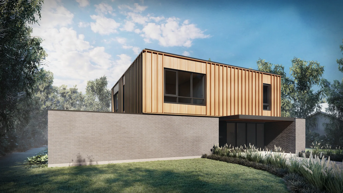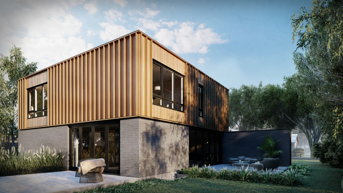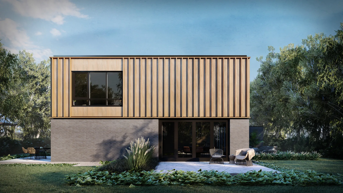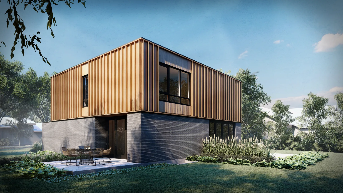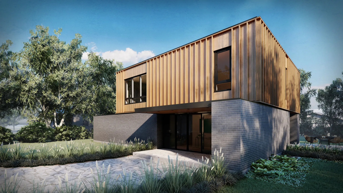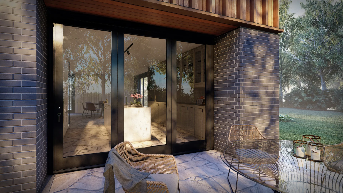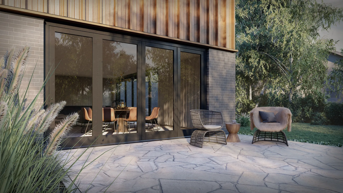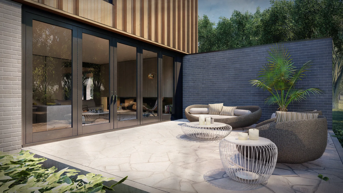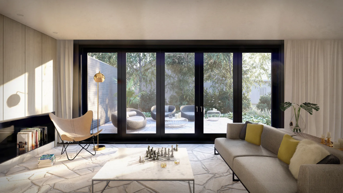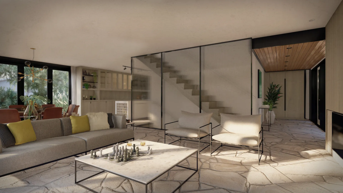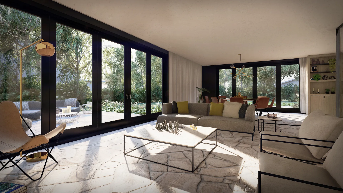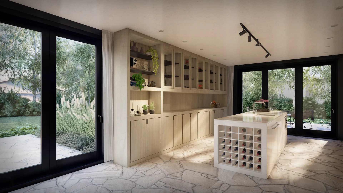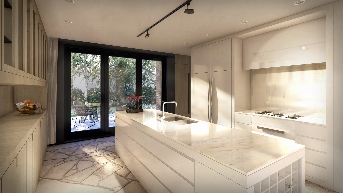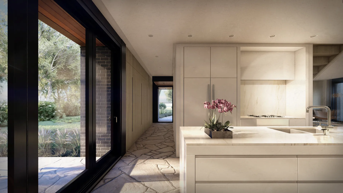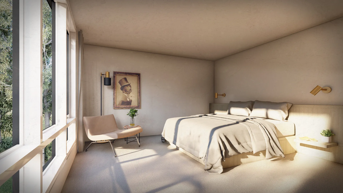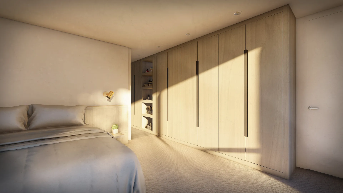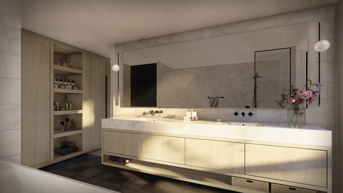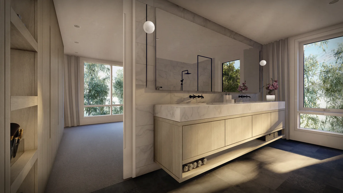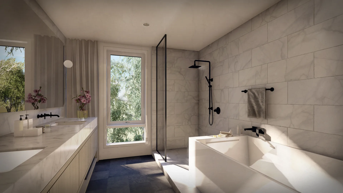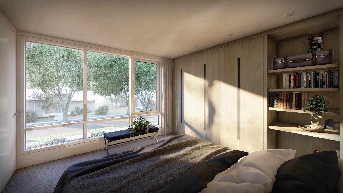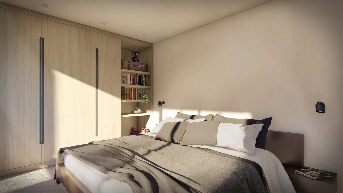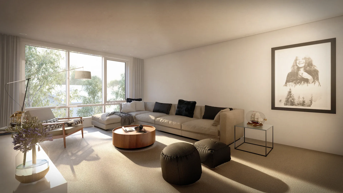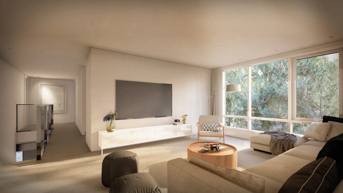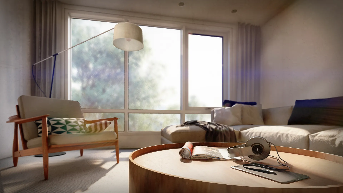Full Specs & Features
2,978 sq ft
1,725 sq ft
1,253 sq ft
1,552 sq ft (Not included in Total Heated Area)
42’ 0”
56’ 6”
23’ 0” (subject to confirmation of joist depths)
3 (Not including basement)
2 (Not including basement)
1
9’ 0”
8’ 0”
8’ 0”
Optional attached
2 cars (contact us if additional number of car spaces are required)
612 sq ft
23’ 6” depth, 24’ 6” width
16’ x 7’
Side yard (contact us if a front or rear yard drive access is preferred)
Full Basement - Concrete Foundation Walls on Strip Footings
Wood Frame | 2x6 |
Flat Roof
Large windows overlooking courtyard | Sitting area| | Five-piece ensuite | Walk-in closet | Private access |
Large secondary bedrooms | Large windows | Shared washroom |
General
/ Floor to ceiling windows
/ Outdoor views and access from living, dining, kitchen, office and entrance
/ Discrete powder room location
/ Threshold between entrance & office to private living areas
Kitchen
/ Large kitchen with fluid circulation
/ Large kitchen island
/ Abundance of storage
/ Butler pantry area
/ Walk-in pantry
/ Adjacency to dining room & rear entrance
Dining
/ Open to kitchen and living areas
/ Views and access to courtyard
/ Built-in buffet
Living
/ Fireplace and built-in millwork
/ Open to dining room
/ Views and access to rear patio
/ Sitting area
/ Private rooftop terrace
/ Second floor laundry
/ Courtyard views
/ Entry terrace
/ Inlet courtyard between office and dining room
/ Sunken courtyard between entrance & kitchen and basement family room & bedroom
/ Rear patio



Keeping up appearances.
This modern home is entered by an alcove that adjoins the living room, giving visitors only a subtle hint of the structure of the private areas of the home. Your day to day (read: family mess) is out of view, assuring only the best impressions are made, and privacy is guaranteed.
The back entrance has been designed for the utmost convenience. Drop off your coat and shoes then put down a load of groceries in the combined entrance and butler’s pantry. There’s ample storage and counter space located behind the scenes in this floor plan, to ensure the clean lines (and clean counters) of the kitchen are maintained, and food prep mess is kept out of sight.
To ensure coats, shoes, hats and umbrellas, are free from view, there’s stowaway space aplenty in the large enclosed mud room, just a step away from the back door. For even more storage, the floor plan allows for your home to be easily constructed with or without a basement and an attached or detached garage.
Family size.
Located at the top of the stairs, the family room creates a shared space between the master and secondary bedrooms. With large windows, the space is drenched in natural light contributing to a sense of openness – with room to breathe.
This efficient and practical floor plan incorporates a secondary bathroom serving both bedrooms and the family room. And the upper floor laundry affords convenient access to the master bedroom walk-in closet and secondary bedrooms.
The large master bedroom allows direct access to both an ensuite and walk-in closet. Grand windows in both the bedroom and ensuite yield warmth and sunlight, not to mention stunning views to the backyard below. Function and beauty are never mutually exclusive in this modern floor plan.
Customization
Just because your home’s plan may be preconceived, doesn’t mean its features are presupposed.
Think of My Modern Home as your architect on demand.
Want an alternate garage configuration? A Jack and Jill style bathroom? Curious about a private roof deck? Or perhaps you’d like to relocate the mechanical room to basement and revise this space to offer a storage room with exterior access? We offer custom alterations to help you make any of our designs truly yours.
From an extra bedroom or a main floor laundry, just say the word. Our architects are on call to fine tune the design to suit the needs of your family.
Interested in these plans?
Our plans come with all the essential information needed to make your dream home a reality - the whole kitchen and caboodle.
/ Floor plans / Roof plans / Exterior elevations / Building sections / Lighting plans / Floor and roof framing diagrams / Window diagrams / Wall assemblies /
Trust us, this will change your life. Forever.
Each Plan Includes
- A digital PDF of your drawing set - to view and print.
- Two hard copy drawings sets (couriered to your door).
- A complimentary initial consultation with an architect.
- The ease that it brings to the home building experience.
- The certainty in a design you know you’ll love.
Have a question?
Have a query or want to know more about customization?
Your architects is on call.


