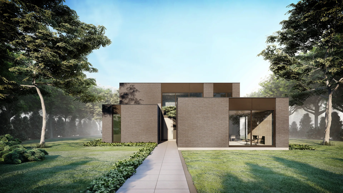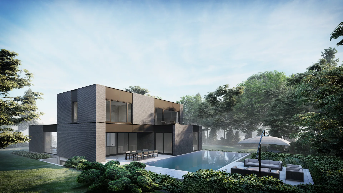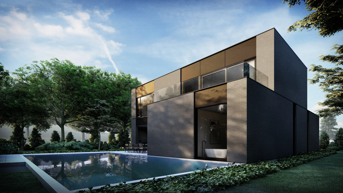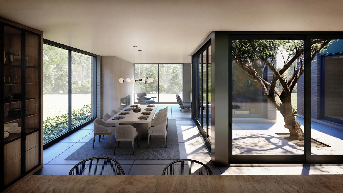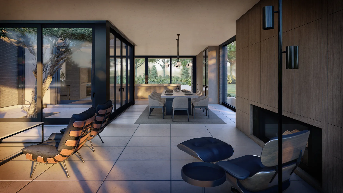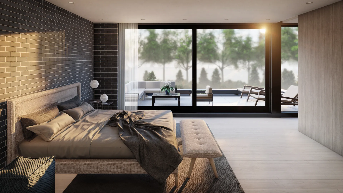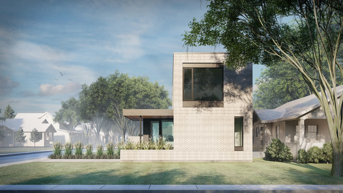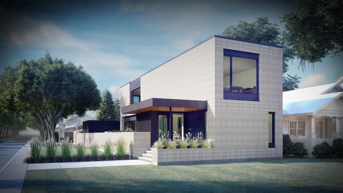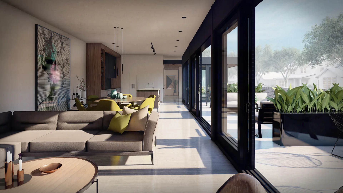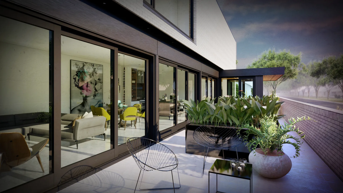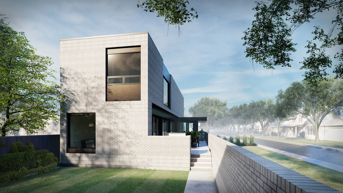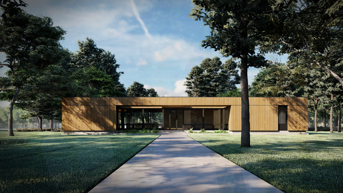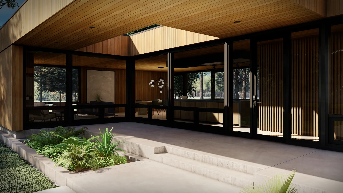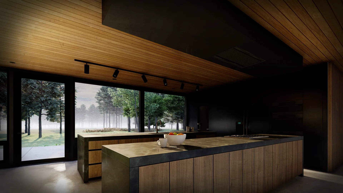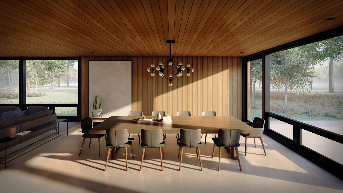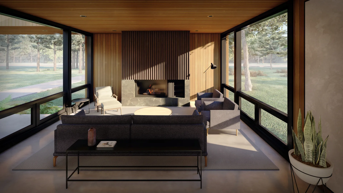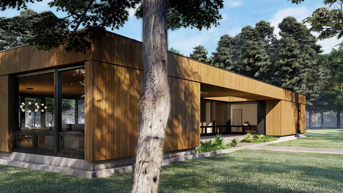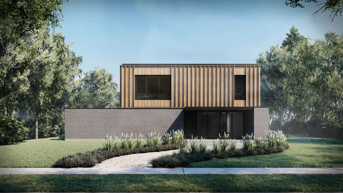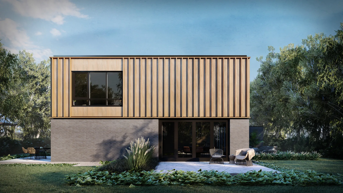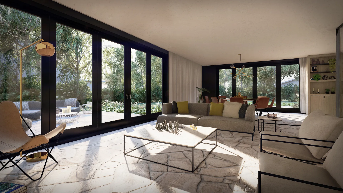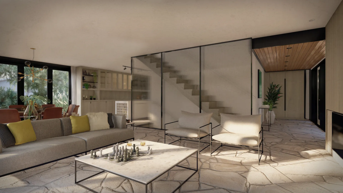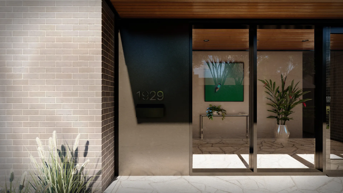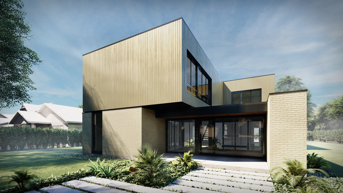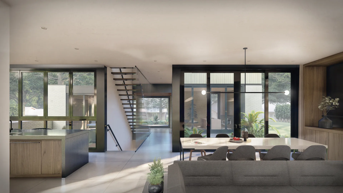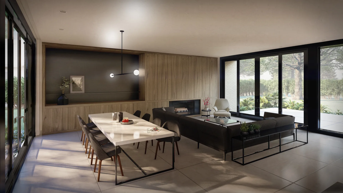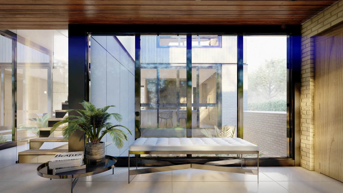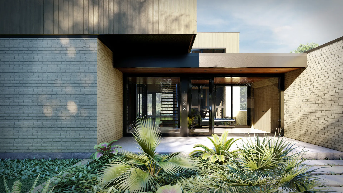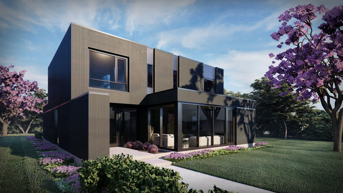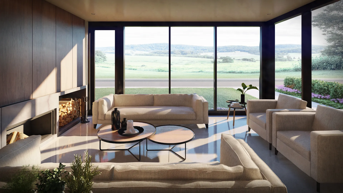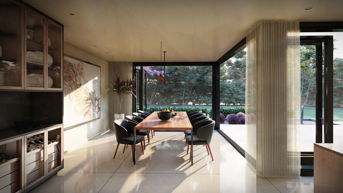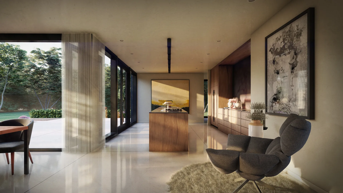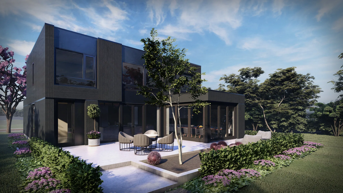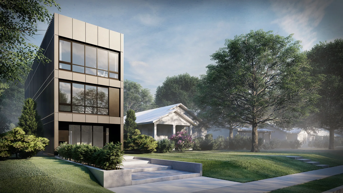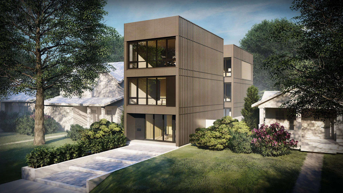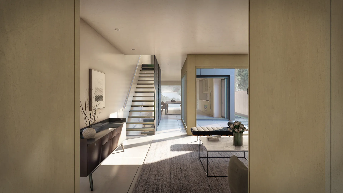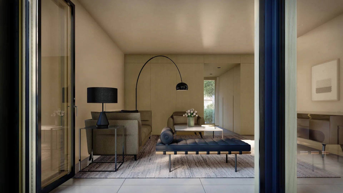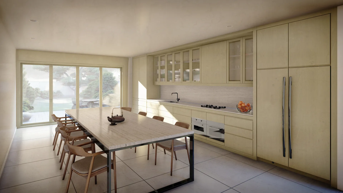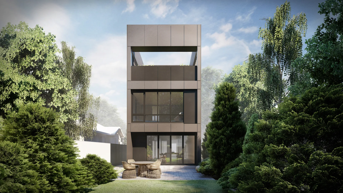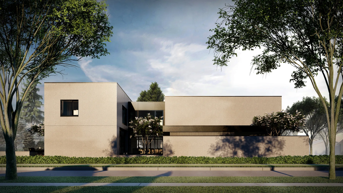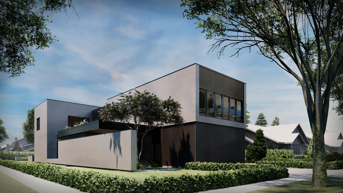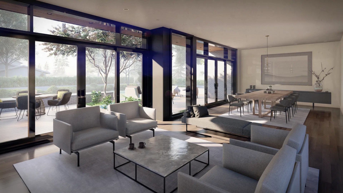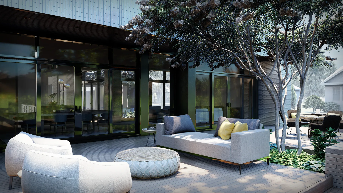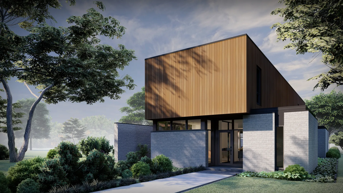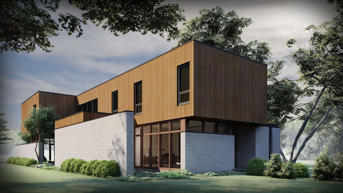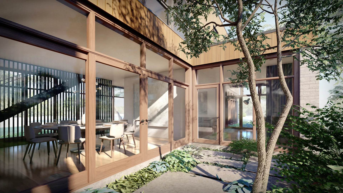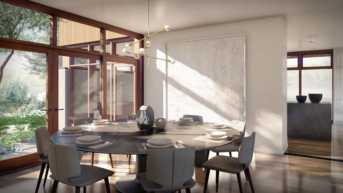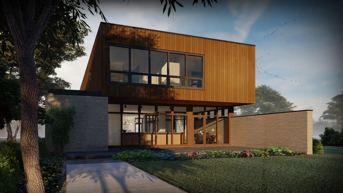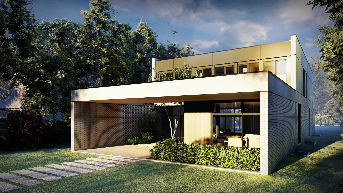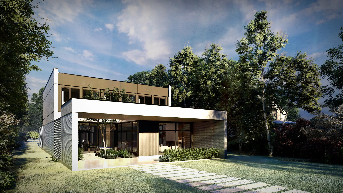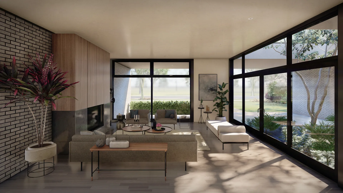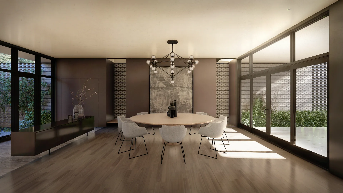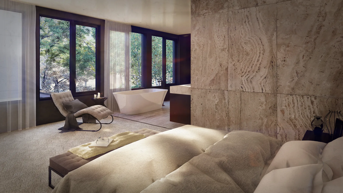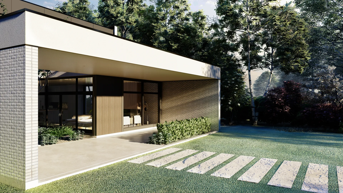No. 23
A home that's designed around your life (not vice versa).
As life takes shape, this flexible home is poised to shift with it – whether you’re a young growing family, multi-generational family, or looking for a home that will see you into your golden years, you’ll find flexibility and connectivity in this integrated courtyard home design. With masonry walls framing the striking entry forecourt, the openness belies a high level of privacy. This is our plan for those who live by the moment.
No. 21
A compact house with big ideas.
Just because your lot may be compact, doesn’t mean you need to settle for a narrowminded design. At My Modern Home, our architects gladly accept this challenge. In fact, they invite it. Enter a small modern house that belies its size, making a big impact with a small footprint.
No. 20
The minimalist bungalow that maximizes living.
While the form of the house may be modest, the spaces within and their connections to the outdoors are anything but! It’s not every day you find a modern house design that is both remarkably beautiful, yet simple and functional – but this bungalow manages it with ease.
No. 19
A compact house plan that knows no limits.
You don’t need an oversized home to live large. A philosophy evidenced in every clever inch of this small modern house design. With a compact floor plan that extends living spaces outside, you will achieve more with less.
No. 16
Taking the courtyard house to the next level (literally).
With its ‘H’ shaped floor plan, this modern home design is a study in balance, symmetry and harmony. Comprising a two-storey house plan with two courtyards that extend down to the basement, enjoy “enlightened” everyday living.
No. 15
A modern take on the family home.
A welcome return to family tradition. This decidedly modern house design heralds a bygone era of togetherness, not being lost in the ether of open floor plan living. With well-defined zones, this house plan brings family back into focus.
No. 12
Narrow lot – not narrow minded.
This narrow house plan can be built on a small inner-city lot, yet it’s bright and open, awash with light. Perfect for entertaining – it’s a beacon for modern urban living.
No. 11
A home that makes “forever” feel like just not long enough…
Planning your forever home? Not only does this beautiful modern house design function through every stage of life, it gives everyday living a new layer of luxury. In this house plan, a series of courtyards take interconnectedness to new heights, and touch every moment with the warm glow of natural light.
No. 9
The courtyard house that brings nature into the fold.
Draw breath, then exhale the pressures of daily life. Enveloped by lush, tranquil gardens, this dramatic courtyard house plan offers a spacious yet intimate oasis that stirs every sense. This modern home is a breath of fresh air, in every respect.
No. 4
An open floor plan that keeps privacy top of mind.
Unwind from the daily grind or reconnect with your natural surrounds in your own personal retreat. This flexible house plan is an exercise in multiplicity and functionality, in tune with today’s ever-shifting lifestyle. From the inside out, this modern house design is truly an urban sanctuary.
