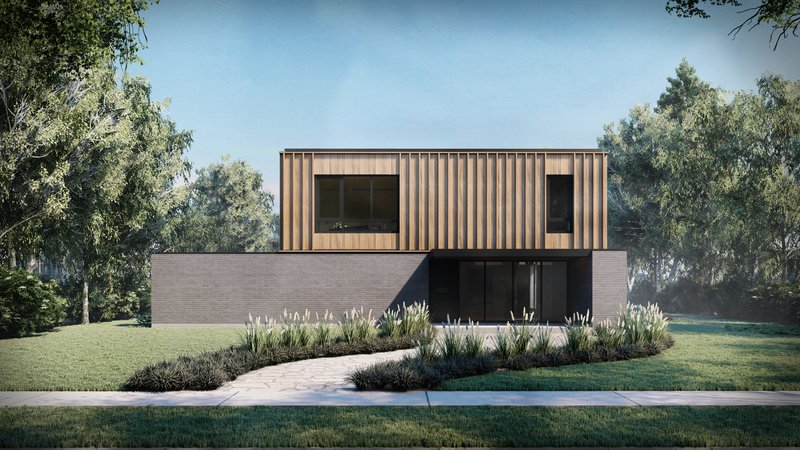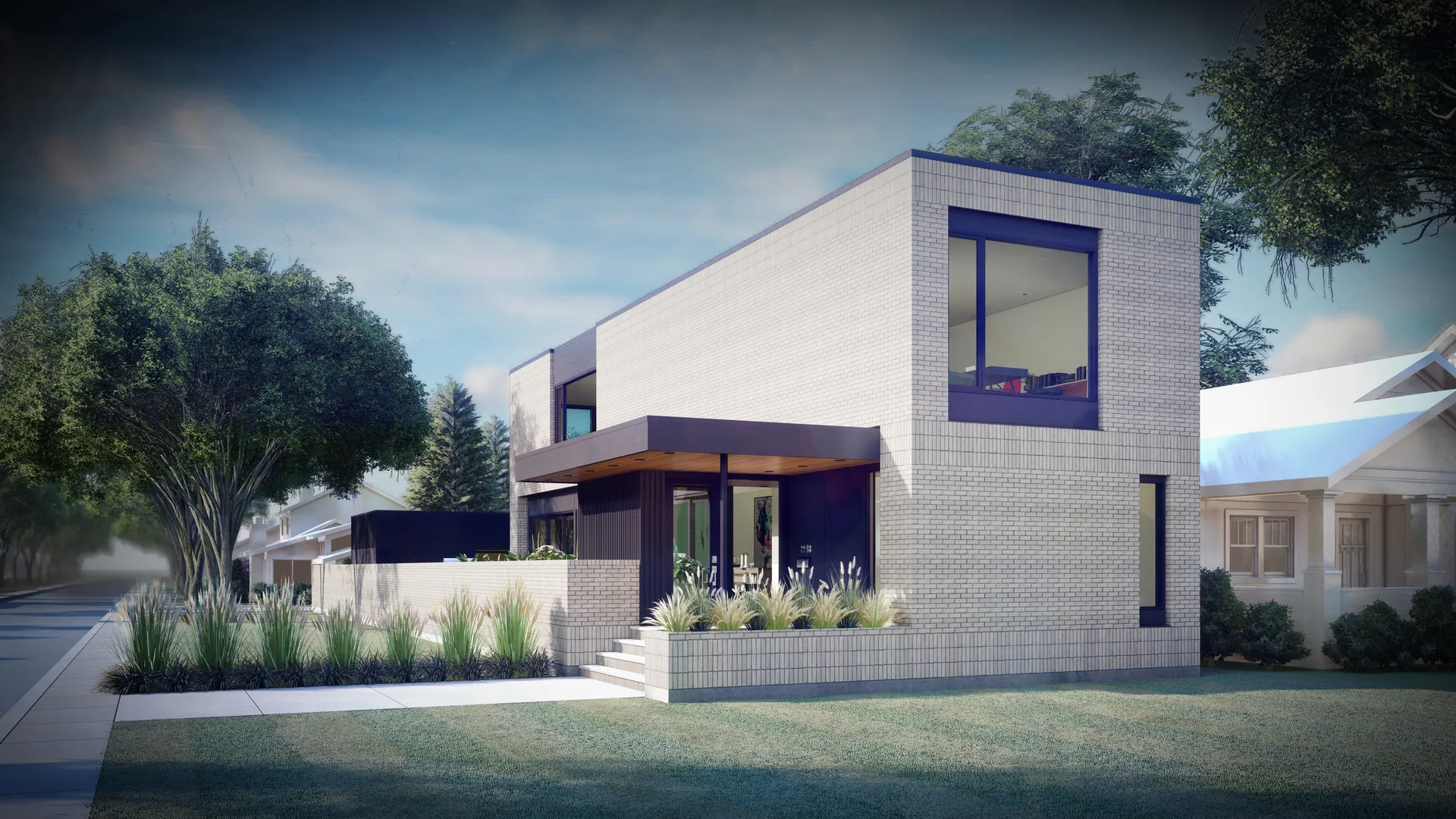When you are planning to build a new home, there are many questions to ask and many options to consider. One important question that you should ask, is “What type of house plan should I build – a modern bungalow, or a modern two-story house plan?
In this article we’ll outline the benefits you can enjoy by building up - instead of out.
More Square Footage
One of the most important benefits to building a modern two-story house plan instead of a modern bungalow is the increased square-footage you can enjoy in your home.
Urban municipalities limit the amount of lot coverage permitted when you build. The amount of lot coverage permitted will vary based on the by-laws passed by your local government and may also vary based on the neighborhood you live in or the land use or zoning designation for your property. A lot coverage range of 40% to 60% is common for municipalities across North America.
By building a modern two-story house plan instead of a bungalow, you can almost double the potential square footage of your home.
Of course, this advantage is most important if you plan to build a modern home on a small or inner-city lot. Limited lot square footage means that a bungalow may limit you to a small modern home. Building a modern two-story house plan can allow you to build a comfortably-sized home – even on a small inner-city lot!
To further maximize the square-footage potential of your modern 2 story house plan, consider features such as stairs carefully to ensure that they don’t eat up more of this extra square footage than necessary.
Pro Tip: When considering your maximum allowable lot coverage, keep in mind that it is typical for your detached garage and decks and balconies to count towards your lot coverage. The calculation will vary based on your municipality’s rules – so work closely with your designer or builder to make sure your home’s design is compliant before you apply for a building permit.

Reduce the Cost Per Square Foot for Your Home
If you are looking to minimize costs of building a home without sacrificing quality then building a modern two story house plan of the same square footage rather than a modern bungalow is a great strategy to help you achieve this goal.
While it makes sense that reducing the square footage of a home would reduce construction cost, you may not be aware that a large share of the cost savings come from reducing the square footage area of the roof and footings (foundation) of a home. Framing, drywall, and siding just are not that expensive by comparison, and the additional labor required to build a second story is not substantial (relatively speaking).
Modern two-story house plans naturally have smaller roofs and foundations than a modern bungalow of equal size.
Building a modern two-story house plan can allow you to achieve the program you want for your home, with the quality of fits and finishes that you want, without breaking the bank. Not only will this help you save on up-front construction costs, but it will help you reduce maintenance costs over the lifespan of your home.
Pro Tip: If you are building a home, you might here the term “program” tossed around by your designer or builder. A home’s “program” essentially describes the goals you want your home to achieve. At a minimum it would include your desired number of bedrooms, bathrooms, and other rooms such as a home office or living room. By working with your designer to describe a detailed program you can help to ensure that your new home fits your needs and your vision. If you’d like more information on how to develop your home’s program and how to ask your builder the right questions before you build, check out our blog “Questions To Ask When Designing a House”.

Public and Private Spaces
A modern two-story house plan creates a natural and convenient separation between the public and private spheres in your home.
The “public sphere” of your home refers to the parts of your house that you would expect to share with neighbours or guests, such as your kitchen, powder room, dining room, and living room. The “private sphere” of your home refers to the parts of your home normally reserved for family, such as your bedrooms, family room, laundry room, and bathrooms.
In a modern bungalow design, the separation between the public and private spheres of a home takes careful planning to ensure that each of these aspects feels part of a cohesive whole, while at the same time ensuring good sound attenuation (we want quiet bedrooms, for example) and a sufficiently private “private” sphere.
With modern two-story house plans, this separation between the public and private spheres of a home is simple and obvious – the private spaces are upstairs, and public spaces occupy the main floor. This separation is not only convenient and obvious, but helps with sound attenuation, and means that you can enjoy a casual and (if your family is like mine) often-messy family room and bedrooms.
Pro Tip: If you are planning a home office, consider if you would like it in the public or private sphere of your home. If you host clients or customers at home, it’s probably best placed on your main floor, close to the front of your home. If you work from home but don’t host clients or customers, pick the quietest spot in your home. This is likely away from busy rooms such as the family room and kitchen – but really depends on how your family uses your home.

Sustainability and Energy Performance
You may be surprised to learn that a more compact building form (ie: a modern two-story house plan) is inherently more energy efficient than a sprawling house plan (such as a modern bungalow).
From an energy-performance perspective, a majority of heating or cooling energy is lost through the roof of a home. A smaller roof (from a square-footage perspective) means that your home will lose less energy over its lifetime. Not only is this better for the environment, it helps reduce the cost to heat and cool your home.
Of course, a smaller roof and footings (foundation) also requires less building materials. As we’ve noted – this will save you on construction and maintenance costs – but it is also better for the environment.
Modern Two-Story House Plans Today
With several interesting advantages, it’s easy to see why modern two-story house plans have become so popular with homeowners today.
If you’re interested in exploring modern two-story house plans, check out our plans page today.
LET US KNOW WHAT YOU THINK
Love great design?
Want to offer some feedback?
Have an idea for a blog?
Interested in one of our plans, but need more information?
We’d love to hear from you!
DROP US A NOTE
We’re always happy to chat.


