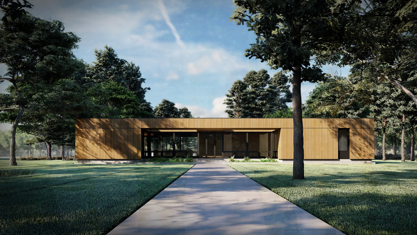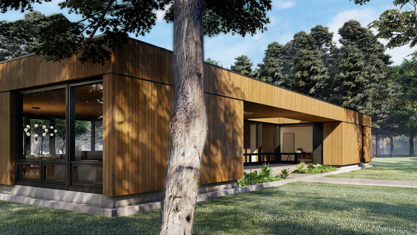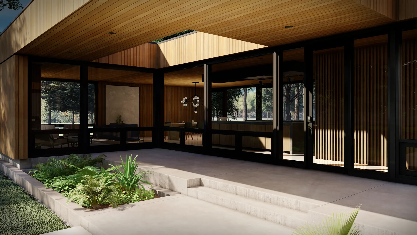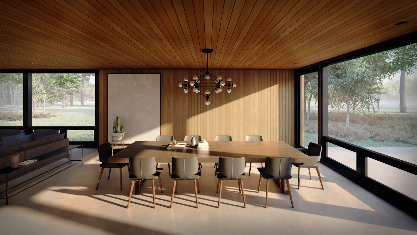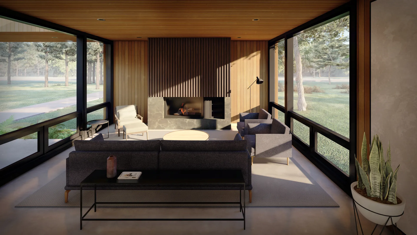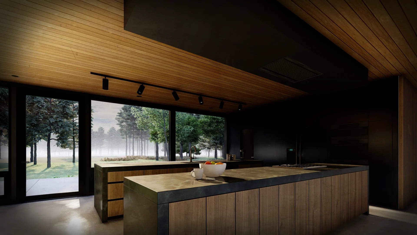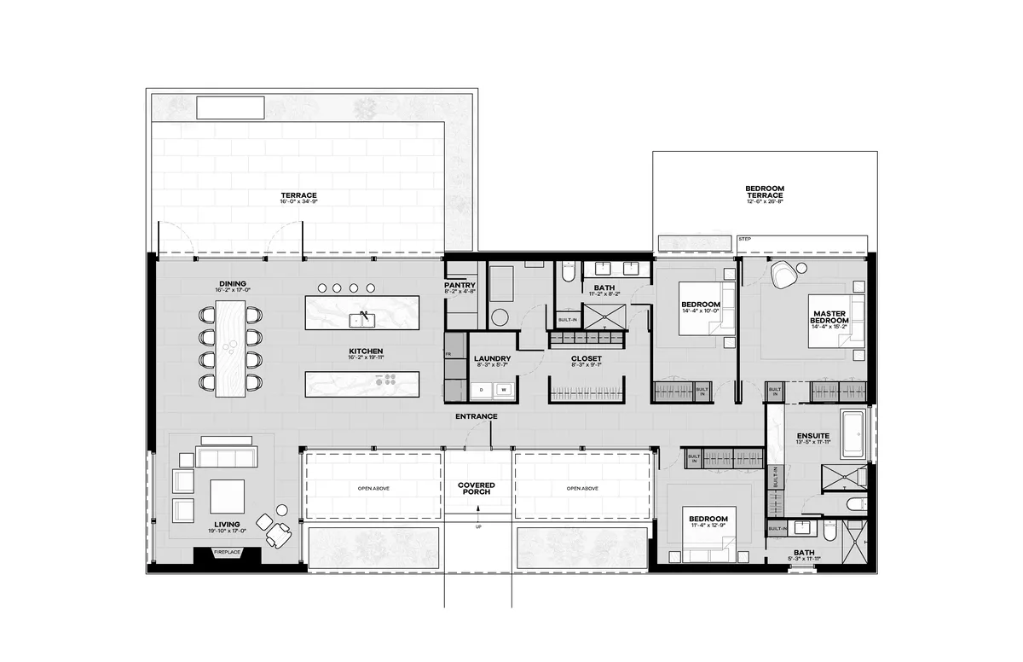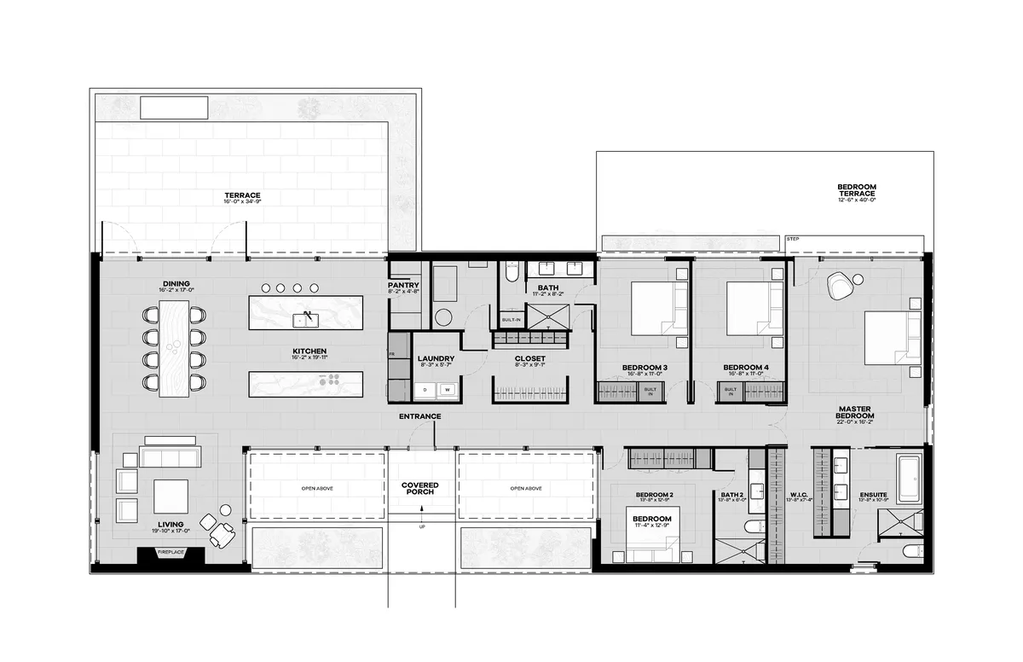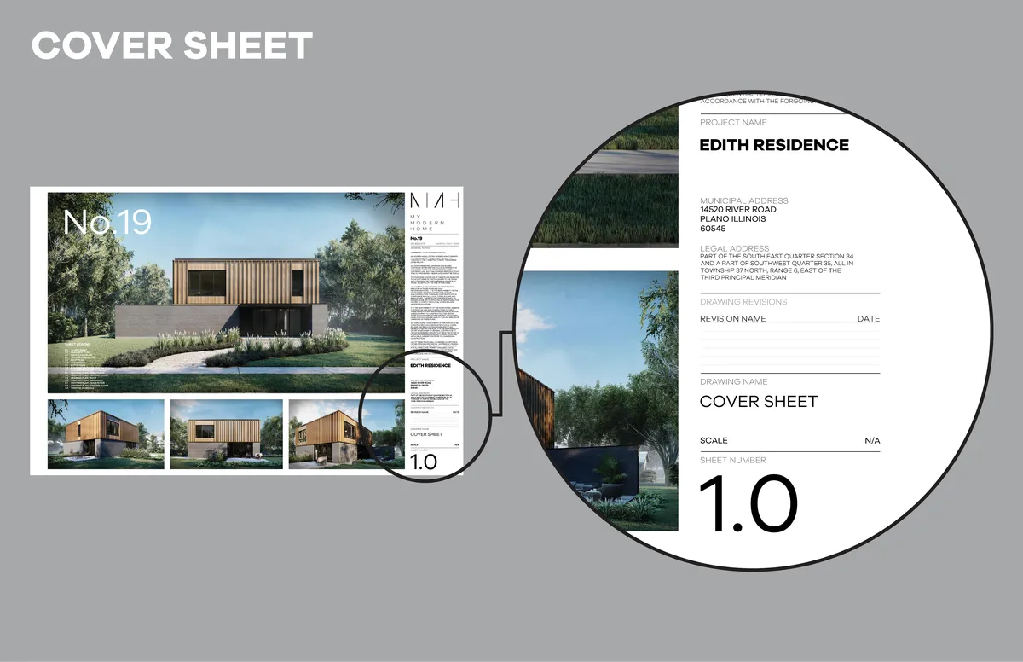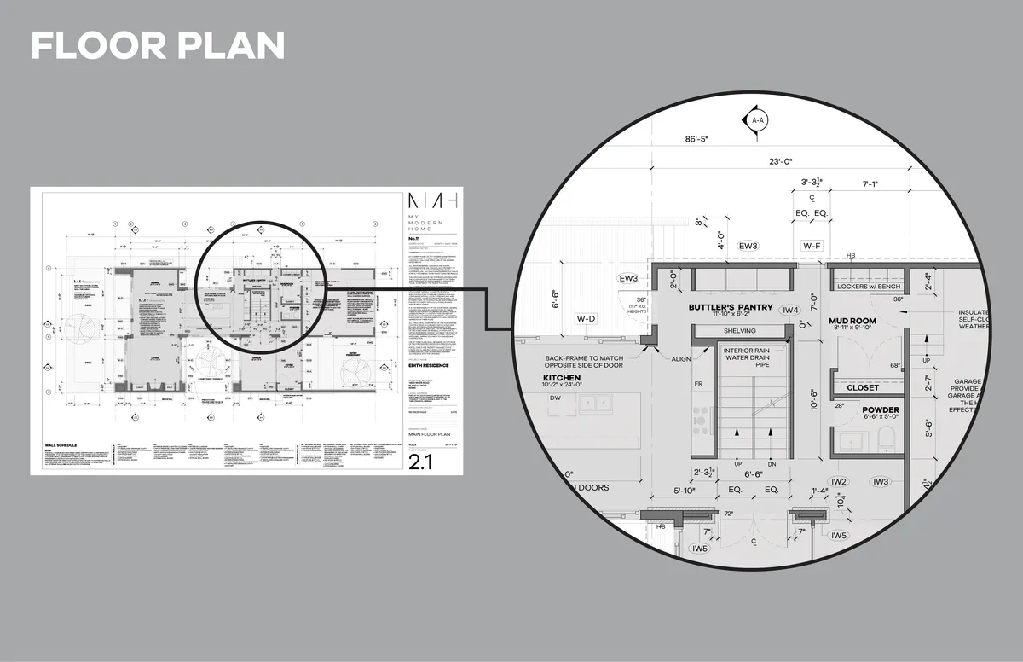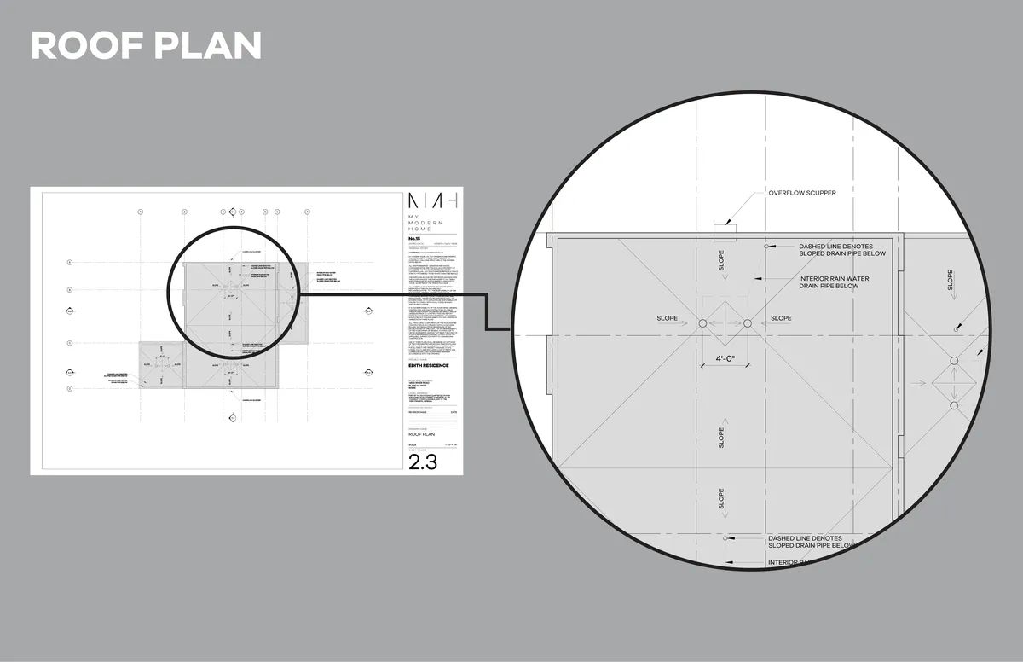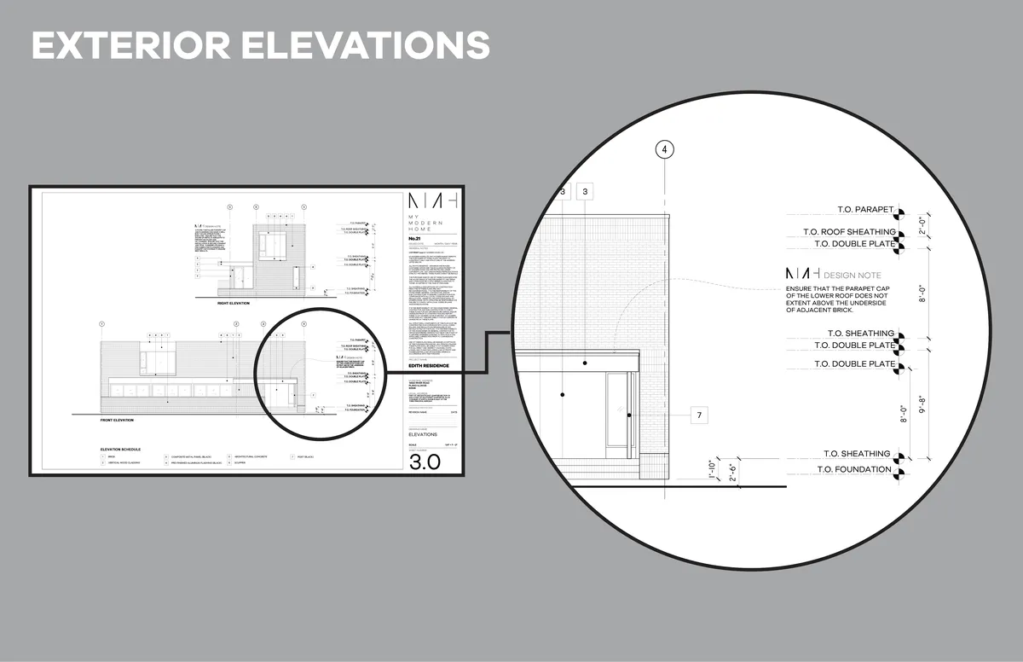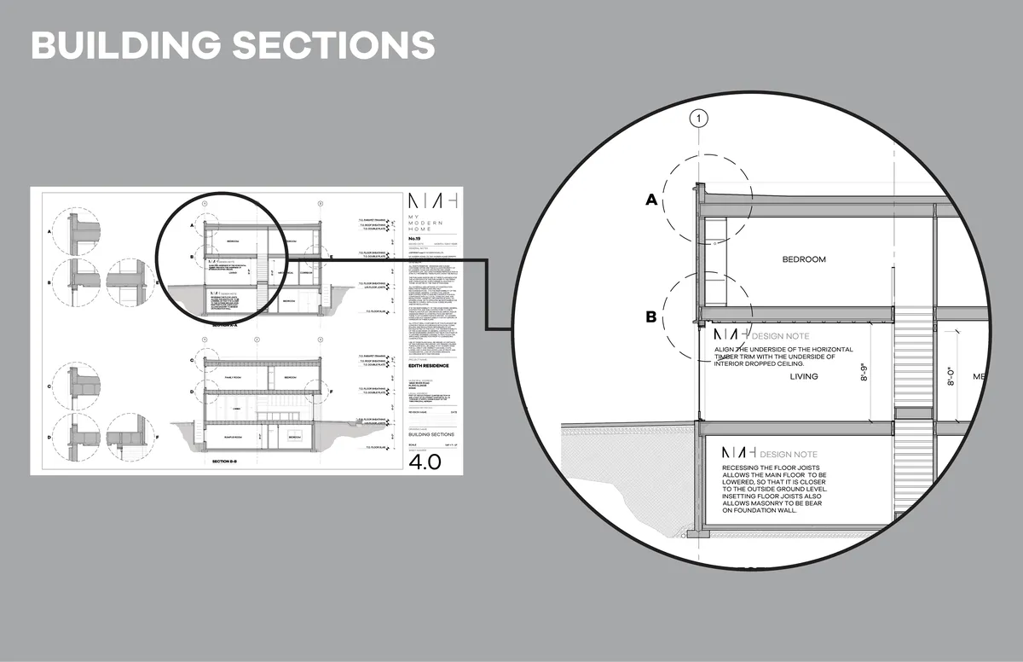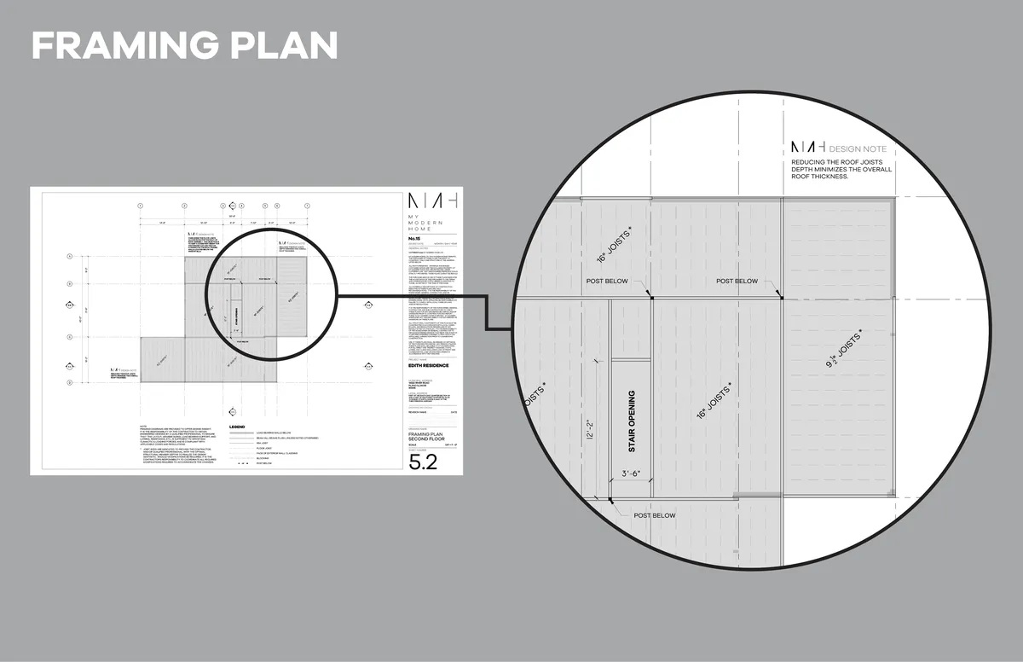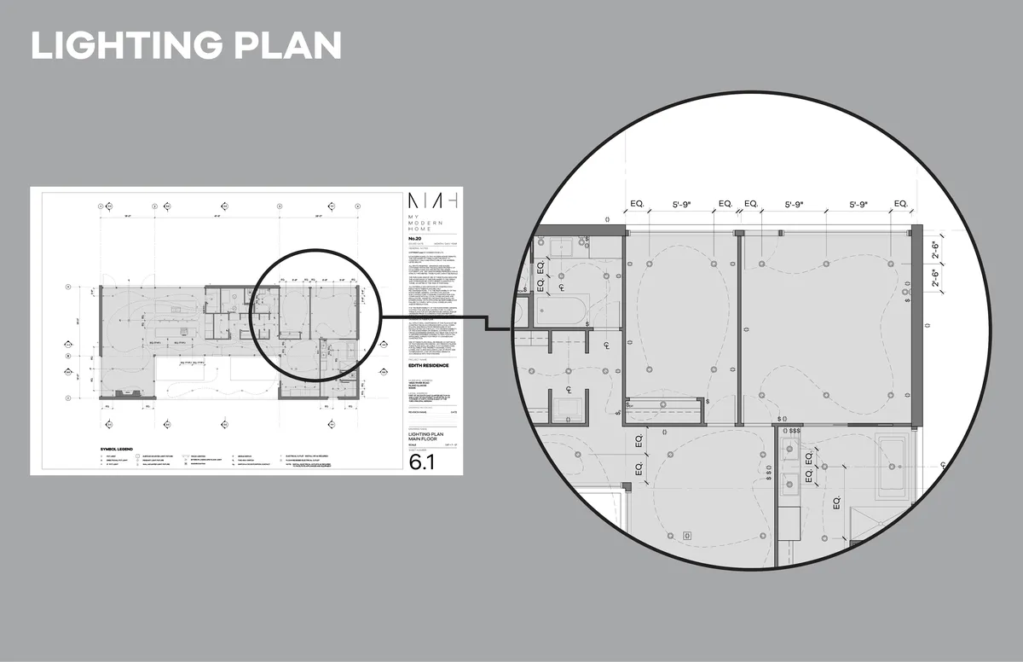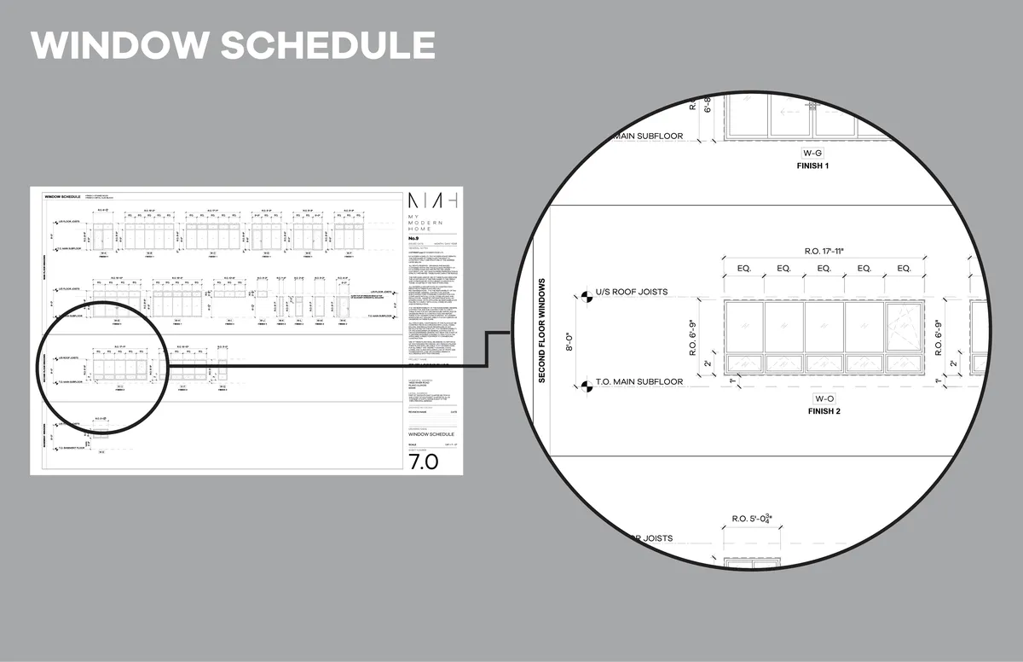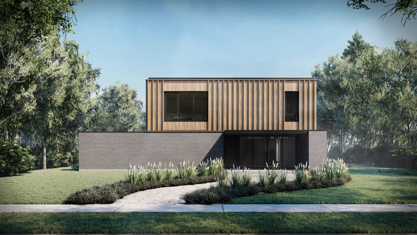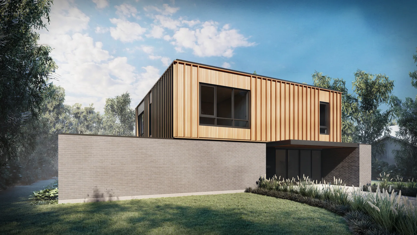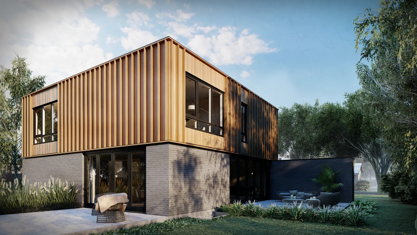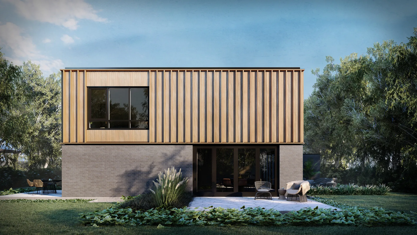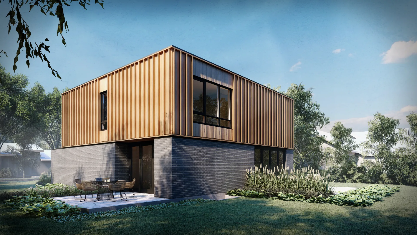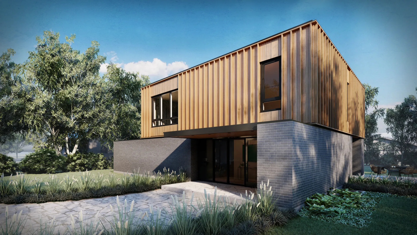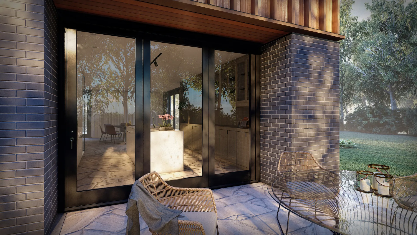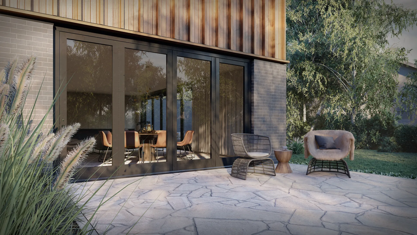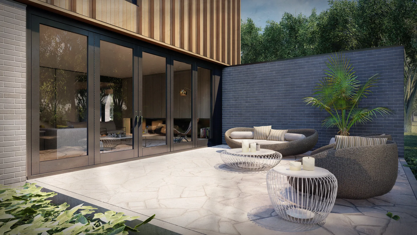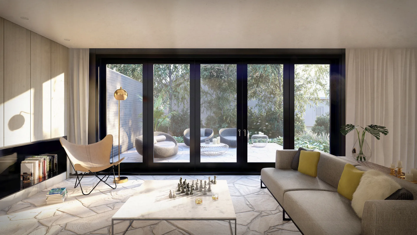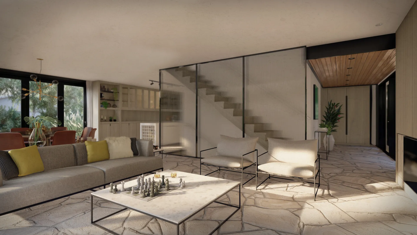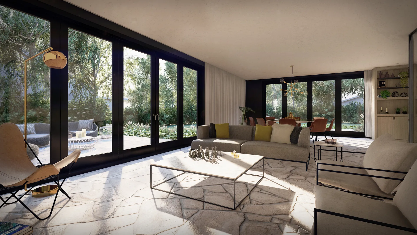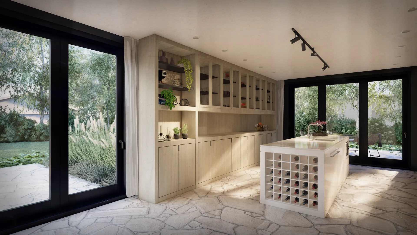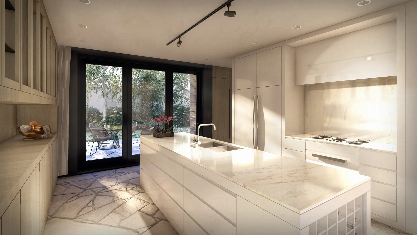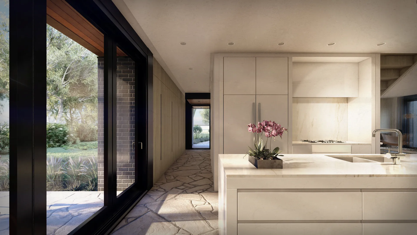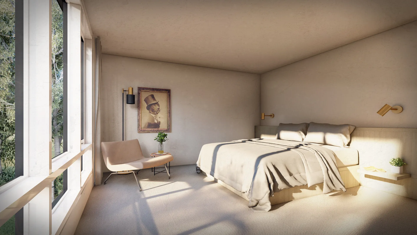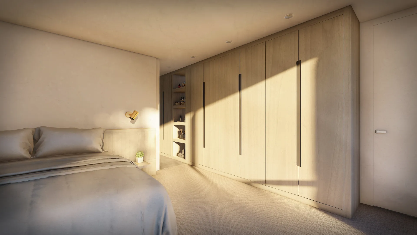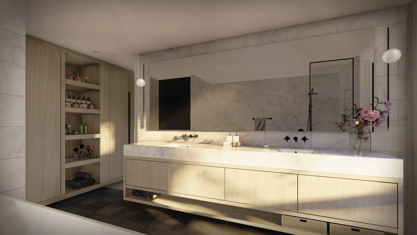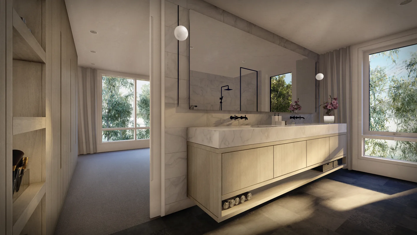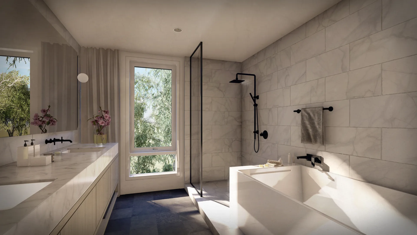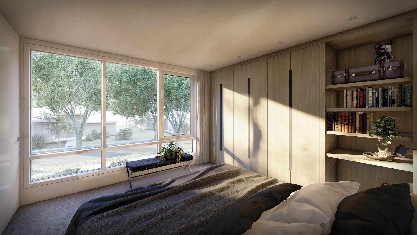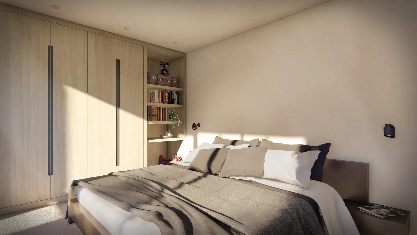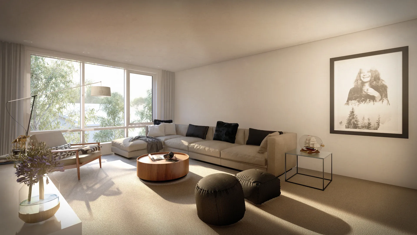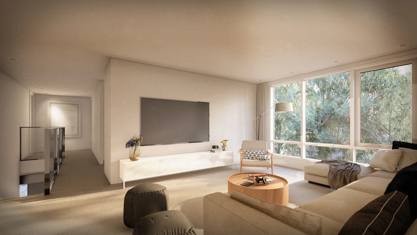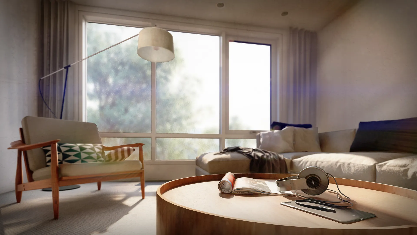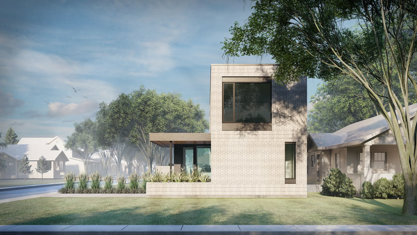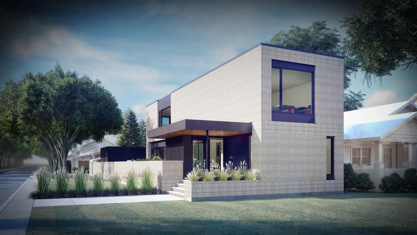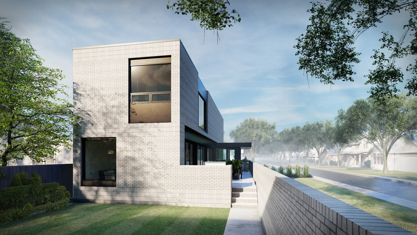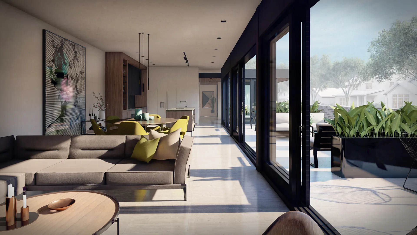Full Specs & Features
2,646 sq ft
2,646 sq ft
N/A (contact us if a basement is required)
86' 6"
38' 0"
13’ 6” (subject to confirmation of roof joist depths)
2 - 3
2
0
9' 0"
Slab on grade with concrete frost walls on strip footings
Wood Frame | High Performance Wall | Staggered Stud | Rain Screen
Flat roof
Large master bedroom | Full-wall windows | Five-piece ensuite | Free-standing bathtub | Generous shower | Enclosed toilet room | Walk-in closet |
Large secondary bedrooms | Full-wall windows |
General
/ Partially covered entry forecourt
/ Floor to ceiling windows
/ Open floor plan living area
/ Private bedroom locations
/ Rear patio access kitchen and dining
/ Discrete mud room, washroom, laundry, storage and mechanical room locations
Kitchen
/ Open plan kitchen
/ Full view windows to entry forecourt and terrace
/ Two kitchen islands
/ Walk-in pantry
Living room
/ Fireplace
/ Views to side yard and entry forecourt
Office / flex space
/ Flexible space that supports many different uses. Below are a few examples.
Office | Spare bedroom | Playroom | Fitness area | Music room
/ Covered entrance forecourt
/ Large terrace – access from dining room and kitchen
/ Master bedroom private terrace



Structured for boundless living
The modern house plan is divided into three primary zones; a common zone, a private zone, and a utility zone. The public zone (kitchen, living, dining) and private zone (bedrooms, home office) are located on either side of the house, separated by the utility zone (washroom, closet, laundry, storage, mechanical room).
THE PUBLIC ZONE
This open floor plan zone is carefully designed to create balance and fluidity. Solid walls define rooms and provide calming backdrops ensuring a focus on the outdoors. Captivating views are afforded from every angle. This modern home plan is ideal for a vacation property or cabin, but would also be stunning set on a larger urban lot.
The open floor plan features a large kitchen with two freestanding islands, allowing for ease of movement and uninterrupted views through the floor to ceiling windows. It’s a quiet, calm sanctuary that can transition to an entertainer’s delight when you want company - other than the local wildlife.
THE PRIVATE ZONE
Moving across the corridor provides a sense of delineation, defining this private part of the house. And while it’s private from within, floor-to-ceiling windows look out, giving both expansive views and bathing this area in natural light.
Careful consideration of the size, location and configuration of the flex room means this space is incredibly versatile (think: office, fitness room, music room, or an additional bedroom). It’s also complemented by a full-size washroom.
The master bedroom, complete with a private terrace, is located at the far end of the house with direct access to a large ensuite, featuring a generous shower, double sinks, enclosed toilet room, and free-standing bathtub.
THE UTILITY ZONE
With nature on show, utilities are backstage with functions contained to the washroom, closet, laundry, storage, mechanical room, ensuring clutter and unsightly, noisy activities are kept private.
THE RESULT
A modern home design that functions and feels - beyond expectations.
Customization
Just because your home’s plan may be preconceived, doesn’t mean its features are presupposed.
Think of My Modern Home as your architect on demand.
Want a basement? Need an additional bedroom? Want us to design a matching garage? Rather a different exterior finish material?
Our architects are at your fingertips with solutions for custom alterations.
Interested in these plans?
Our plans come with all the essential information needed to make your dream home a reality - the whole kitchen and caboodle.
/ Floor plans / Roof plans / Exterior elevations / Building sections / Lighting plans / Floor and roof framing diagrams / Window diagrams / Wall assemblies /
Trust us, this will change your life. Forever.
Each Plan Includes
- A digital PDF of your drawing set - to view and print.
- Two hard copy drawings sets (couriered to your door).
- A complimentary initial consultation with an architect.
- The ease that it brings to the home building experience.
- The certainty in a design you know you’ll love.
Have a question?
Have a query or want to know more about customization?
Your architect is on call.
