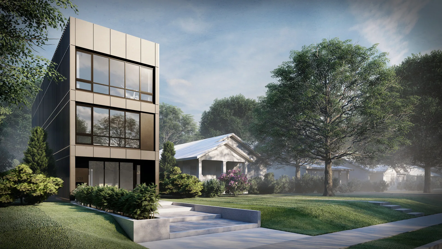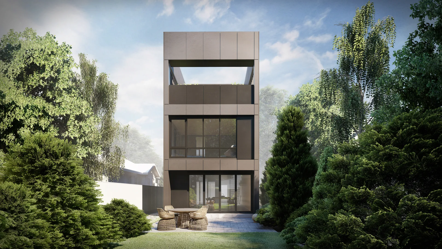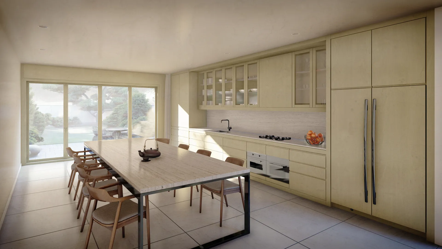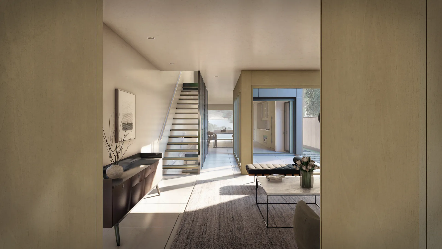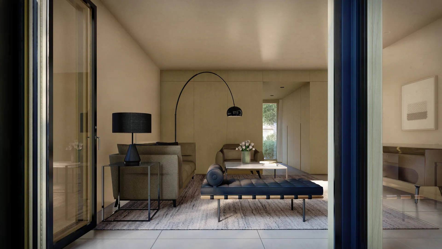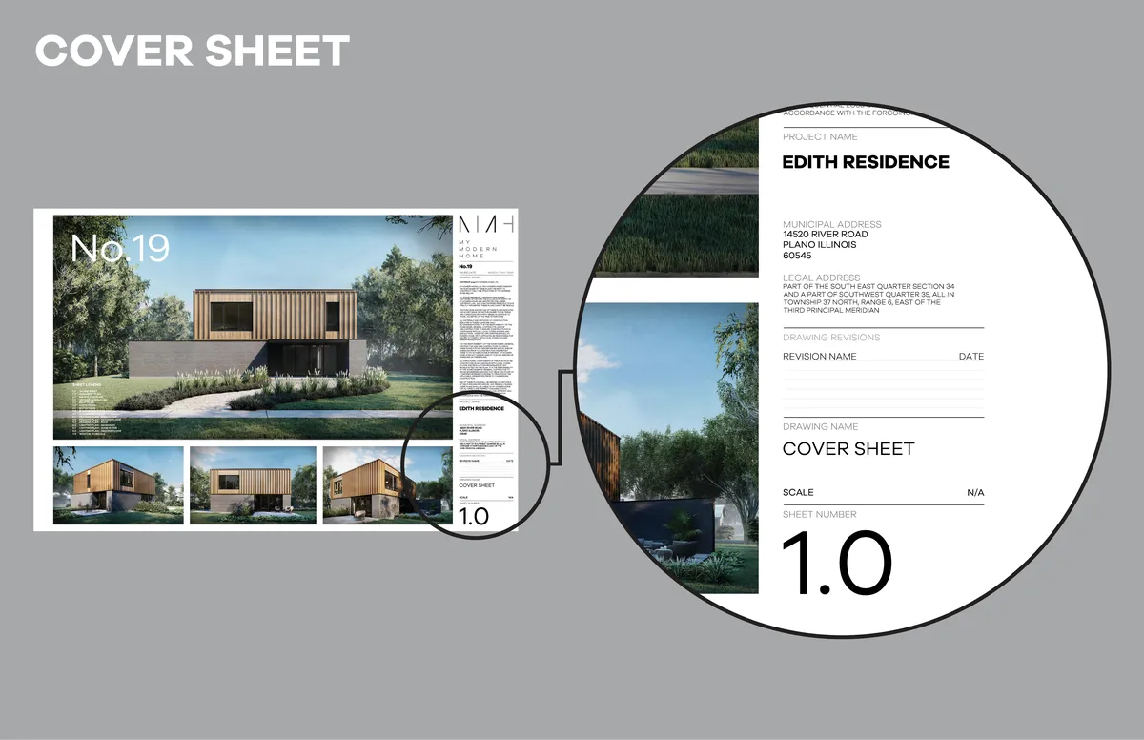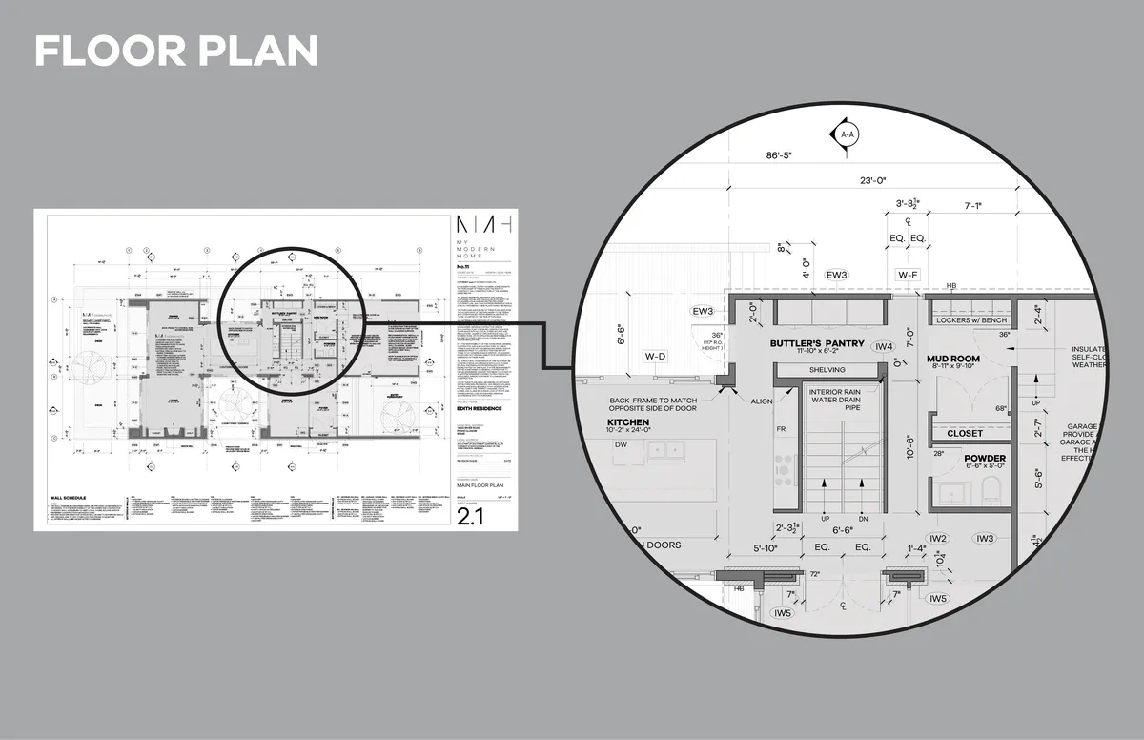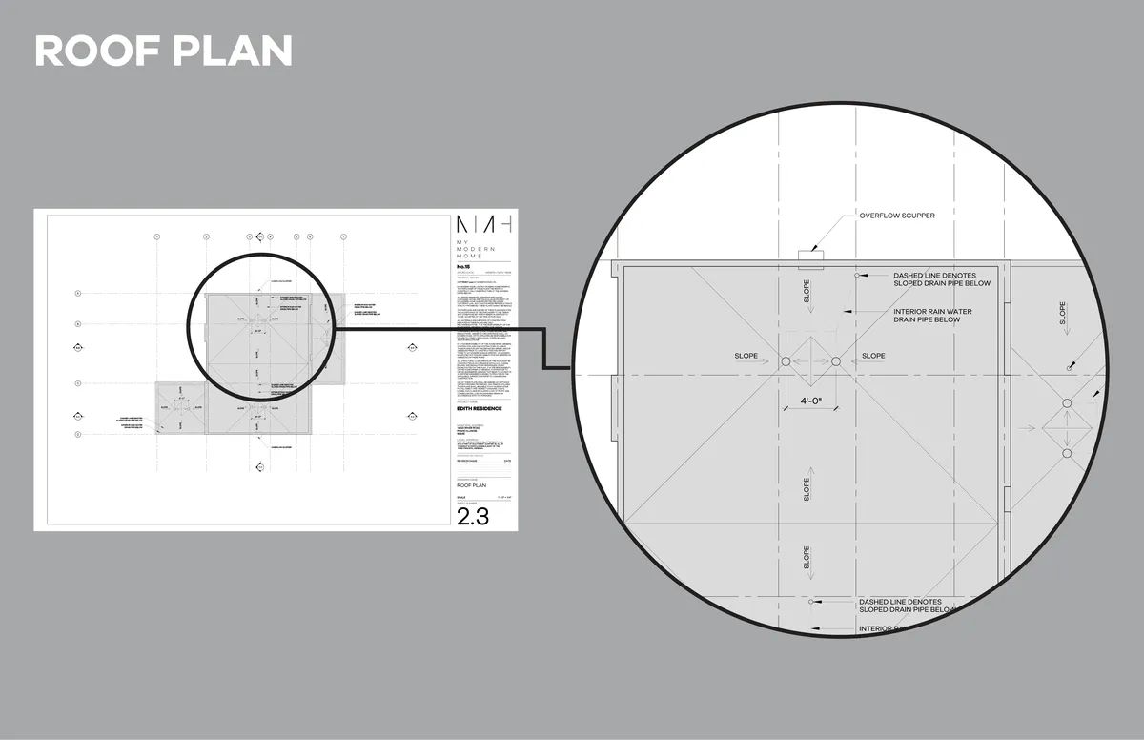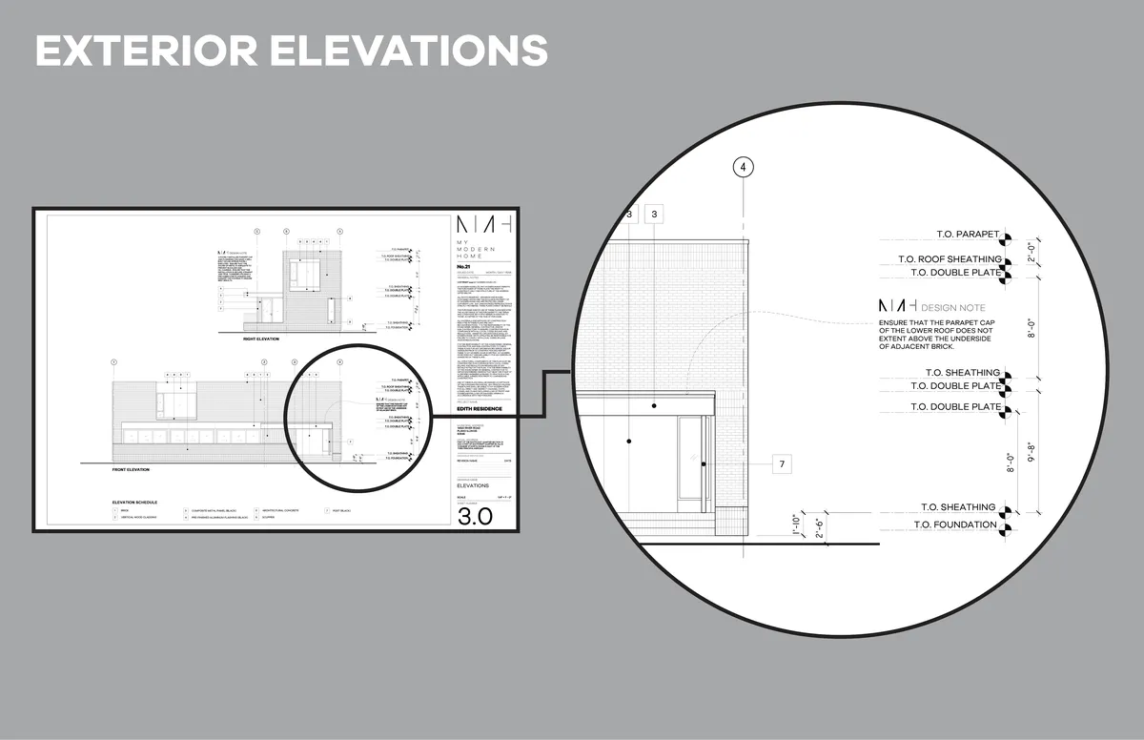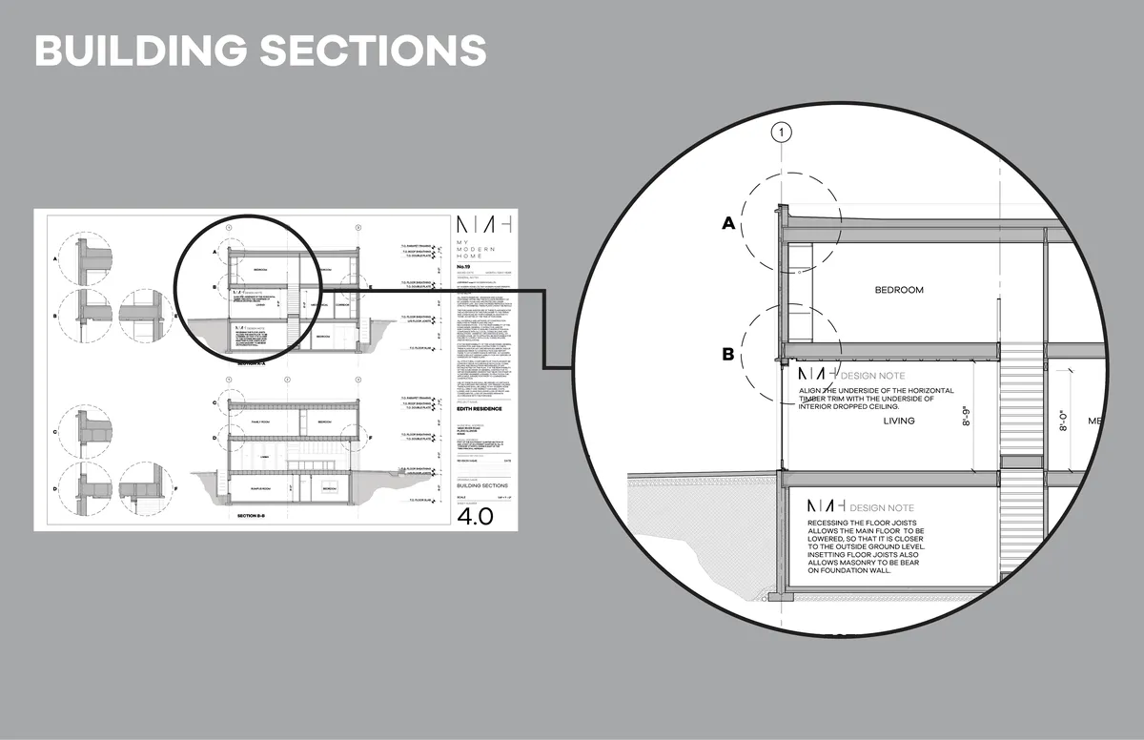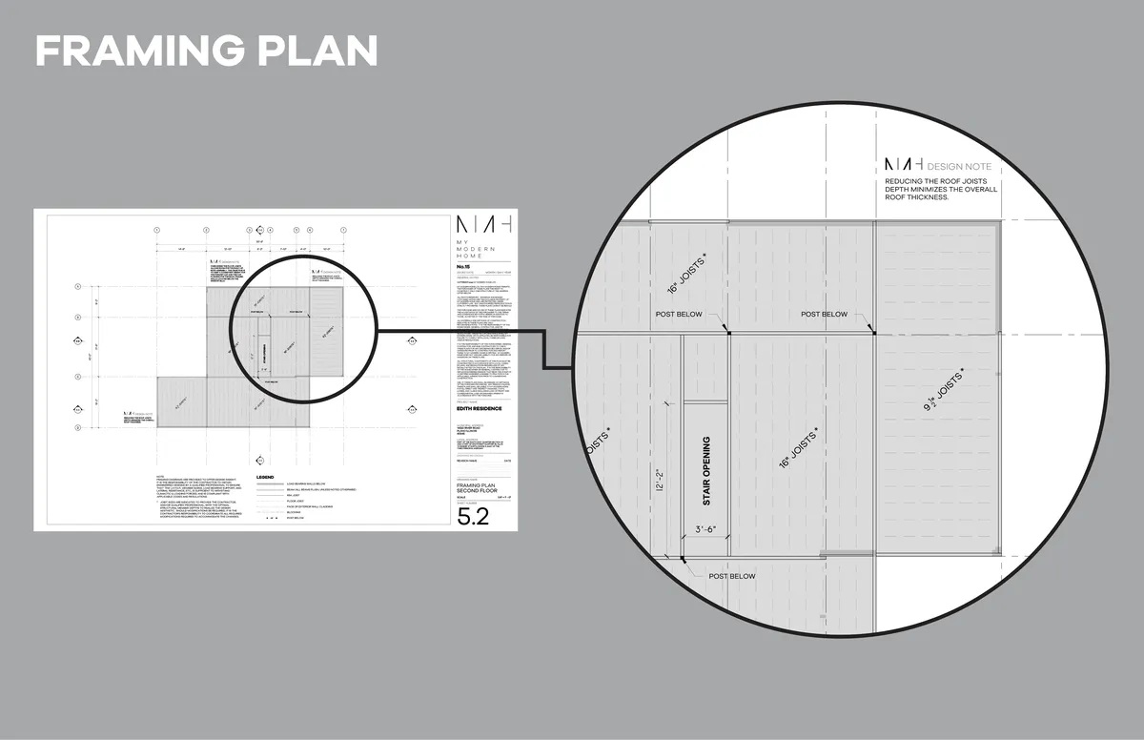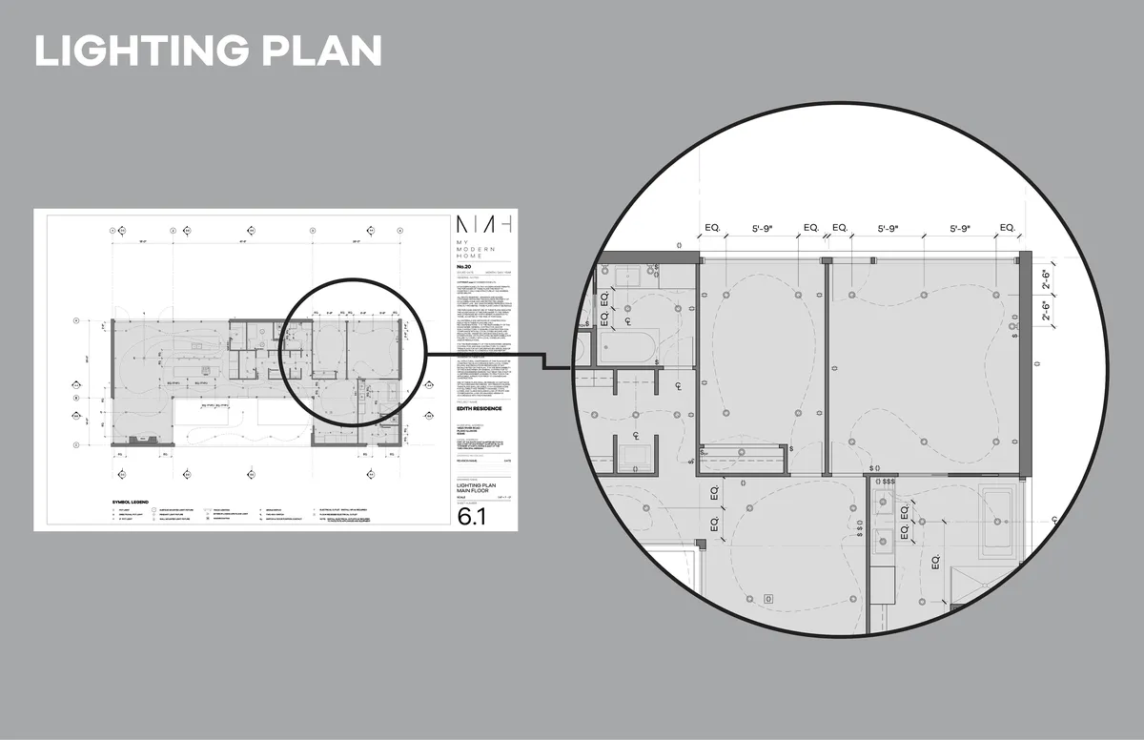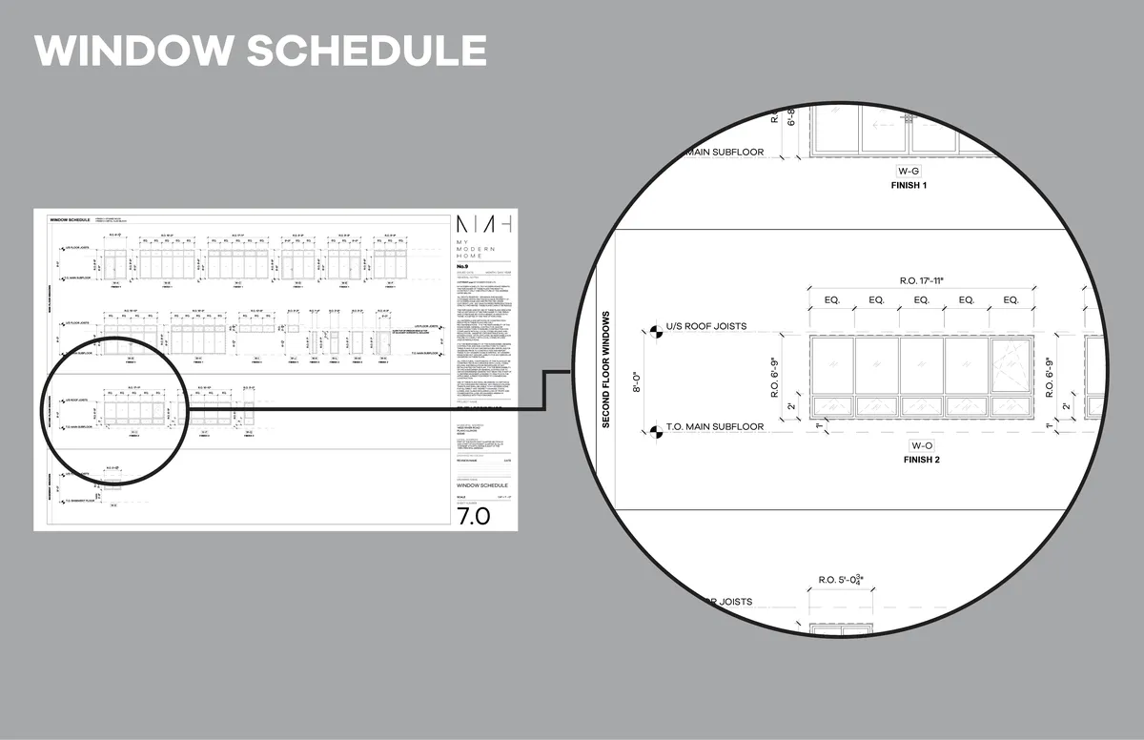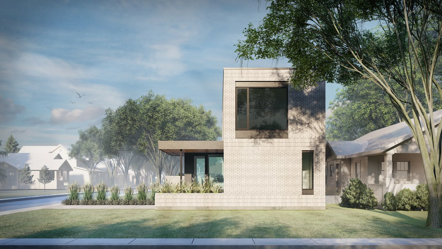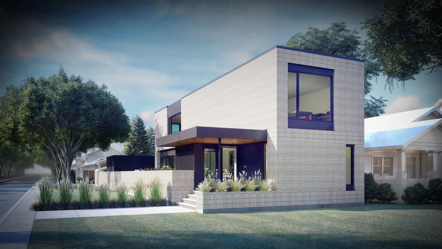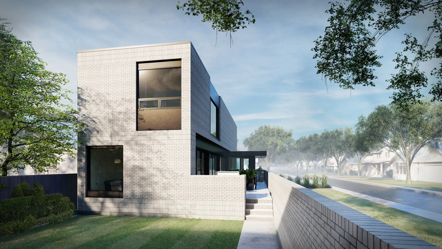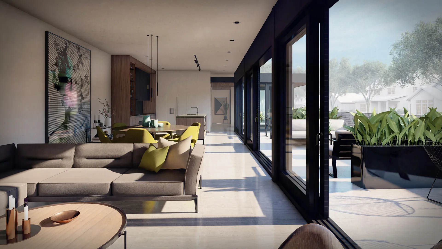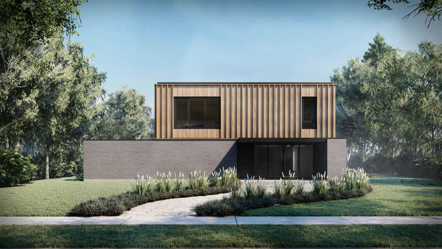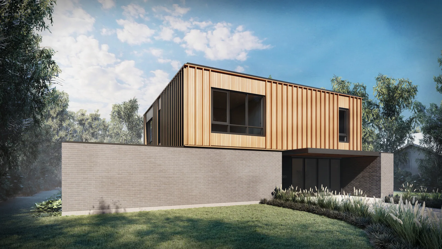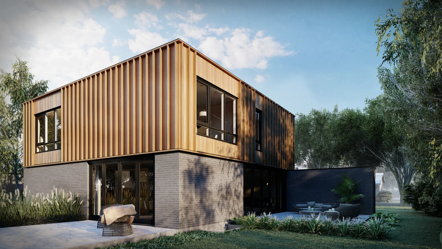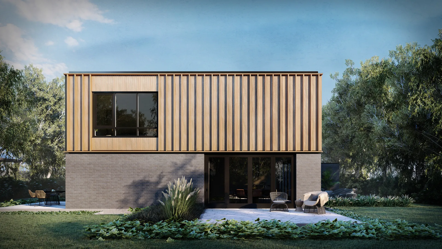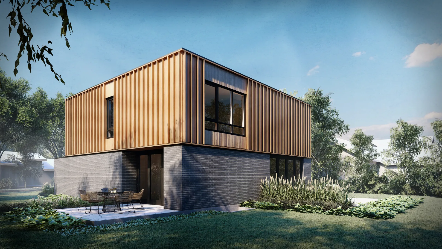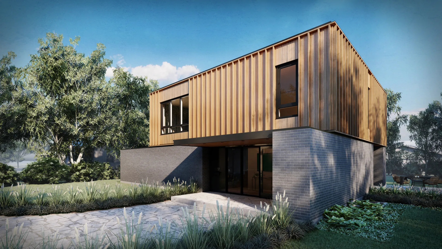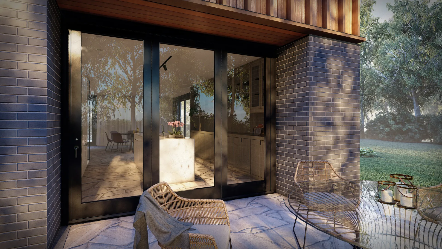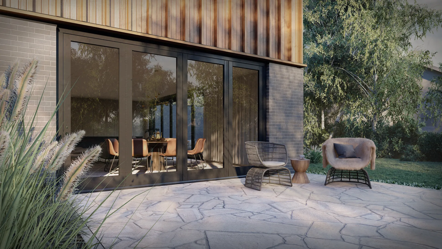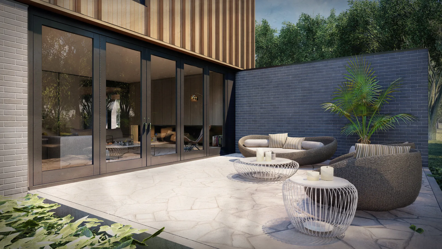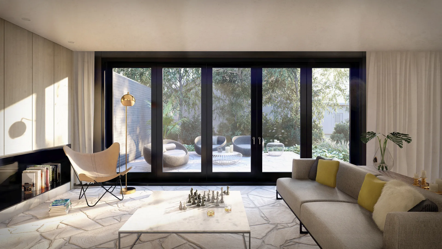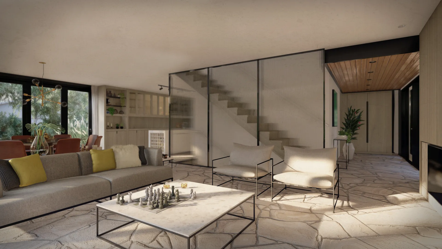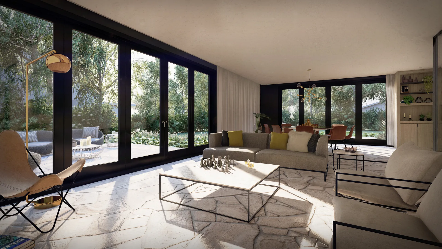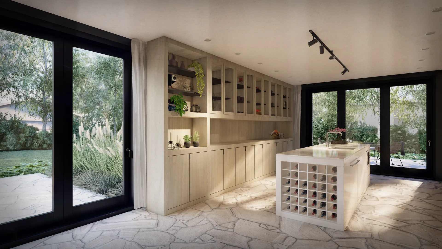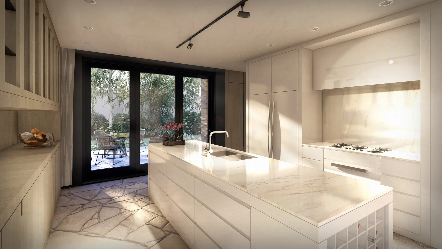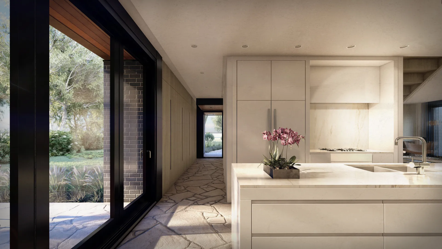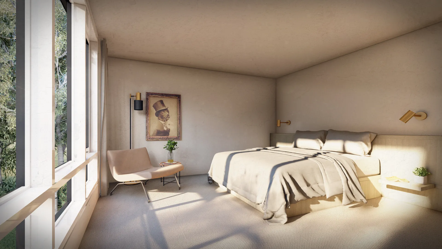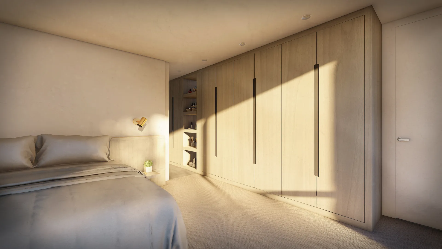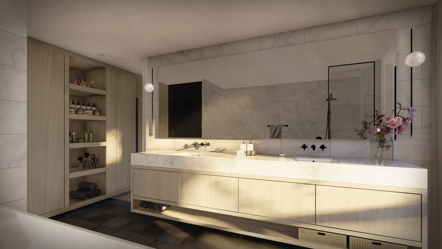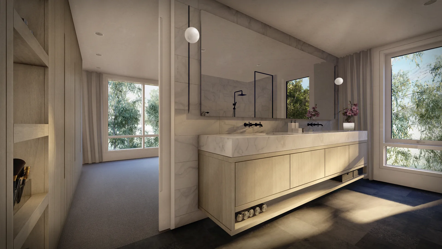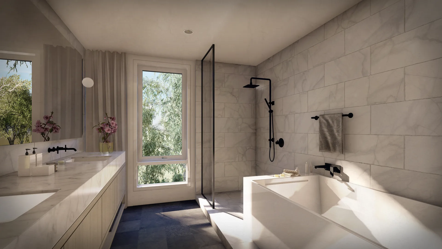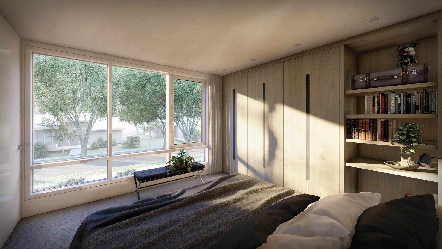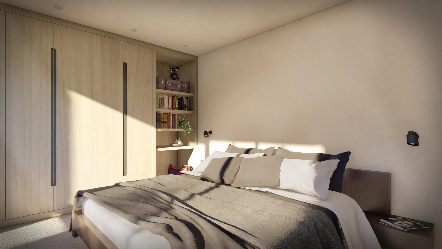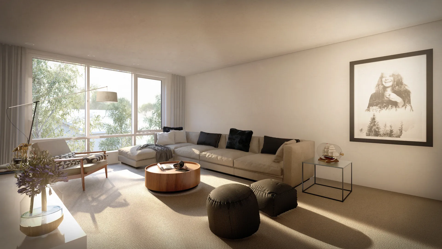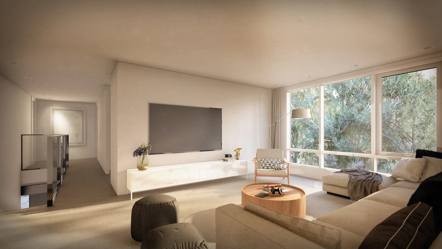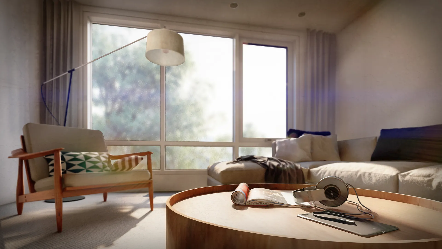Flexibility for a modern lifestyle.
Open and flexible, this modern house design supports a spontaneous city lifestyle. With a small floor plan that is extraordinarily modular, it can accommodate anywhere from two-seven bedrooms. Spaces can be used for myriad purposes and can shift as life does. What’s more, this home design could be used to make a duplex, if two plans were mirrored back to back. Alternatively, it would make a terrific two-storey house should you be searching for a smaller ‘semi-detached’ dwelling.
Full Specs & Features
3,209 sq.ft.
1,125 sq.ft.
1,212 sq.ft.
872 sq.ft. (does not include 329 sq ft roof deck area)
994 sq.ft. (Not included in Total Heated Area)
17’ 0”
79’ 4”
33’ 5” (Subject to confirmation of joist depths)
2, 3 or 4
3
1
9' 0"
8' 0"
8' 0"
8' 0"
Full Basement - Concrete Foundation Walls on Strip Footings
Wood Frame | 2x6 |
Flat Roof
Large bedroom | Large floor to ceiling windows overlooking front or rear yard | Five-piece ensuite with courtyard view | Walk-in closet or integrated wardrobe options |
Large secondary bedrooms | Large floor to ceiling windows | Private ensuite or shared washroom options | Generous closets
Extra large bedrooms | Expansive windows in both bedrooms | Close access to shared washroom
General
/ Courtyard
/ Floor to ceiling windows
/ Outdoor views and access from living, dining, and kitchen
/ Discrete powder room location
/ Designated entrance
Kitchen
/ Large kitchen with fluid circulation
/ Large kitchen island
/ Generous storage
Dining
/ Open to kitchen
/ Bright, with access to courtyard
/ Integrated cupboard / pantry
Living
/ Bright, with access to courtyard
/ Large floor to ceiling windows in all bedrooms.
/ Large floor to ceiling windows in all ensuites.
/ Second floor laundry.
Courtyard views.
/ Large floor to ceiling windows overlooking front yard, rear yard and courtyard
/ Private roof deck
/ Open and flexible space planning
/ Inlet courtyard between living room and dining room
/ Roof top patio on third floor
/ Rear patio
Open up your home and let the sun shine in.
The most common challenge with a narrow house designs is that only the front and rear rooms are daylit, while the interior spaces are all but left in the dark. The incorporation of an inlet courtyard in this compact floor plan turns this preconception on its head, allowing for multiple lifestyle benefits that simply aren’t available in conventional narrow lot houses.
With this newfound light, your typical front living room or dining room is now able to be relocated into the centre of the house – still with plenty of daylight, but now with a more intimate and private setting that opens onto the courtyard. This allows for a true entrance that functions as an entrance should. Instead of greeting visitors directly in your living room or dining room, you can now have the space and separation to greet and control your visitors’ access to the house – with twice the amount of usual closet space.
Form and function working together.
The living room, dining room and kitchen are generously proportioned, with the right balance of connectivity, privacy and fluidity of movement. Pull your floor to ceiling doors wide open to expand these rooms onto the rear deck or out to the courtyard.
The kitchen layout stretches into the dining room, with an uncommon amount of storage for this type of compact floor plan. With space for a large family style table, this plan provides ample room for entertaining. You’ll enjoy plenty of space for multiple people to work without bumping into each other, and everyday tasks like setting the table will be easy, with everything within reach.
The upper floors also take advantage of the opportunities that the courtyard offers. No longer do just the front and rear bedrooms have windows. Now, nearly every room has floor-to-ceiling windows that let in daylight and afford views. Furthermore, you can now have bedrooms in the centre of the floor plan (where with typical narrow plans, you can’t). The result is a modern design that doesn’t feel the need to cram everything in, but rather contains bright generous spaces, that can breathe, while still having all of the amenities on your wish list – like fully-appointed ensuites, a home office, a fitness room, or a private rooftop terrace.
The little house with no limits.
The third floor also maximises the benefits of the internal courtyard. There’s a level of openness which allows the flexible floor plan to be programmed freely. Whether it be a home office, fitness room, art studio, bedroom, or family room, flexibility and amenity are aligned.
Customization
Just because your home’s plan may be preconceived, doesn’t mean its features are presupposed.
Think of My Modern Home as your architect on demand.
This is our most flexible floorplan with many living options to support the diverse needs of any family. Choose to have all the bedrooms on the second floor, freeing up the third floor for a home office, gym, or studio. Conversely, you could move the bedrooms to the third floor, so that the semi-common areas are closer to the main floor. We offer custom alterations to make alterations and your dream home a reality.
Our architects are on call to fine-tune the design to make it uniquely yours.
Interested in these plans?
Our plans come with all the essential information needed to make your dream home a reality - the whole kitchen and caboodle.
/ Floor plans / Roof plans / Exterior elevations / Building sections / Lighting plans / Floor and roof framing diagrams / Window diagrams / Wall assemblies /
Trust us, this will change your life. Forever.
Each Plan Includes
- A digital PDF of your drawing set - to view and print.
- Two hard copy drawings sets (couriered to your door).
- A complimentary initial consultation with an architect.
- The ease that it brings to the home building experience.
- The certainty in a design you know you’ll love.
Have a Question?
Have a query or want to know more about customization?
Your architect is on call.
