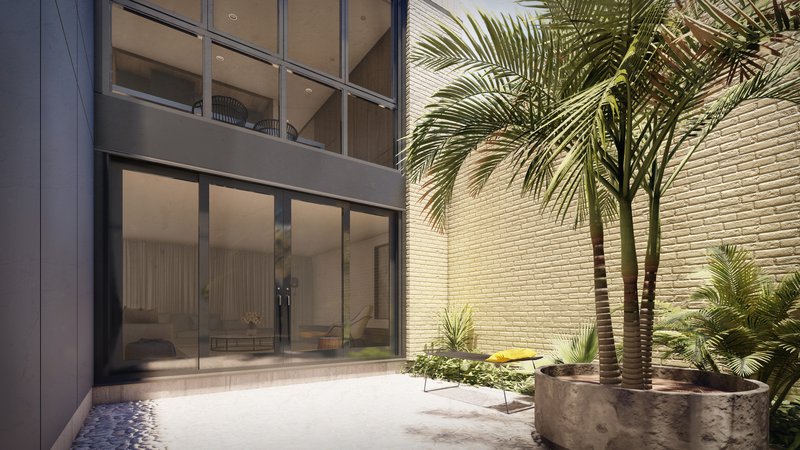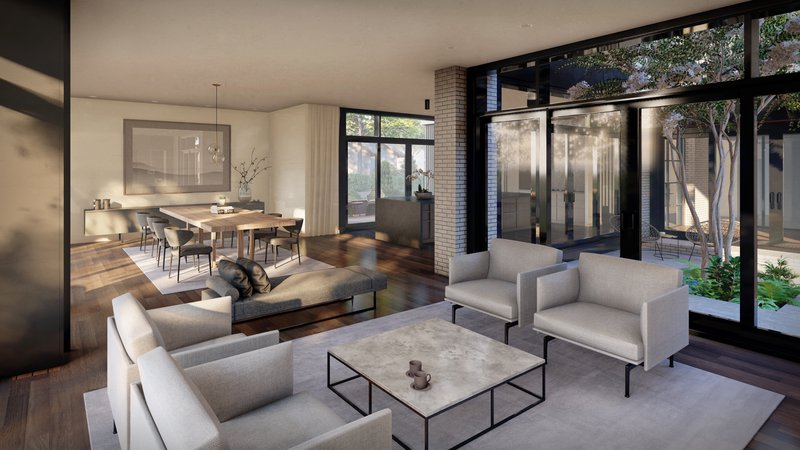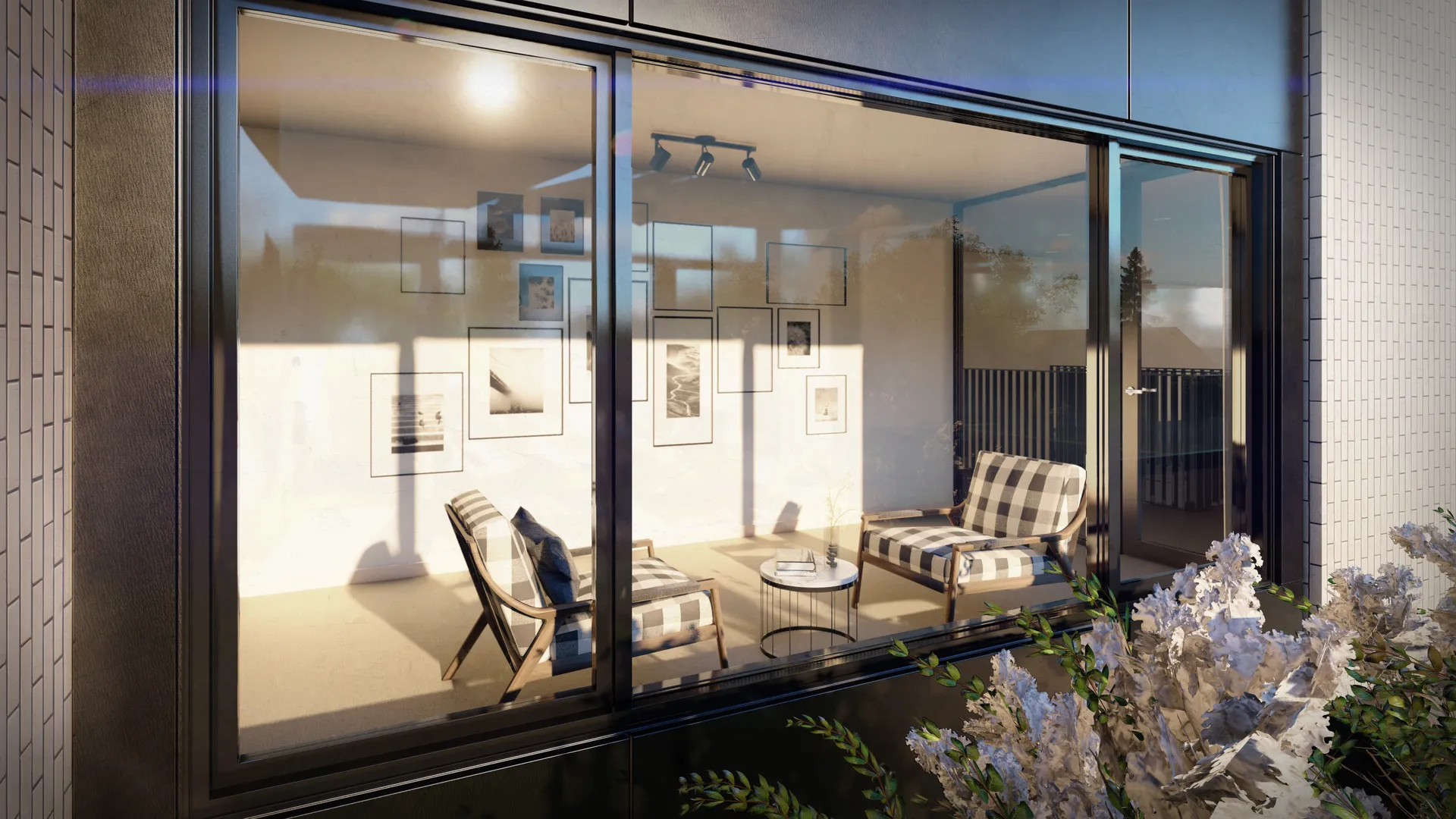Multi generational homes have long been the norm in many parts of the world and across many cultures. An increasing number of families in North America are now exploring the benefits of living in a multi generational home, in particular in large urban centres where housing and the cost of living can be very high. While the reasons for choosing a multi generational home are ultimately unique to each family, the benefits can be numerous.
It comes as no surprise then, that at My Modern Home we have seen an increase in the number of customers looking for a multi generational living floor plan or requesting custom design services for a multi generational living floor plan that suits their unique cultural or other familial needs.
In this article we’ll briefly explore some of the reasons that multi generational homes are on the rise across North America and offer you some guidance on how to achieve the ideal multi generational living floor plan for your family.
What are Multi Generational Homes and What are the Benefits of Multi generational Homes?
Multigenerational households are defined as including two or more adult generations or a “skipped generation,” – where grandparents live with their grandchildren who are younger than 25 years of age. Most consist of at least two adult generations. Examples include young adults living with their parents, parents residing in their adult children’s homes, or a grandparent, adult child and adult grandchild under one roof. In the United States, the share of the US population living in multi generational homes has more than doubled – from 7% in 1971 to 18% in 2021.
In North America, we would consider the stereotypical multi generational homes to include elderly parents who have moved in with adult children as they become mobility challenged, lose a spouse, or otherwise look for more companionship or require more care as they age. But statistics show that this stereotype no longer holds true, as the number of “a-typical” multi generational homes grows.
Benefits of living in a multi generational home include:
- Improved finances and greater financial security as costs are shared
- Enhanced family relationships as generations of family members care for and socialize together
- More convenient and higher quality care for both children and adults requiring care
- Improved mental and physical wellbeing
- Allows lower income earning partner to remain in the workforce or complete education or job training
However, there can be some downsides to multi generational homes as well. These potentially include: less privacy, potential for family conflicts, and caregiver burnout.
While many aspects go in to planning a successful multi generational family home, a well-considered multi generational living floor plan can be one great tool to help achieve family unity across generations.

Why is a Good Multi Generational Living Floor Plan Important?
A well-considered multi generational living floor plan can be a very important aspect to consider for successful multi generational homes.
A great multi generational living floor plan will help address some of the potential downsides to multi generational homes we have outlined above – such as concerns around privacy – and can also make day to day life more comfortable for family members. Thoughtful attention to the needs of family members at the outset of the design and planning stage for a multi generational home can help to ensure that the great benefits of multi generational living can be achieved for your family!
A well-considered multi generational living floor plan will take into consideration the unique needs of a specific multi generational home. Depending on the make-up of a particular multi generational home, this could include considerations regarding:
- Access and mobility
- Separate living quarters for different generations
- Sound attenuation
- sufficient food preparation and storage space
- Sizeable and comfortable common living areas
- Cultural considerations such as multiple entrances or guest areas.
Ensuring that a multi generational living floor plan takes into account the specific needs of your family will help to ensure that each generation, and each family member’s needs are met so that everyone can live comfortably and enjoy the experience of being a member of a multi generational home.

How to Achieve Your Ideal Multi Generational Living Floor Plan
So, now we’ve looked at why multi generational homes are on the rise and considered why a good floor plan is key for multi generational living. Now – how do you achieve your ideal multi generational living floor plan?
Create a Design Brief
The number one most important thing that you can do to ensure you achieve the ideal multi generational living floor plan for your multi generational home is to create a design brief.
We do a deep-dive on design briefs (also referred to as a “functional program”) in our article “Questions to Ask When Designing a House” but in brief (pun intended) summary, a design brief is simply a document that describes your background information, space needs, any specific requirements you may have for your home, and aspects that are important to you when you picture living in your new home.
A design brief will help you achieve your ideal multi generational living floor plan by:
- Identifying spaces and aspects of your functional program that are “must haves” and which are “nice to haves”
- Showing you the ideal size of each room in your home, based on how you will use those rooms and who will use them
- Reminding you to identify important items (from furniture and art to mobility aids and medical devices) to ensure you take them into account when designing your new home
- Encouraging alignment on all members of the family on what they need and value from their home
- Helping you to set a realistic budget and square-footage requirement for your home
If you are working with a design professional, the design brief helps your design team paint a picture of you, their client, and design around that picture. If you are purchasing a home design online, the design brief is the tool you can use to assess various plan options and make sure that the plan you purchase will measure up to your needs and your expectations once it is constructed.

We Recommend a Flexible Design
At My Modern Home we believe that the best modern home designs strive to achieve a flexible program. While we think that flexible home design is important for every family, it is especially important for multi generational homes.
Why? Because a multi generational home will need to accommodate more “program” than a conventional home. In order to do so both effectively and efficiently, a great multi generational living floor plan will need to ensure that most rooms within the home can accommodate more than one function (referred to as a “program”) and can serve the same function differently for different generations within a family.
What is a flexible house plan? A flexible home design is one which allows for a broader spectrum of use for each of its spaces, and one which considers how spaces relate to each other to maximize their potential.
You can achieve a flexible multi generational living floor plan by:
- Making sure every room in your multi generational home is a room you want to spend time in. Ensure no room is left behind by providing ample natural light, ensuring rooms are adequately sized, and by connecting primary spaces (like the kitchen) and secondary spaces (like home offices) to the outdoors whenever possible.
- Ensuring secondary rooms accommodate multiple functions by designing these rooms to be no smaller than 10 x 10 feet and ensuring that all such rooms include windows. Not only do windows provide natural light and connection to nature, but this is a fire code requirement for a bedroom in most jurisdictions.
- Considering the proximity of secondary rooms to full washrooms. Adding a full washroom rather than just a powder room in close proximity to secondary rooms means they can serve as bedrooms or spare rooms in the future.
- Minimize visual and physical barriers in the public spaces of your home. This allows rooms to be used more flexibly day to day (for example, extending the dining room table for a dinner party) but also as your needs change over time. In a multi generational home, removing physical barriers (like stairs and narrow doorways) also provides better accessibility for things like mobility aids and reduces the risk of trips and falls for elderly (or very young!) family members.

Other Ideas for Your Multi Generational Living Floor Plan
If you start of the journey for your multi generational living floor plan with a thoughtful and well-considered design brief, and work with your designer or builder with a focus on designing a flexible home plan, we think you’ll be at least 90% of the way to a great multi generational living floor plan.
Here are some ideas that might take your multi generational living floor plan from great to amazing:
- Separate living quarters: If you have the luxury of designing a large floor plan for multi generational living, consider separate living quarters for different generations within your family. These living quarters can include several rooms, but it is more common that they are composed of a single, kitted out master suite with a small sitting area, executive kitchen, and a barrier free washroom and closet.
- Add an elevator: If you plan to build a two story (or more!) floor plan for multi generational living consider adding an elevator to your design to allow all family members access to the entire home. You can also forgo the expense of the elevator now but include a place for an elevator into your design for years (or even decades!) down the road.
- Barrier-free Washrooms: Consider designing and building barrier free “wet room” washrooms in your home. While we like wet room bathrooms for any home, they can especially make sense for multi generational living floor plans. A wet room is a completely waterproofed (referred to as “tanked”) bathroom which has a shower at the same level as the rest of the floor. Not only can wet rooms feel particularly modern, and make the most of limited space, planning a barrier free bathroom now can save the need for any renovations down the road as the mobility needs of family members change over time.

Are you considering a multi generational home for your family?
We have floor plans for multi generational living!
Are you looking for something a bit more custom, or some design work to get you started? We do that to, and we’re always happy to help.
LET US KNOW WHAT YOU THINK
Love great design?
Want to offer some feedback?
Have an idea for a blog?
Interested in one of our plans, but need more information?
We’d love to hear from you!
DROP US A NOTE
We’re always happy to chat.


