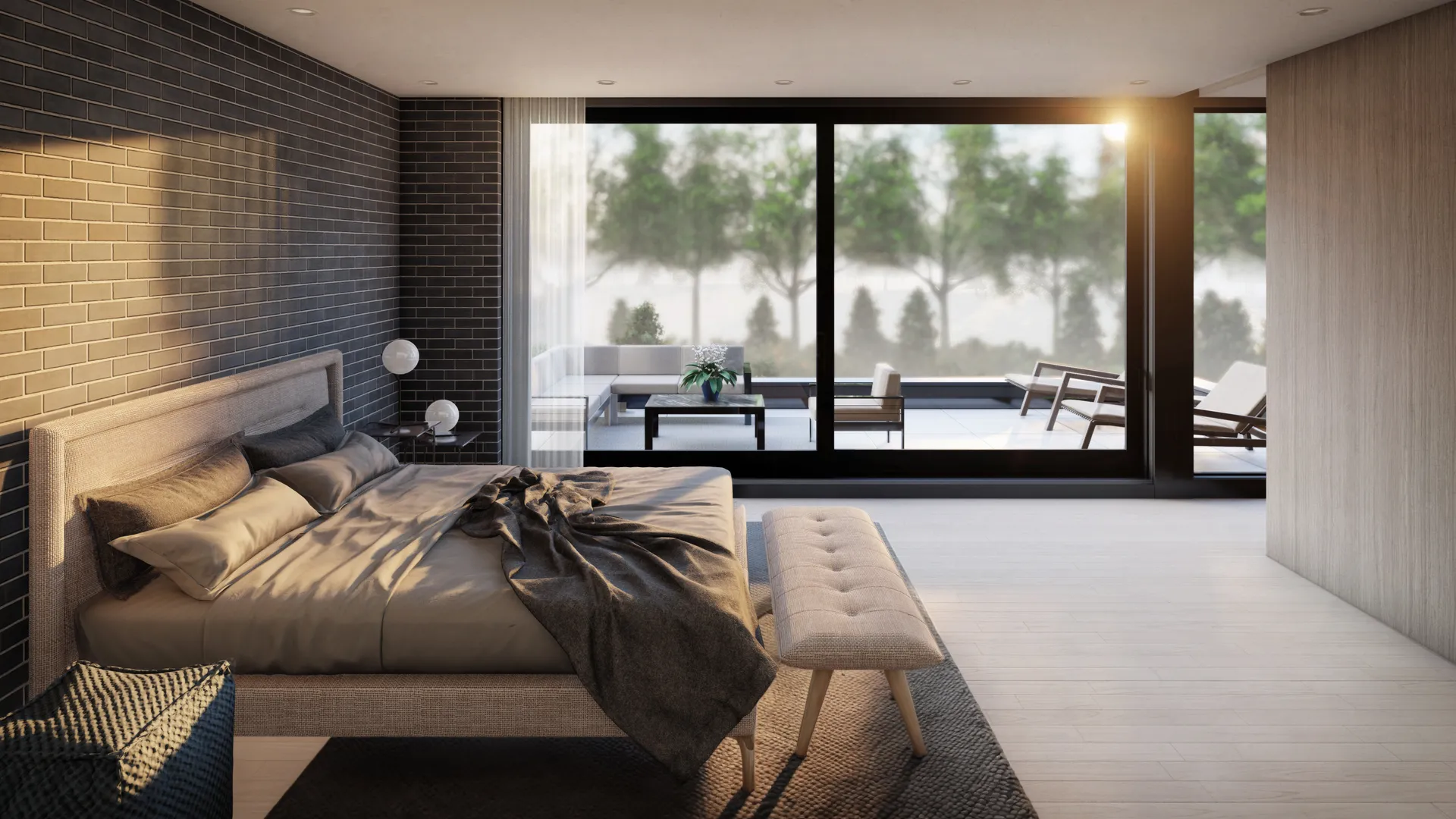Did you know that the average human spends 9-11 hours in their bedroom per day? This means that almost 40 percent of your lifetime is spent in this one room of your home!
Modern bedroom design is so much more than “bedroom ideas”. To design the ideal modern bedroom, it’s important to think about more than furniture, textiles, lighting, and décor. The ideal modern bedroom design will also consider bedroom location within your floor plan, bedroom size, relationship to outdoor spaces, and other amenities that may be important to you. These modern bedroom design considerations will have a huge impact on how you use and enjoy your space.
Why does this matter?
Your bedroom isn’t just where you crash after a long day—it’s your escape from the world. And the time you spend there can impact the time you spend away from it as well – particularly as time we spend relaxing and sleeping has such an impact on our mental and emotional well being.
So, why not make it a place you’re thrilled to retreat to? Whether you are building your dream house or giving your space a much-needed facelift, here's how your modern bedroom design can be the relaxing hideaway you need, and the stylish reflection of you that you want!
Primary Bedroom Design & Modern Home Design
If you are in the process of designing a new modern home, or getting ready to build a new home, this is the right time to start thinking about your modern bedroom design. Before you even think about furniture, lighting, and how many sinks to include in your ensuite it’s important to think about how you plan to use your bedroom, and other priorities that will impact your modern bedroom design.
Some considerations include:
- Where should your modern primary bedroom be situated? Do you need to be close to young children, or would you like your primary bedroom to be on a separate floor from other bedrooms? Do you want to design your modern bedroom on a main floor to allow you to age in place more easily?
- Do you use your primary bedroom just for sleep, or do you want to design your modern bedroom for lounging, watching TV, reading, yoga, or exercise as well? If so, are other amenities important to you, such as a coffee bar or other devoted space in the modern bedroom design?
- Do you prefer an open-concept modern bedroom design, or do you want distinct spaces in your bedroom?
- Do you or your partner have irregular sleep patterns due to work or otherwise? Are either of you light sleepers? If so, you can work to minimize sleep disturbances through the design of your modern bedroom.
- Do you want to include a walk-in closet in your modern r bedroom design, or would you prefer to optimize space with built-in closet units?
- Do you want to have a laundry suite incorporated into your modern bedroom design? For example, many of our clients include a laundry suite in their walk-in closet.
My Modern Home has created a free guide that can help you to frame out these important considerations, not just for your modern bedroom design, but for other aspects of your home design as well. A link to this template has been provided below.
Your Modern Master Bedroom Design within Your Home
Once you have thought about the values and priorities that should be considered in your modern bedroom design, it’s also important to consider some practical elements that can have an important impact on the design of a modern bedroom.

Master Bedroom Size
How big is big enough? We get this question a lot - and the answer depends on a several factors including the over-all square footage of your home, and on how you intend to use your primary bedroom.
Unless you plan to build a very small home, we recommend a minimum size for a modern primary bedroom design to be 12’ x 14’. This size of bedroom will provide adequate sizing for a king size bed and side tables, and generous space around 3 sides of the bed. The space is generous enough to feel like a “primary suite” and not just an ordinary bedroom, and will provide adequate space for a dresser or desk as well. Even if you only plan to use a queen size bed in your modern bedroom design, ensuring adequate space for a king size bed is important for resale value.
Pro-Tip: My Modern Home recommends designing every bedroom to accommodate a king size bed whenever possible. This creates more longevity for your home (bedrooms will accommodate adult children, not just younger kids) and also increases resale value.
For a modern primary bedroom design to feel like a luxury space, we recommend a bedroom approximately 16’x20’. This space will feel grand, allow for a separate seating area, and will still feel comfortable rather than cavernous.
Can a modern primary bedroom design be “too big”? In our experience, the answer is “yes”. We have often seen modern primary bedroom designs with a lot of wasted space that doesn’t improve the functionality or the feeling of the bedroom. This space could be put to better use increasing the size of secondary bedrooms, or in improving the functionality and design of other spaces in the home.
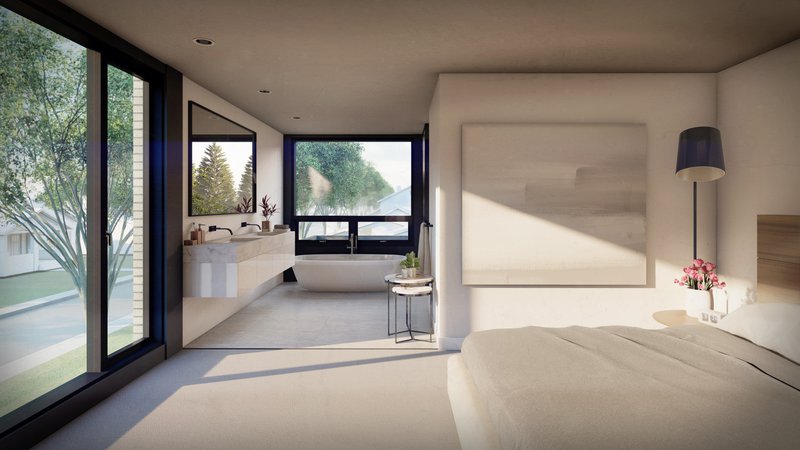
Bedroom Location
Another key consideration as part of your overall home design, is where to situate your primary bedroom and other bedrooms within your home?
This choice will, of course, be influenced by your home’s overall design. If you are building a bungalow, you obviously cannot have your bedrooms on the 2nd floor!
If you’ve had the chance to think about priorities for your modern primary bedroom design as we’ve outlined above, you may also have already made some key decisions about where to locate your primary bedroom and secondary bedrooms. For example, if you have decided that aging-in-place is important to you, designing your modern primary bedroom on the main floor may be the best choice. Conversely, if you have young children, you may wish to design your modern primary bedroom on the 2nd floor in order to be close to your children and reserve more space on the main floor for public spaces like the living room and kitchen.
Other practical considerations can influence where you situate your bedrooms within your over-all home design. For example:
- Is your home on or near a busy road? Designing your modern primary bedroom so that it is situated away from noisy streets will improve your sleep quality.
- Privacy is often an important consideration for bedroom designs. Situating your primary bedroom (and others, if possible) at the back of your home will create more privacy, and this can make your bedroom feel more like a retreat as well.
- Windows and lighting heavily influence the quality of our sleep. Taking daylight into account with window placement (for example, an east-facing window to allow morning light into the room) can impact our diurnal sleep patterns and improve sleep quality and quantity.
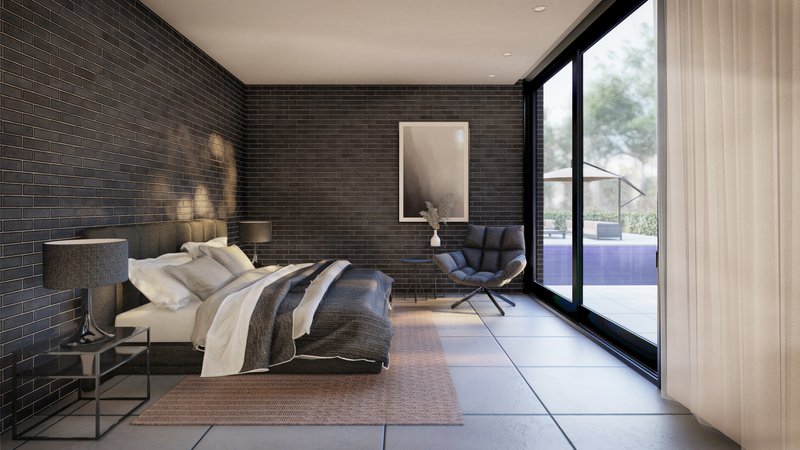
Bedroom Amenities
The Ensuite
Almost without exception, the ensuite is top of mind to our clients when considering their modern bedroom design. It’s no wonder – not only is the primary ensuite exciting to design (thoughts of luxurious soaks in a deep tub may already be floating through your mind’s-eye), but the number of design, materials, and fixture options can be overwhelming!
A great primary ensuite should feel luxurious, but also functional. At a basic level, most ensuites will feature 2 sinks, and ample counterspace should also be a priority.
Ideally, a primary suite will have enough space to accommodate a free-standing tub and a separate shower, as well as a toilet room. Considerations for storage and space for two to use the ensuite at the same time are also important. No one wants to bump elbows while brushing their teeth! Generally, an ensuite that incorporates all these elements effectively needs to be at least 150-200 square feet in size.
However, not all homes allow for this luxury of space. While some homeowners choose to have a shower/tub combination to overcome space constraints, this can take away from the feeling of “luxury” most homeowners are looking to achieve in their primary bathroom design. If you have a bathtub in another washroom in your home, or if you generally prefer showers, we suggest that you consider a wet room bathroom in order to achieve a feeling of luxury while still being economic about space. This can also be a good solution for modern bedroom design for secondary bedrooms, where space is often at more of a premium.
Also consider if you would like your ensuite open to your primary bedroom, or if your modern bedroom design should include a more private ensuite. For most, this is a matter of personal preference. However, if you and your partner tend to go to bed at different times, or if one partner is a light sleeper, an enclosed ensuite will cause less sleep disturbance than an ensuite that is not fully enclosed.
Speaking of ensuites and secondary bedrooms…including an ensuite in your modern bedroom design for at least one secondary bedroom can be a huge help in terms of flexible home design. Not only can this room better accommodate guests for longer periods of times (depending on your friends and family, this may or may not be an advantage!) but it can also better accommodate adult children or a caregiver if you choose to age-in-place or experience a life event that requires extra care for you or a family member.
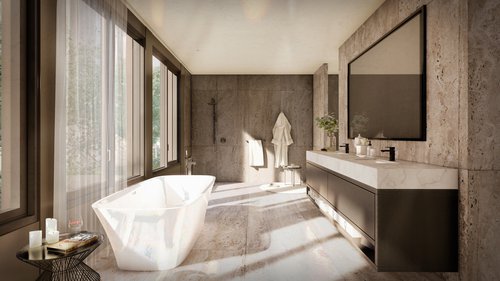
Walk-in Closet or Built-Ins?
When clients are working with us to design their modern bedrooms, their immediate answer to this question is almost always “walk-in!”
Walk-in closets are often seen as a “must-have” not only in a modern primary bedroom design, but for modern secondary design for luxury homes as well. At My Modern Home we would like to challenge this notion.
Built-in closets not only use space more efficiently, they also tend to be easier to keep organized than walk-in closets are. And, if organization isn’t your forte, these type of closets also make it easier to hide the mess! A built-in closet can also be designed with the wood finish and millwork of your choice to create a luxury element for your modern master bedroom design.
Certainly, walk-in closets also have their place in modern bedroom design! In particular, if you have enough of space to create a walk-in-closet that feels like a “dressing room”, a walk-in closet can feel especially luxurious. Many of our clients now also incorporate a laundry suite into their modern primary bedroom design, placing the laundry suite in their walk-in closet. The convenience of in-suite laundry is a newer trend that we see in modern bedroom designs and we see this trend growing over the next several years!
If you do incorporate a walk-in closet in your modern bedroom design, be sure to budget and plan for good quality fixtures, and plan for your closet to meet practical needs. For example, drawers are much more convenient than shelves for storing items that won’t be on hangers. Take time to design your walk-in closet layout, and consider working with a designer to help you optimize your space.
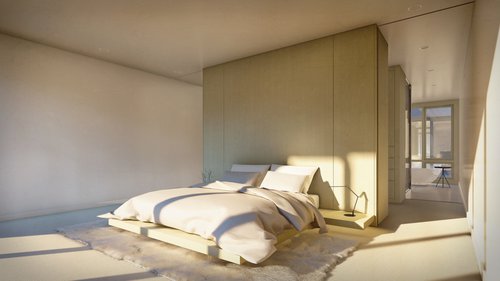
Outdoor Space
For many, a primary bedroom isn’t just a place to sleep. It can also be a retreat and a place to relax, de-stress, and reconnect with themselves.
Creating an outdoor space that is adjacent to or (better yet) devoted to the primary bedroom provides a great opportunity to create a sense of luxury for your modern bedroom design, and also fulfills the practical purpose of allowing you a space to unwind.
When designing your modern primary bedroom, consider if you would use your outdoor space to enjoy a morning coffee, to unwind with a glass of wine in the evening, or to do yoga, read, or simply watch the world go by. This will help you choose the ideal location for an outdoor space, as well as help you determine the right size, whether the space is covered or uncovered, if it’s a space connected to other outdoor spaces for your home or more private, as well as the furnishings you will want to purchase for it.
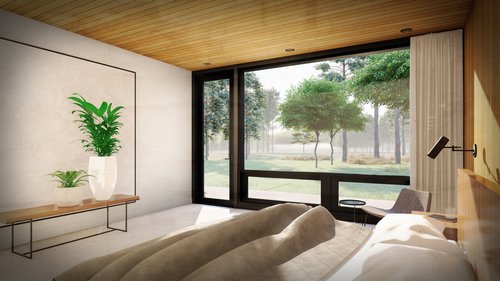
Other Amenities
The list is long for other amenities you may want to incorporate into your modern bedroom design or primary bedroom design! The “right” ones for you will depend on your priorities, as well as the space that you have and your budget. Some of the more popular amenities you may want to consider in your modern bedroom design include:
- A separate sitting area away from your sleeping area
- A coffee bar or wet bar with a small refrigerator and sink
- A dedicated exercise or meditation space
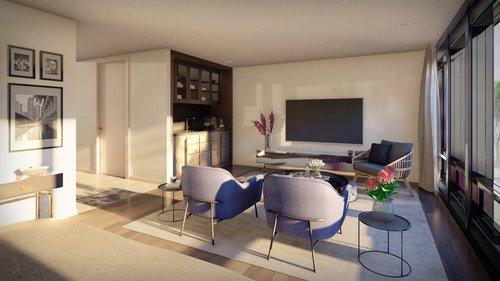
Modern Master Bedroom Design – Furnishings and Finishes
Now that you’ve taken the time to identify your priorities for your modern bedroom design, determine the size, location, and layout your primary and secondary bedrooms, and worked out the most important amenities, it’s time to consider furnishings and finishes.
Of course, the options for furnishings, fabric, lighting, and other finishes for your modern bedroom design are almost endless. Below we’ve set out some considerations to help you narrow down the options.
Color Theory
Because bedrooms are a place to unwind, relax, rest and sleep creating a calming space is important. According to Mental Health America, cool colors (such as blue, green, and purple) are considered relaxing. Muted, neutral tones (think cream, soft beiges, blush pinks, pale yellows) can also help you unwind.
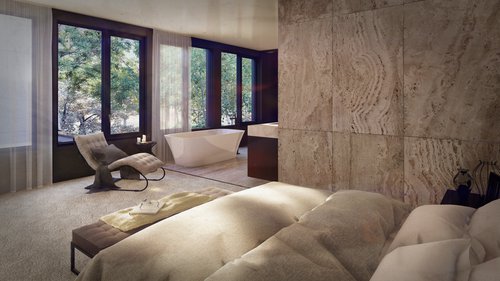
Materials and Finishes
Modern design favors natural materials and finishes, and modern bedroom design is no exception. Look for wood furniture and finishes, particularly with less noticeable grain, such as teak, maple and white oak.
Wood flooring with area rugs are also a good idea – wood flooring is easy to clean reducing allergens in your bedroom. Consider washable area rugs, or have your area rugs cleaned professionally on a regular basis.
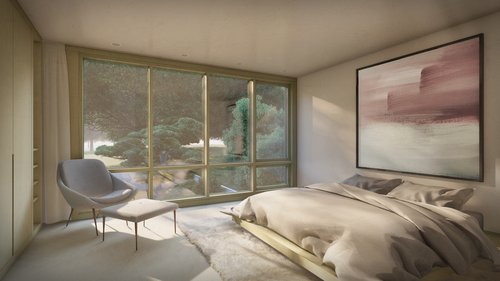
Lighting
Great lighting for your modern bedroom design will depend on how you plan to use your room. However, good lighting design considers 3 types of lighting for any room:
- General Lighting: The lighting elements that provide even light across the entire room;
- Task Lighting: Provides light specifically for particular surfaces. This typically includes fixtures for reading in a sitting area or bedside table, for example.
- Ambiance Lighting: Lighting elements that contribute to the atmosphere or design elements in your modern bedroom design.
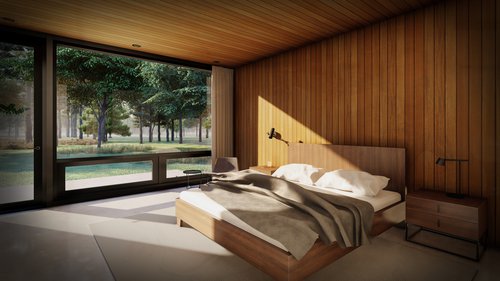
Décor
Great modern bedroom design takes a layered approach to furnishings and décor. Consider incorporating a variety of textures and natural materials. Add soft surfaces, such as throw pillows and window coverings, and other design elements that reflect your taste and personality.
Adding plants to your modern bedroom design is also a great idea. There are a lot of plants that thrive in low-light environments. Not only do plants add great texture and color to your modern bedroom design, they can also clean the air in your room which is great for your overall health.
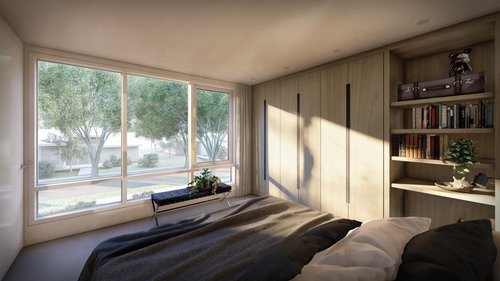
Designing a modern, luxurious bedroom is all about creating a space that feels both inviting and innovative. It's your personal retreat, so infuse it with elements that resonate with your style and respond to your daily life. Here’s to many nights (and lazy mornings) enjoying your beautifully designed sanctuary!
LET US KNOW WHAT YOU THINK
Love great design?
Want to offer some feedback?
Have an idea for a blog?
Interested in one of our plans, but need more information?
We’d love to hear from you!
DROP US A NOTE
We’re always happy to chat.
